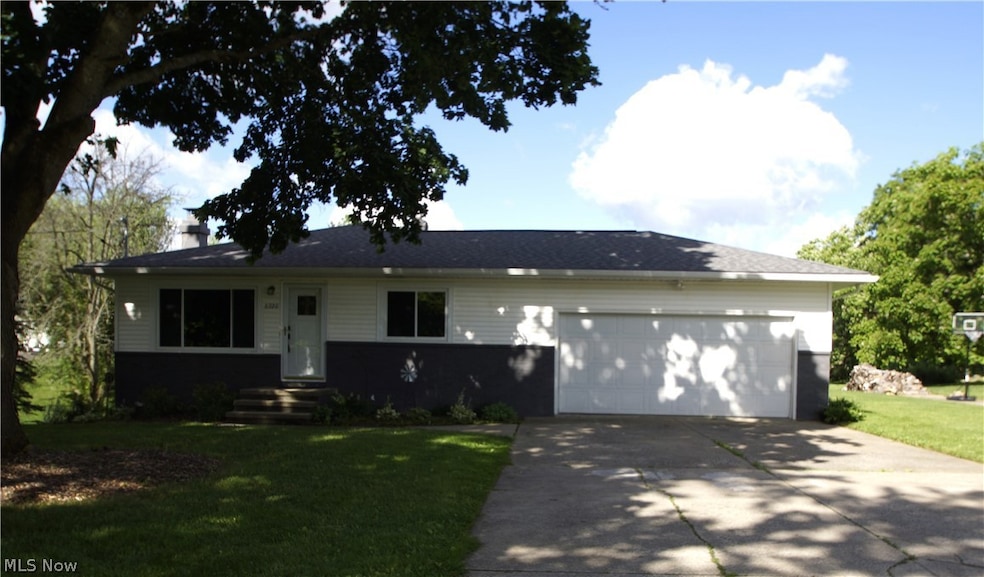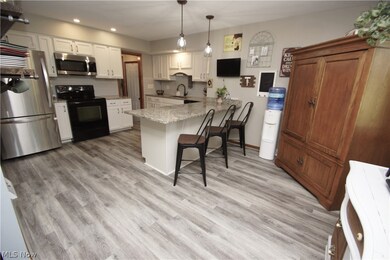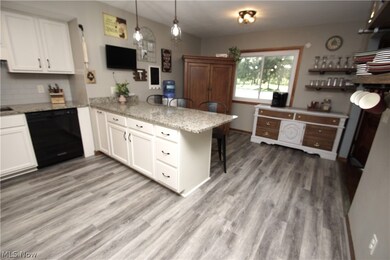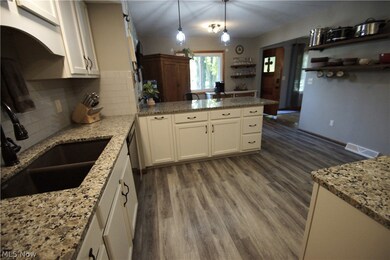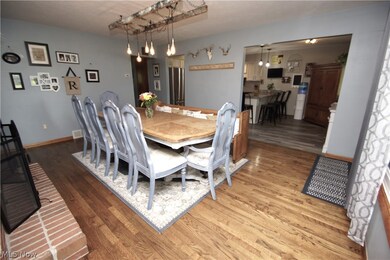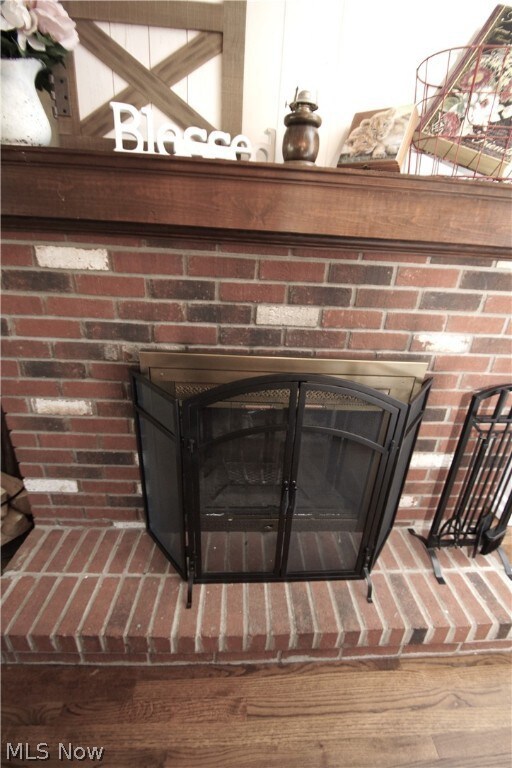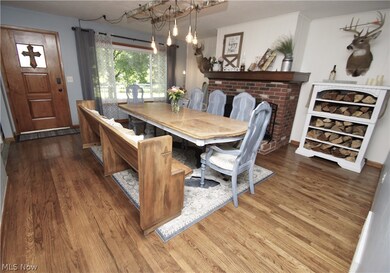
6920 Wadsworth Rd Medina, OH 44256
Highlights
- No HOA
- 2 Car Attached Garage
- Forced Air Heating and Cooling System
- Ralph E. Waite Elementary School Rated A
- Patio
- Ceiling Fan
About This Home
As of August 2024Welcome to 6920 Wadsworth Rd, a charming 3-bedroom ranch nestled on a magnificent 9-acre lot presenting a unique opportunity for a serene country lifestyle. Approaching the home, you are greeted by the picturesque surroundings and the allure of the expansive grounds. The property boasts an attached 2-car garage, providing ample space for your vehicles and storage needs. Additionally, a barn with 3 stalls stands proudly on the grounds, offering versatility for equestrian enthusiasts or hobby farmers. Completing the outdoor oasis is a stocked pond, perfect for relaxing moments and outdoor enjoyment. Step inside to discover an updated kitchen that will delight the chef in the family. Featuring elegant granite counters, updated cabinets, and stainless steel appliances. The owner's suite is a peaceful retreat, offering a spacious layout, large bath, and a walk-in closet for added convenience. Two additional bedrooms provide comfortable accommodations for family members or guests. Descend to the finished walkout lower level, where you will find additional living space, perfect for entertaining or relaxing. This versatile area offers endless possibilities to suit your lifestyle needs. Noteworthy updates include the replacement of windows in 2020 and the installation of two hot water heaters in the same year. These upgrades enhance the energy efficiency and functionality of the home, ensuring your comfort and peace of mind.
Last Agent to Sell the Property
Keller Williams Elevate Brokerage Email: Ivana@IvanaSells.com 216-401-8686 License #339404

Home Details
Home Type
- Single Family
Est. Annual Taxes
- $4,340
Year Built
- Built in 1969
Lot Details
- 9 Acre Lot
- East Facing Home
Parking
- 2 Car Attached Garage
Home Design
- Brick Exterior Construction
- Fiberglass Roof
- Asphalt Roof
- Vinyl Siding
Interior Spaces
- 1-Story Property
- Ceiling Fan
- Living Room with Fireplace
- Finished Basement
- Laundry in Basement
Kitchen
- Range
- Microwave
- Dishwasher
Bedrooms and Bathrooms
- 3 Main Level Bedrooms
- 2.5 Bathrooms
Outdoor Features
- Patio
Utilities
- Forced Air Heating and Cooling System
- Heating System Uses Oil
- Heating System Uses Wood
- Septic Tank
Community Details
- No Home Owners Association
- Montville Subdivision
Listing and Financial Details
- Assessor Parcel Number 030-11C-16-001
Ownership History
Purchase Details
Home Financials for this Owner
Home Financials are based on the most recent Mortgage that was taken out on this home.Purchase Details
Home Financials for this Owner
Home Financials are based on the most recent Mortgage that was taken out on this home.Purchase Details
Home Financials for this Owner
Home Financials are based on the most recent Mortgage that was taken out on this home.Map
Similar Homes in Medina, OH
Home Values in the Area
Average Home Value in this Area
Purchase History
| Date | Type | Sale Price | Title Company |
|---|---|---|---|
| Warranty Deed | $430,000 | Infinity Title | |
| Warranty Deed | $365,000 | Infinity Title | |
| Warranty Deed | $278,000 | Oohio Real Title |
Mortgage History
| Date | Status | Loan Amount | Loan Type |
|---|---|---|---|
| Open | $230,000 | New Conventional | |
| Previous Owner | $94,587 | FHA | |
| Previous Owner | $315,679 | FHA | |
| Previous Owner | $213,000 | New Conventional | |
| Previous Owner | $155,500 | New Conventional | |
| Previous Owner | $75,000 | Unknown | |
| Previous Owner | $92,000 | Unknown | |
| Previous Owner | $45,000 | Credit Line Revolving |
Property History
| Date | Event | Price | Change | Sq Ft Price |
|---|---|---|---|---|
| 08/08/2024 08/08/24 | Sold | $430,000 | -3.3% | $167 / Sq Ft |
| 07/05/2024 07/05/24 | Pending | -- | -- | -- |
| 06/21/2024 06/21/24 | Price Changed | $444,900 | -3.3% | $172 / Sq Ft |
| 06/07/2024 06/07/24 | For Sale | $459,900 | +26.0% | $178 / Sq Ft |
| 10/21/2022 10/21/22 | Sold | $365,000 | -3.7% | $141 / Sq Ft |
| 09/05/2022 09/05/22 | Pending | -- | -- | -- |
| 08/24/2022 08/24/22 | Price Changed | $379,000 | -4.1% | $147 / Sq Ft |
| 08/13/2022 08/13/22 | For Sale | $395,000 | +42.1% | $153 / Sq Ft |
| 04/16/2020 04/16/20 | Sold | $278,000 | -5.8% | $108 / Sq Ft |
| 03/09/2020 03/09/20 | Pending | -- | -- | -- |
| 03/06/2020 03/06/20 | For Sale | $294,990 | -- | $114 / Sq Ft |
Tax History
| Year | Tax Paid | Tax Assessment Tax Assessment Total Assessment is a certain percentage of the fair market value that is determined by local assessors to be the total taxable value of land and additions on the property. | Land | Improvement |
|---|---|---|---|---|
| 2024 | $5,041 | $93,450 | $64,030 | $29,420 |
| 2023 | $5,041 | $93,450 | $64,030 | $29,420 |
| 2022 | $4,375 | $93,450 | $64,030 | $29,420 |
| 2021 | $4,764 | $87,170 | $50,870 | $36,300 |
| 2020 | $4,787 | $87,170 | $50,870 | $36,300 |
| 2019 | $4,797 | $87,170 | $50,870 | $36,300 |
| 2018 | $4,481 | $75,800 | $42,460 | $33,340 |
| 2017 | $4,556 | $75,800 | $42,460 | $33,340 |
| 2016 | $4,607 | $75,800 | $42,460 | $33,340 |
| 2015 | $4,508 | $70,840 | $39,680 | $31,160 |
| 2014 | $4,432 | $70,840 | $39,680 | $31,160 |
| 2013 | $4,439 | $70,840 | $39,680 | $31,160 |
Source: MLS Now
MLS Number: 5043648
APN: 030-11C-16-001
- 7098 Wadsworth Rd
- 7319 Guilford Rd
- 4070 Montauk Pointe
- 4350 Deer Run Dr
- 6439 Wadsworth Rd
- 6470 Aberdeen Ln
- 6900 Black Tail Ct
- 6576 Torington Dr
- 6468 Torington Dr
- 6305 Highland Green Dr
- 4614 Ridgestone Way
- 6252 Highland Green Dr
- 4282 Sharon Copley Rd
- 6367 Burrow Ct
- 6389 Highland Green Dr
- 3333 Blue Heron Trace
- 3598 Lake Ridge Dr
- 6323 Brynwood Dr
- 6236 Brynwood Dr
- 6980 Bear Swamp Rd
