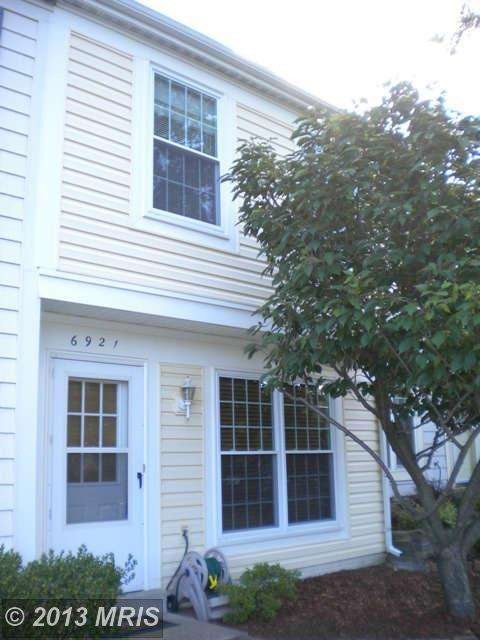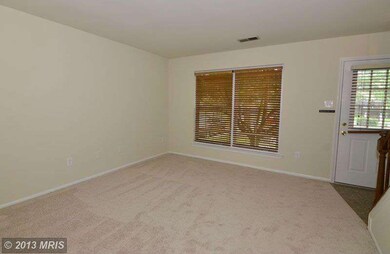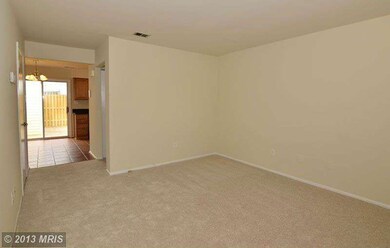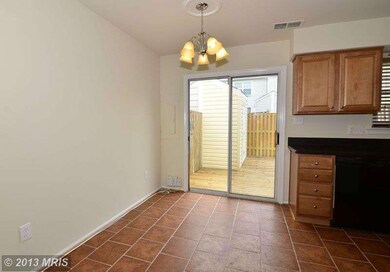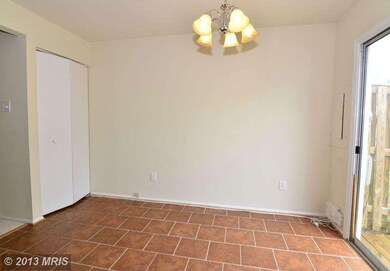
6921 Chiswick Ln Alexandria, VA 22310
Highlights
- Colonial Architecture
- Deck
- Upgraded Countertops
- Twain Middle School Rated A-
- Traditional Floor Plan
- Community Pool
About This Home
As of October 2019Run, don't walk to see this ideal TH in move-in condition! Located btwn 2 metro stops & minutes to shopping, restaurants & more. Enjoy an updated KIT w/maple cabinets, Corian counter tops, ceramic tile floors, pantry & access to rear deck. Two spacious BRs w/great closet space. Upper Level W/D. Freshly painted interior & new carpeting just installed. Assigned spot + tons of guest parking. Go!
Townhouse Details
Home Type
- Townhome
Est. Annual Taxes
- $2,627
Year Built
- Built in 1984
Lot Details
- 1,000 Sq Ft Lot
- Two or More Common Walls
- Back Yard Fenced
- Property is in very good condition
HOA Fees
- $110 Monthly HOA Fees
Home Design
- Colonial Architecture
- Vinyl Siding
Interior Spaces
- 1,054 Sq Ft Home
- Property has 2 Levels
- Traditional Floor Plan
- Window Treatments
- Living Room
Kitchen
- Eat-In Kitchen
- Electric Oven or Range
- Microwave
- Ice Maker
- Dishwasher
- Upgraded Countertops
- Disposal
Bedrooms and Bathrooms
- 2 Bedrooms
- En-Suite Primary Bedroom
- 1.5 Bathrooms
Laundry
- Front Loading Dryer
- Washer
Parking
- Parking Space Number Location: 90
- 1 Assigned Parking Space
Outdoor Features
- Deck
- Shed
Utilities
- Forced Air Heating and Cooling System
- Vented Exhaust Fan
- Electric Water Heater
- Cable TV Available
Listing and Financial Details
- Tax Lot 90
- Assessor Parcel Number 91-1-12-1-90
Community Details
Overview
- Association fees include common area maintenance, management, insurance, pool(s), reserve funds
- Franklin
Amenities
- Common Area
- Community Center
- Recreation Room
Recreation
- Tennis Courts
- Community Basketball Court
- Community Playground
- Community Pool
Ownership History
Purchase Details
Home Financials for this Owner
Home Financials are based on the most recent Mortgage that was taken out on this home.Purchase Details
Home Financials for this Owner
Home Financials are based on the most recent Mortgage that was taken out on this home.Purchase Details
Home Financials for this Owner
Home Financials are based on the most recent Mortgage that was taken out on this home.Purchase Details
Home Financials for this Owner
Home Financials are based on the most recent Mortgage that was taken out on this home.Similar Homes in Alexandria, VA
Home Values in the Area
Average Home Value in this Area
Purchase History
| Date | Type | Sale Price | Title Company |
|---|---|---|---|
| Deed | $350,000 | Universal Title | |
| Deed | $324,600 | First American Title Ins Co | |
| Warranty Deed | $295,000 | -- | |
| Deed | $106,000 | -- |
Mortgage History
| Date | Status | Loan Amount | Loan Type |
|---|---|---|---|
| Open | $342,000 | New Conventional | |
| Closed | $339,500 | New Conventional | |
| Previous Owner | $314,862 | New Conventional | |
| Previous Owner | $286,277 | FHA | |
| Previous Owner | $289,656 | FHA | |
| Previous Owner | $103,450 | No Value Available |
Property History
| Date | Event | Price | Change | Sq Ft Price |
|---|---|---|---|---|
| 10/25/2019 10/25/19 | Sold | $350,000 | -2.8% | $332 / Sq Ft |
| 09/24/2019 09/24/19 | Pending | -- | -- | -- |
| 09/21/2019 09/21/19 | For Sale | $360,000 | +10.9% | $342 / Sq Ft |
| 11/27/2018 11/27/18 | Sold | $324,600 | +1.4% | $308 / Sq Ft |
| 10/27/2018 10/27/18 | Pending | -- | -- | -- |
| 09/02/2018 09/02/18 | Price Changed | $319,999 | -3.0% | $304 / Sq Ft |
| 08/11/2018 08/11/18 | For Sale | $329,999 | +11.9% | $313 / Sq Ft |
| 08/15/2013 08/15/13 | Sold | $295,000 | 0.0% | $280 / Sq Ft |
| 07/18/2013 07/18/13 | Pending | -- | -- | -- |
| 07/15/2013 07/15/13 | For Sale | $295,000 | -- | $280 / Sq Ft |
Tax History Compared to Growth
Tax History
| Year | Tax Paid | Tax Assessment Tax Assessment Total Assessment is a certain percentage of the fair market value that is determined by local assessors to be the total taxable value of land and additions on the property. | Land | Improvement |
|---|---|---|---|---|
| 2024 | $5,011 | $432,550 | $175,000 | $257,550 |
| 2023 | $5,160 | $457,210 | $175,000 | $282,210 |
| 2022 | $4,334 | $379,000 | $135,000 | $244,000 |
| 2021 | $4,103 | $349,660 | $115,000 | $234,660 |
| 2020 | $3,973 | $335,740 | $105,000 | $230,740 |
| 2019 | $3,685 | $311,350 | $97,000 | $214,350 |
| 2018 | $3,545 | $308,230 | $96,000 | $212,230 |
| 2017 | $3,519 | $303,070 | $95,000 | $208,070 |
| 2016 | $3,511 | $303,070 | $95,000 | $208,070 |
| 2015 | $3,339 | $299,190 | $95,000 | $204,190 |
| 2014 | $3,067 | $275,450 | $90,000 | $185,450 |
Agents Affiliated with this Home
-
John Irvin

Seller's Agent in 2019
John Irvin
Irvin Realty LLC
(703) 663-0740
2 in this area
91 Total Sales
-
Michael Willis

Buyer's Agent in 2019
Michael Willis
Pearson Smith Realty, LLC
(703) 863-0119
87 Total Sales
-
Meron Hanfere
M
Seller's Agent in 2018
Meron Hanfere
Fairfax Realty Select
(703) 371-1778
1 in this area
10 Total Sales
-
Joyce Sheftic

Seller's Agent in 2013
Joyce Sheftic
Coldwell Banker (NRT-Southeast-MidAtlantic)
(703) 981-9494
1 in this area
38 Total Sales
-
Yony Kifle

Buyer's Agent in 2013
Yony Kifle
EXP Realty, LLC
(703) 405-5182
8 in this area
495 Total Sales
Map
Source: Bright MLS
MLS Number: 1003602126
APN: 0911-12010090
- 6901 Victoria Dr Unit G
- 6903 Victoria Dr Unit F
- 6204B Redins Dr
- 6010 Curtier Dr Unit F
- 6920 Victoria Dr Unit F
- 6921 Victoria Dr Unit I
- 6919 Victoria Dr
- 6915 Victoria Dr Unit C
- 6904 Mary Caroline Cir Unit L
- 6921 Mary Caroline Cir Unit D
- 6143 Cilantro Dr
- 6998 Admetus Ct
- 7013 Birkenhead Place Unit F
- 6187 Les Dorson Ln
- 6169 Cinnamon Ct
- The Cameron Plan at The Towns at Beulah
- 6236 Summit Point Ct
- 6253 Folly Ln
- 7000 Gatton Square
- 6012 Alexander Ave
