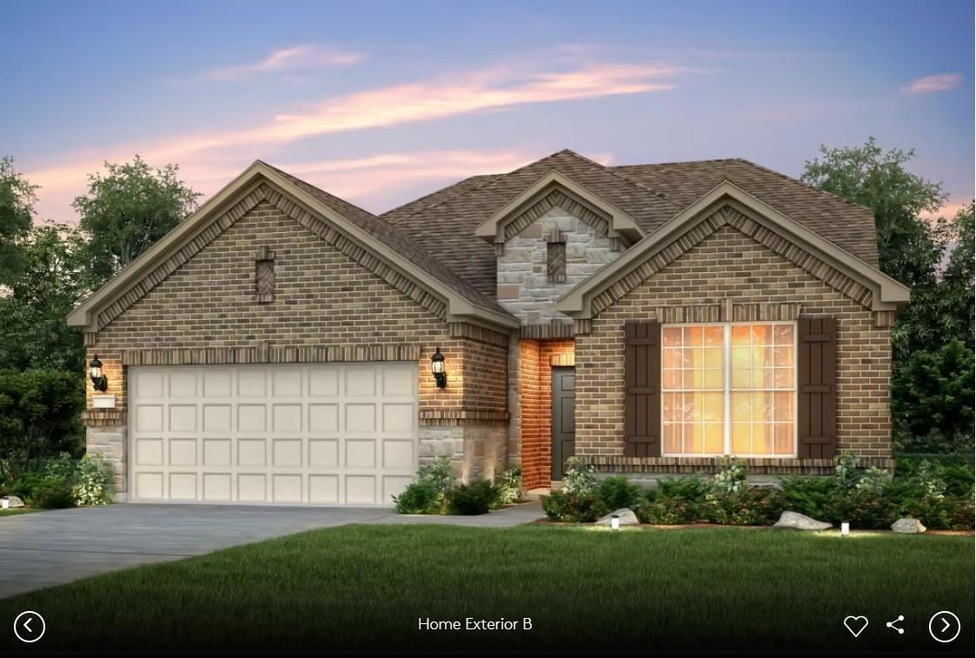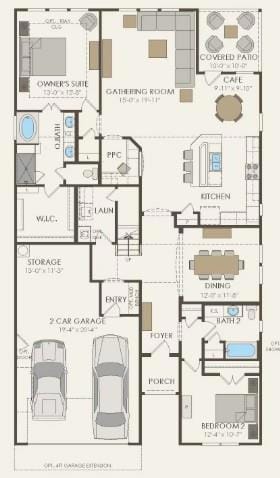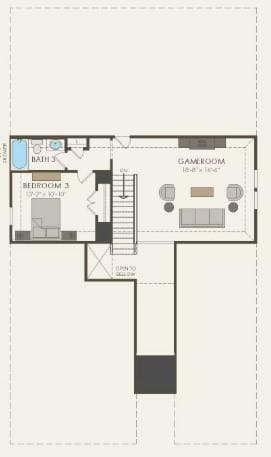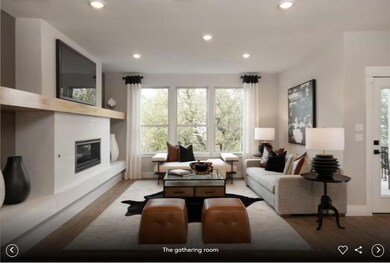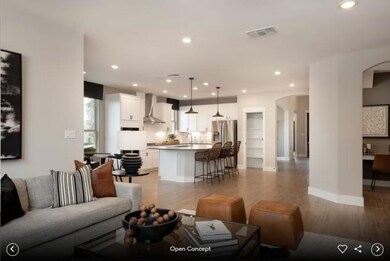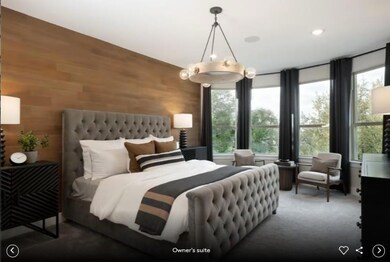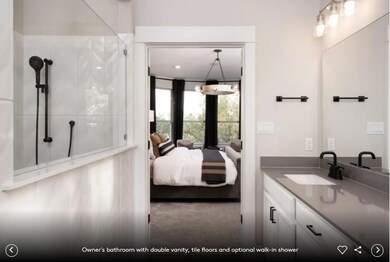6921 Cliff Rose Dr Spicewood, TX 78669
Estimated payment $3,835/month
Highlights
- New Construction
- Eat-In Gourmet Kitchen
- High Ceiling
- Lake Travis Middle School Rated A
- Main Floor Primary Bedroom
- Quartz Countertops
About This Home
NEW CONSTRUCTION BY PULTE HOMES! Available Jan 2026! The Mooreville features an open first floor, that includes two bedrooms down with game room and bedroom on the second level. Upgrades throughout include enhanced vinyl plank flooring in the main areas, built in appliances, pendant lighting, and so much more! $10K closing cost incentive with builder preferred lender, Pulte Mortgage.
Listing Agent
ERA Experts Brokerage Phone: (512) 270-4765 License #0324930 Listed on: 11/20/2025
Home Details
Home Type
- Single Family
Year Built
- New Construction
Lot Details
- 6,499 Sq Ft Lot
- Lot Dimensions are 50 x 130
- West Facing Home
- Wrought Iron Fence
- Privacy Fence
- Wood Fence
- Back Yard Fenced
- Interior Lot
- Sprinkler System
HOA Fees
- $67 Monthly HOA Fees
Parking
- 2 Car Attached Garage
- Front Facing Garage
- Garage Door Opener
Home Design
- Brick Exterior Construction
- Slab Foundation
- Shingle Roof
- Composition Roof
- Masonry Siding
- HardiePlank Type
- Stone Veneer
Interior Spaces
- 2,939 Sq Ft Home
- 2-Story Property
- Wired For Data
- Built-In Features
- High Ceiling
- Ceiling Fan
- Recessed Lighting
- Pendant Lighting
- Double Pane Windows
- Window Screens
- Entrance Foyer
- Dining Room
Kitchen
- Eat-In Gourmet Kitchen
- Open to Family Room
- Built-In Oven
- Gas Cooktop
- Microwave
- Dishwasher
- Stainless Steel Appliances
- Kitchen Island
- Quartz Countertops
- Disposal
Flooring
- Carpet
- Tile
- Vinyl
Bedrooms and Bathrooms
- 3 Bedrooms | 2 Main Level Bedrooms
- Primary Bedroom on Main
- Walk-In Closet
- 3 Full Bathrooms
- Double Vanity
- Separate Shower
Home Security
- Smart Home
- Fire and Smoke Detector
Outdoor Features
- Covered Patio or Porch
- Rain Gutters
Schools
- West Cypress Hills Elementary School
- Lake Travis Middle School
- Lake Travis High School
Utilities
- Two cooling system units
- Central Heating
- Vented Exhaust Fan
- ENERGY STAR Qualified Water Heater
- High Speed Internet
- Phone Available
- Cable TV Available
Listing and Financial Details
- Assessor Parcel Number 6921 Cliff Rose Drive Spicewood, TX 78669
Community Details
Overview
- Association fees include common area maintenance
- West Cypress Hills Association
- Built by Pulte Homes
- West Cypress Hills Subdivision
Amenities
- Picnic Area
- Common Area
- Community Mailbox
Recreation
- Community Playground
- Community Pool
- Park
- Trails
Map
Home Values in the Area
Average Home Value in this Area
Property History
| Date | Event | Price | List to Sale | Price per Sq Ft |
|---|---|---|---|---|
| 11/20/2025 11/20/25 | For Sale | $599,900 | -- | $204 / Sq Ft |
Source: Unlock MLS (Austin Board of REALTORS®)
MLS Number: 2235092
- 7001 Cliff Rose Dr
- 6917 Cliff Rose Dr
- 5433 Texas Bluebell Dr
- 21912 Rock Wren Rd
- 5305 Green Thread Trail
- 5612 Wild Foxglove Rd
- 21708 Agarito Ln
- 5240 Diamante Dr
- 22316 Verbena Pkwy
- The Azle Plan at Sola Vista
- The Denison Plan at Sola Vista
- The Fulton Plan at Sola Vista
- The Crowley Plan at Sola Vista
- The Bremond Plan at Sola Vista
- 21511 State Highway 71
- 6408 Cypress Ranch Blvd
- 4700 Topacio Dr
- 4512 Diamante
- 21808 Esmeralda Dr
- 6800 Cliff Rose Dr
- 5425 Texas Bluebell Dr
- 5321 Texas Bluebell Dr
- 5305 Green Thread Trail
- 6108 Sabino Dr
- 22212 Coyote Cave Trail
- 21511 State Highway 71
- 4700 Topacio Dr
- 21808 Esmeralda Dr
- 6800 Cliff Rose Dr
- 22700 Rocking A Trail Unit Tiny House
- 5214 Little Creek Trail
- 4204 Bob Wire Rd
- 4207 Deer Trail
- 2701 Bumble Bee Dr Unit ID1262294P
- 2701 Bumble Bee Dr Unit ID1262288P
- 2701 Bumble Bee Dr Unit ID1262282P
- 2701 Bumble Bee Dr Unit ID1262279P
- 2701 Bumble Bee Dr Unit ID1262286P
- 2201 Improver Rd
- 5705 Cimarron Ridge Ln
