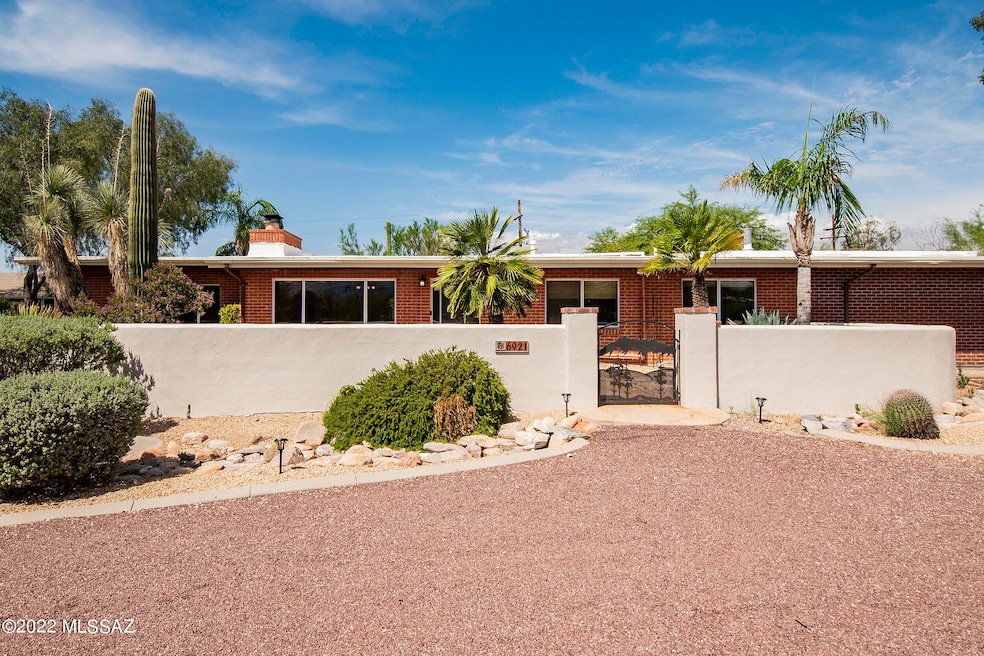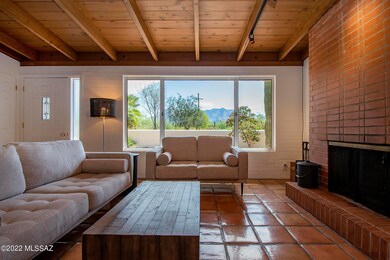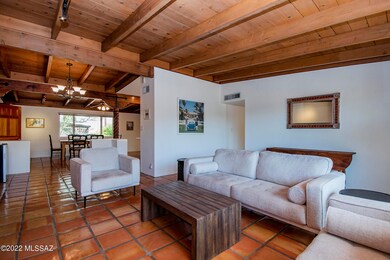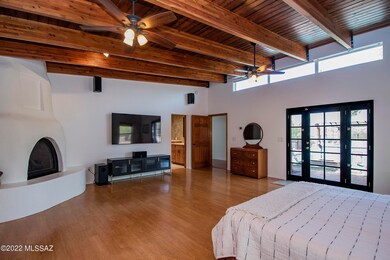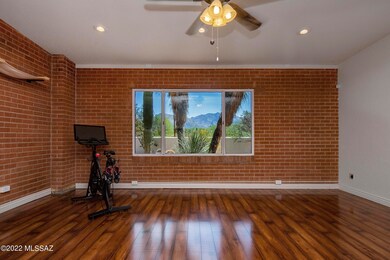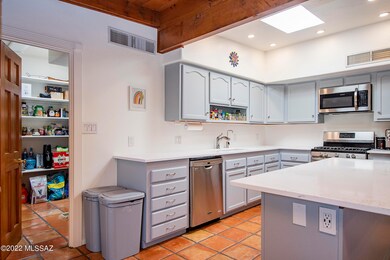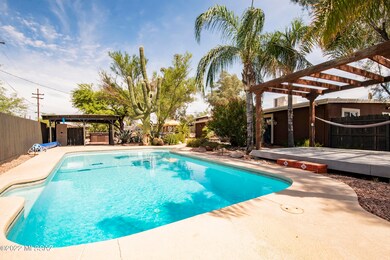
6921 N Montebella Rd Tucson, AZ 85704
Highlights
- Private Pool
- RV Parking in Community
- Mountain View
- Cross Middle School Rated A-
- 0.93 Acre Lot
- Fireplace in Primary Bedroom
About This Home
As of October 2022Old Tucson meets updated convenience in this 3,113 sqft Casas Adobes charmer on nearly an acre. Brick walls, recently refinished Saltillo floors, gorgeous beamed ceilings, recent interior/exterior painting. Updated kitchen w/HUGE walk-in pantry, 3 beds+ bonus/rec room with flex space and separate entrance (could become 2nd primary bedroom or in-law suite); zoned AC/heat, 2 water heaters, 700 sqft primary bedroom with enormous walk-in closet and beehive fireplace; fully fenced resort-like backyard-entertainers dream with pool/spa, built-in BBQ and pergola. Large 3-car garage with built-in storage. Conveniently located to shops, restaurants and great schools.
Last Agent to Sell the Property
Long Realty Brokerage Email: AliKB@longrealty.com Listed on: 08/04/2022

Last Buyer's Agent
David Fortin
Keller Williams Southern Arizona
Home Details
Home Type
- Single Family
Est. Annual Taxes
- $4,370
Year Built
- Built in 1961
Lot Details
- 0.93 Acre Lot
- Lot Dimensions are 145 x 197 x 269 x 223
- Wrought Iron Fence
- Wood Fence
- Block Wall Fence
- Desert Landscape
- Landscaped with Trees
- Back and Front Yard
- Property is zoned Pima County - CR1
Home Design
- Brick Exterior Construction
- Built-Up Roof
Interior Spaces
- 3,113 Sq Ft Home
- Property has 1 Level
- Beamed Ceilings
- Ceiling Fan
- Wood Burning Fireplace
- Decorative Fireplace
- Double Pane Windows
- Family Room with Fireplace
- 3 Fireplaces
- Living Room
- Dining Area
- Home Office
- Recreation Room
- Bonus Room
- Mountain Views
Kitchen
- Breakfast Bar
- Walk-In Pantry
- Gas Oven
- Gas Cooktop
- <<microwave>>
- Dishwasher
- Stainless Steel Appliances
- Kitchen Island
- Quartz Countertops
- Disposal
Flooring
- Carpet
- Laminate
- Terracotta
Bedrooms and Bathrooms
- 3 Bedrooms
- Fireplace in Primary Bedroom
- Split Bedroom Floorplan
- Walk-In Closet
- 3 Full Bathrooms
- Dual Vanity Sinks in Primary Bathroom
- <<tubWithShowerToken>>
- Shower Only
- Shower Only in Secondary Bathroom
- Low Flow Shower
Laundry
- Laundry in Bathroom
- Dryer
- Washer
Home Security
- Alarm System
- Carbon Monoxide Detectors
- Fire and Smoke Detector
Parking
- 3 Car Garage
- Parking Pad
- Parking Storage or Cabinetry
- Circular Driveway
Pool
- Private Pool
- Spa
Outdoor Features
- Patio
- Water Fountains
- Fire Pit
- Gazebo
- Built-In Barbecue
Schools
- Donaldson Elementary School
- Cross Middle School
- Canyon Del Oro High School
Utilities
- Forced Air Zoned Heating and Cooling System
- Heat Pump System
- Natural Gas Water Heater
- High Speed Internet
- Cable TV Available
Community Details
- Oracle Heights Estates Subdivision
- RV Parking in Community
Ownership History
Purchase Details
Home Financials for this Owner
Home Financials are based on the most recent Mortgage that was taken out on this home.Purchase Details
Home Financials for this Owner
Home Financials are based on the most recent Mortgage that was taken out on this home.Purchase Details
Purchase Details
Home Financials for this Owner
Home Financials are based on the most recent Mortgage that was taken out on this home.Purchase Details
Home Financials for this Owner
Home Financials are based on the most recent Mortgage that was taken out on this home.Purchase Details
Home Financials for this Owner
Home Financials are based on the most recent Mortgage that was taken out on this home.Similar Homes in Tucson, AZ
Home Values in the Area
Average Home Value in this Area
Purchase History
| Date | Type | Sale Price | Title Company |
|---|---|---|---|
| Warranty Deed | $700,000 | Catalina Title Agency | |
| Warranty Deed | -- | Title Security Agency | |
| Warranty Deed | $525,000 | Title Security Agency Llc | |
| Interfamily Deed Transfer | -- | Accommodation | |
| Warranty Deed | $475,000 | Tfati | |
| Warranty Deed | $475,000 | Tfati | |
| Joint Tenancy Deed | $151,200 | -- | |
| Warranty Deed | $137,000 | -- |
Mortgage History
| Date | Status | Loan Amount | Loan Type |
|---|---|---|---|
| Open | $420,000 | New Conventional | |
| Previous Owner | $472,500 | New Conventional | |
| Previous Owner | $360,000 | New Conventional | |
| Previous Owner | $380,000 | New Conventional | |
| Previous Owner | $15,000 | Credit Line Revolving | |
| Previous Owner | $265,000 | Unknown | |
| Previous Owner | $70,000 | Credit Line Revolving | |
| Previous Owner | $192,500 | Unknown | |
| Previous Owner | $101,200 | New Conventional | |
| Previous Owner | $109,600 | New Conventional |
Property History
| Date | Event | Price | Change | Sq Ft Price |
|---|---|---|---|---|
| 10/03/2022 10/03/22 | Sold | $700,000 | +3.7% | $225 / Sq Ft |
| 09/02/2022 09/02/22 | Pending | -- | -- | -- |
| 08/04/2022 08/04/22 | For Sale | $675,000 | +28.6% | $217 / Sq Ft |
| 09/30/2020 09/30/20 | Sold | $525,000 | 0.0% | $169 / Sq Ft |
| 08/31/2020 08/31/20 | Pending | -- | -- | -- |
| 08/29/2020 08/29/20 | For Sale | $525,000 | -- | $169 / Sq Ft |
Tax History Compared to Growth
Tax History
| Year | Tax Paid | Tax Assessment Tax Assessment Total Assessment is a certain percentage of the fair market value that is determined by local assessors to be the total taxable value of land and additions on the property. | Land | Improvement |
|---|---|---|---|---|
| 2024 | $4,842 | $37,179 | -- | -- |
| 2023 | $4,451 | $35,408 | $0 | $0 |
| 2022 | $4,451 | $33,722 | $0 | $0 |
| 2021 | $4,370 | $30,587 | $0 | $0 |
| 2020 | $4,294 | $30,587 | $0 | $0 |
| 2019 | $4,163 | $31,768 | $0 | $0 |
| 2018 | $3,995 | $26,422 | $0 | $0 |
| 2017 | $3,933 | $26,422 | $0 | $0 |
| 2016 | $3,648 | $25,164 | $0 | $0 |
| 2015 | $3,529 | $23,966 | $0 | $0 |
Agents Affiliated with this Home
-
Ali Kincaid Bergthold
A
Seller's Agent in 2022
Ali Kincaid Bergthold
Long Realty
(520) 305-7335
1 in this area
35 Total Sales
-
D
Buyer's Agent in 2022
David Fortin
Keller Williams Southern Arizona
-
Casey Compernolle

Seller's Agent in 2020
Casey Compernolle
Tierra Antigua Realty
(520) 907-4718
8 in this area
40 Total Sales
-
J
Seller Co-Listing Agent in 2020
Justin Zirnheld
Tierra Antigua Realty
-
H
Buyer's Agent in 2020
Heather LeClair
Tierra Antigua Realty
Map
Source: MLS of Southern Arizona
MLS Number: 22220402
APN: 102-09-0560
- 1925 W Omar Dr
- 6821 N Cassim Place
- 6745 N Amahl Dr
- 1989 W Cholla Vista Dr
- 1969 W Placita Colima
- 1450 W Cerrada Colima
- 1220 W Giaconda Way
- 1222 W Placita San Nicolas
- 2301 W Montrose Place
- 2282 W Rapallo Way
- 1521 W Chapala Dr
- 1241 W Cananea Cir
- 7621 N Placita de Los Amigos
- 6859 N Placita Chula Vista
- 1465 W Chapala Dr
- 1115 W Santo Domingo Cir
- 2521 W Rapallo Way
- 1122 W San Martin Dr
- 1622 W Avenida de Las Americas
- 6100 N La Canada Dr
