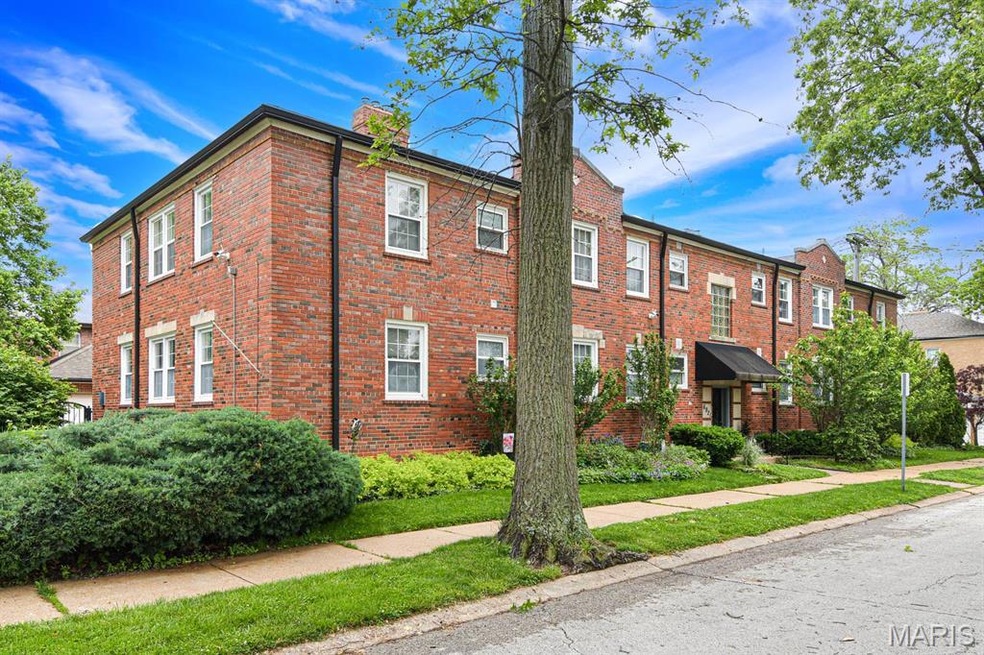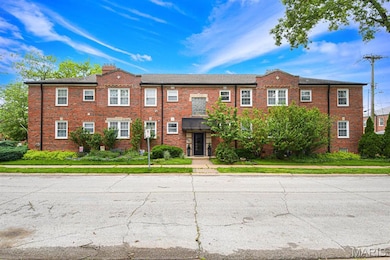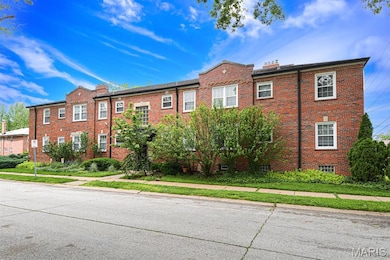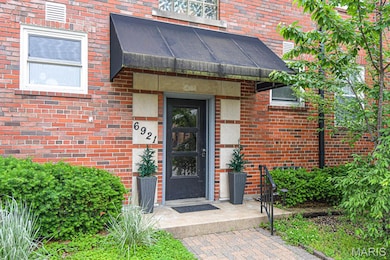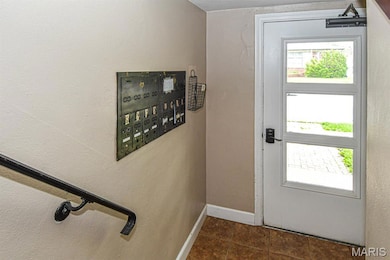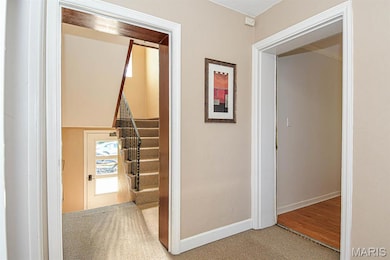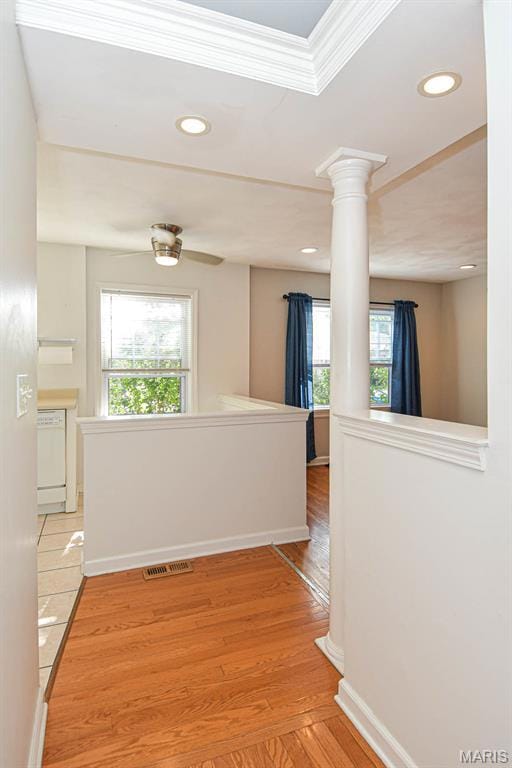6921 Southland Ave Unit C Saint Louis, MO 63109
Saint Louis Hills NeighborhoodEstimated payment $954/month
Highlights
- Open Floorplan
- Partially Wooded Lot
- 1 Car Detached Garage
- Property is near a park
- Wood Flooring
- Courtyard
About This Home
Open House Cancelled. Under Contract. Beautiful first floor condo in St. Louis Hills with dedicated garage! Don't miss this fantastic opportunity to own this amazing unit featuring lots of natural light, a spacious, open floor plan, hardwood floors and so much more. Many updates including a new HVAC system in 2024 and new bathroom fixtures, plumbing and shower in 2023-24. Outside enjoy the beautiful landscaping, including a lovely common area with a grill and patio furniture for entertaining. The shared basement features individual W/D hookups and private storage. Unit includes one dedicated garage bay with automatic opener. Most units are owner occupied and very well maintained. Compared to other condos, the HOA fees are very low at at only $165 per month and includes water, sewer, trash, recycling, snow removal and landscaping. Also, you will appreciate that the association is self-managed. Building features a secured exterior door as well as motion detect flood lights and a security camera system that is connected to the St. Louis Hills AwareNet neighborhood security system. Location: City, End Unit, Lower Level.
Listing Agent
Keller Williams Chesterfield License #2013043226 Listed on: 09/05/2025

Property Details
Home Type
- Condominium
Est. Annual Taxes
- $1,258
Year Built
- Built in 1947
Lot Details
- Privacy Fence
- Wood Fence
- Landscaped
- Level Lot
- Partially Wooded Lot
HOA Fees
- $165 Monthly HOA Fees
Parking
- 1 Car Detached Garage
- Garage Door Opener
- Off-Street Parking
Home Design
- Garden Home
- Brick Exterior Construction
- Shingle Roof
Interior Spaces
- 576 Sq Ft Home
- 1-Story Property
- Open Floorplan
- Ceiling Fan
- Insulated Windows
- Entrance Foyer
- Combination Dining and Living Room
- Storage
- Closed Circuit Camera
Kitchen
- Free-Standing Gas Range
- Microwave
- Dishwasher
Flooring
- Wood
- Ceramic Tile
Bedrooms and Bathrooms
- 1 Bedroom
- 1 Full Bathroom
Basement
- Basement Ceilings are 8 Feet High
- Laundry in Basement
Outdoor Features
- Courtyard
- Outdoor Grill
Location
- Property is near a park
- Property is near public transit
Schools
- Buder Elem. Elementary School
- Long Middle Community Ed. Center
- Roosevelt High School
Utilities
- Central Air
- Heating System Uses Natural Gas
- Single-Phase Power
- Natural Gas Connected
- Gas Water Heater
- Cable TV Available
Listing and Financial Details
- Assessor Parcel Number 6350-00-0400-0
Community Details
Overview
- Association fees include insurance, ground maintenance, sewer, snow removal, trash, water
- 8 Units
- Southland Condominium Association
Amenities
- Community Storage Space
Map
Home Values in the Area
Average Home Value in this Area
Tax History
| Year | Tax Paid | Tax Assessment Tax Assessment Total Assessment is a certain percentage of the fair market value that is determined by local assessors to be the total taxable value of land and additions on the property. | Land | Improvement |
|---|---|---|---|---|
| 2025 | $1,258 | $15,730 | -- | $15,730 |
| 2024 | $1,115 | $14,430 | -- | $14,430 |
| 2023 | $1,115 | $14,430 | $0 | $14,430 |
| 2022 | $1,115 | $13,490 | $0 | $13,490 |
| 2021 | $1,113 | $13,490 | $0 | $13,490 |
| 2020 | $1,105 | $13,490 | $0 | $13,490 |
| 2019 | $1,101 | $13,490 | $0 | $13,490 |
| 2018 | $1,136 | $13,490 | $0 | $13,490 |
| 2017 | $1,116 | $13,490 | $0 | $13,490 |
| 2016 | $1,131 | $13,490 | $0 | $13,490 |
| 2015 | $1,024 | $13,490 | $0 | $13,490 |
| 2014 | $1,023 | $13,490 | $0 | $13,490 |
| 2013 | -- | $13,490 | $0 | $13,490 |
Property History
| Date | Event | Price | List to Sale | Price per Sq Ft | Prior Sale |
|---|---|---|---|---|---|
| 11/08/2025 11/08/25 | Pending | -- | -- | -- | |
| 11/03/2025 11/03/25 | Price Changed | $129,900 | -4.4% | $226 / Sq Ft | |
| 10/29/2025 10/29/25 | Price Changed | $135,900 | -2.2% | $236 / Sq Ft | |
| 09/05/2025 09/05/25 | For Sale | $139,000 | +54.6% | $241 / Sq Ft | |
| 02/05/2020 02/05/20 | Sold | -- | -- | -- | View Prior Sale |
| 01/24/2020 01/24/20 | Pending | -- | -- | -- | |
| 12/10/2019 12/10/19 | Price Changed | $89,900 | -5.3% | $156 / Sq Ft | |
| 11/15/2019 11/15/19 | For Sale | $94,900 | -- | $164 / Sq Ft |
Purchase History
| Date | Type | Sale Price | Title Company |
|---|---|---|---|
| Warranty Deed | -- | Reuter Merkle Law Firm | |
| Warranty Deed | $84,900 | Continental Title Company | |
| Interfamily Deed Transfer | -- | None Available | |
| Warranty Deed | -- | U S Title | |
| Warranty Deed | -- | -- | |
| Warranty Deed | -- | -- | |
| Warranty Deed | -- | -- |
Mortgage History
| Date | Status | Loan Amount | Loan Type |
|---|---|---|---|
| Previous Owner | $76,410 | New Conventional | |
| Previous Owner | $98,100 | Purchase Money Mortgage |
Source: MARIS MLS
MLS Number: MIS25058170
APN: 6350-00-0400-0
- 5845 Robert Ave
- 5440 Nagel Ave
- 5812 Sunshine Dr
- 5404 Nagel Ave
- 5345 Quincy St
- 5315 Blow St
- 6433 Woodbine Ct
- 5909 Hampton Ave
- 5536 Lisette Ave
- 5728 Holly Hills Ave
- 5236 Loughborough Ave
- 5230 Sunshine Dr
- 5904 Crane Cir
- 5231 Bonita Ave
- 5937 Childress Ave
- 5217 Loughborough Ave
- 5203 Schollmeyer Ave
- 5533 Holly Hills Ave
- 4975 Loughborough Ave
- 5610 Milentz Ave
