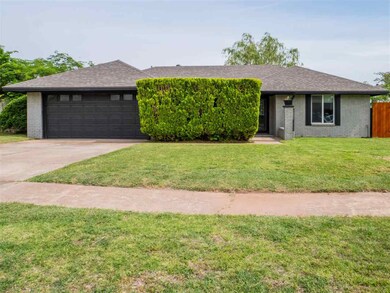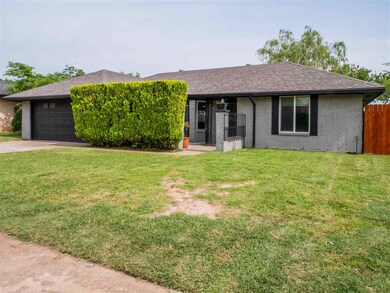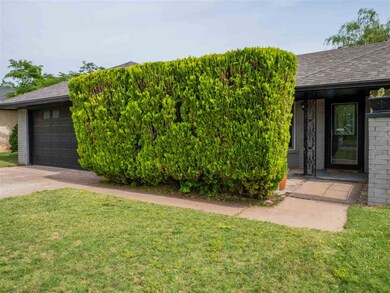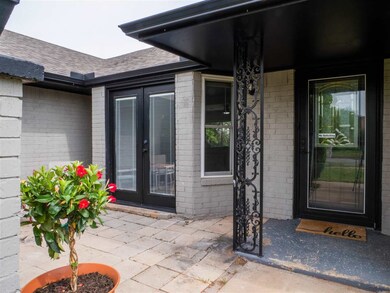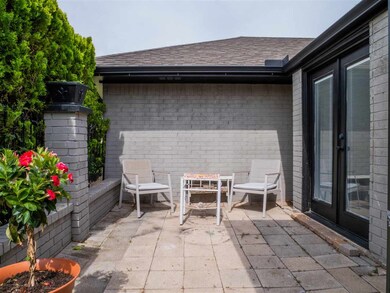
6921 SW Beta Ave Lawton, OK 73505
Almor West NeighborhoodEstimated payment $1,195/month
Highlights
- Open Floorplan
- Multiple Living Areas
- Double Oven
- Granite Countertops
- Covered patio or porch
- 5-minute walk to Almor West Park
About This Home
Lovely move-in ready home. Home is modern and bright with lots of natural light. Lovely 3 bedroom 1 and 3/4 bathroom home includes 2 car garage. Updates include new stainless steel large kitchen sink and faucets, and new garbage disposal. Updated kitchen opens and flows into two other living/family areas. French doors open to secluded paved front patio area. Perfect for entertaining or simply enjoying a nice reprieve in this private area. This home is ideal for families and/or entertaining with its spacious and open floor plan. Wood burning fireplace with built in bookshelves. Smart thermometer. New roof and gutters installed approximately one year age. Relax in your backyard around the fire pit surrounded by your privacy fence and tall greenery. Close proximity to schools, shopping and Ft. Sill.
Home Details
Home Type
- Single Family
Est. Annual Taxes
- $1,920
Year Built
- Built in 1972 | Remodeled
Lot Details
- Wood Fence
Home Design
- Brick Veneer
- Slab Foundation
- Composition Roof
Interior Spaces
- 1,500 Sq Ft Home
- 1-Story Property
- Open Floorplan
- Ceiling Fan
- Wood Burning Fireplace
- Double Pane Windows
- Window Treatments
- Multiple Living Areas
- Combination Kitchen and Dining Room
- Utility Room
- Washer and Dryer Hookup
- Vinyl Plank Flooring
Kitchen
- Double Oven
- Cooktop
- Microwave
- Ice Maker
- Dishwasher
- Granite Countertops
- Disposal
Bedrooms and Bathrooms
- 3 Bedrooms
- 2 Bathrooms
Home Security
- Storm Doors
- Fire and Smoke Detector
Parking
- 2 Car Garage
- Garage Door Opener
- Driveway
Outdoor Features
- Covered patio or porch
- Fire Pit
Schools
- Almor West Elementary School
- Eisenhower Middle School
- Eisenhower High School
Utilities
- Central Heating and Cooling System
- Electric Water Heater
Map
Home Values in the Area
Average Home Value in this Area
Tax History
| Year | Tax Paid | Tax Assessment Tax Assessment Total Assessment is a certain percentage of the fair market value that is determined by local assessors to be the total taxable value of land and additions on the property. | Land | Improvement |
|---|---|---|---|---|
| 2024 | $2,148 | $19,847 | $2,925 | $16,922 |
| 2023 | $2,148 | $13,103 | $1,688 | $11,415 |
| 2022 | $0 | $12,462 | $1,688 | $10,774 |
| 2021 | $0 | $12,099 | $1,688 | $10,411 |
| 2020 | $0 | $11,747 | $1,688 | $10,059 |
| 2019 | $0 | $11,747 | $1,688 | $10,059 |
| 2018 | $0 | $11,917 | $1,688 | $10,229 |
| 2017 | $0 | $11,917 | $1,688 | $10,229 |
| 2016 | -- | $12,030 | $1,181 | $10,849 |
| 2015 | -- | $12,030 | $1,181 | $10,849 |
| 2014 | -- | $12,030 | $1,181 | $10,849 |
Property History
| Date | Event | Price | Change | Sq Ft Price |
|---|---|---|---|---|
| 05/20/2025 05/20/25 | Pending | -- | -- | -- |
| 05/19/2025 05/19/25 | For Sale | $195,000 | +11.4% | $130 / Sq Ft |
| 03/31/2023 03/31/23 | Sold | $175,000 | 0.0% | $117 / Sq Ft |
| 02/24/2023 02/24/23 | Pending | -- | -- | -- |
| 02/21/2023 02/21/23 | For Sale | $175,000 | +94.4% | $117 / Sq Ft |
| 12/22/2022 12/22/22 | Sold | $90,000 | -8.2% | $60 / Sq Ft |
| 12/02/2022 12/02/22 | Pending | -- | -- | -- |
| 12/01/2022 12/01/22 | For Sale | $98,000 | -- | $65 / Sq Ft |
Purchase History
| Date | Type | Sale Price | Title Company |
|---|---|---|---|
| Warranty Deed | $175,000 | -- | |
| Warranty Deed | $90,000 | -- |
Mortgage History
| Date | Status | Loan Amount | Loan Type |
|---|---|---|---|
| Open | $181,300 | VA | |
| Previous Owner | $104,100 | Construction |
Similar Homes in Lawton, OK
Source: Lawton Board of REALTORS®
MLS Number: 168810
APN: 0019726
- 6907 SW Cherokee Ave
- 10 SW 69th St
- 304 SW 72nd St
- 316 SW 72nd St
- 107 SW 74th St
- 323 SW 71st St
- 6935 NW Eisenhower Dr
- 341 SW 71st St
- 310 NW Parkwood Cir
- 7122 NW Woodland Place
- 6944 SW Forest Ave
- 305 NW Tanglewood Cir
- 7502 SW Forest Ave
- 7504 SW Forest Ave
- 302 NW 76th St
- 7508 SW Forest Ave
- 409 NW 72nd St
- 407 SW 78th St
- 6602 NW Creekside Ct
- 7623 Wyatt Lake Dr

