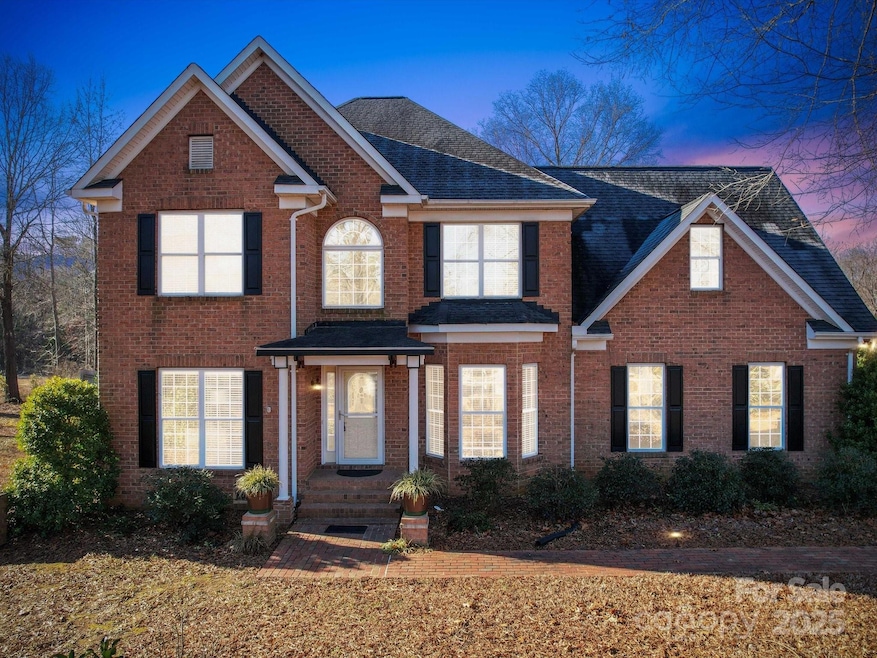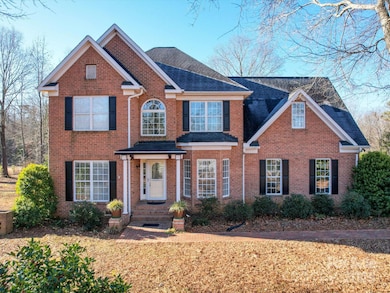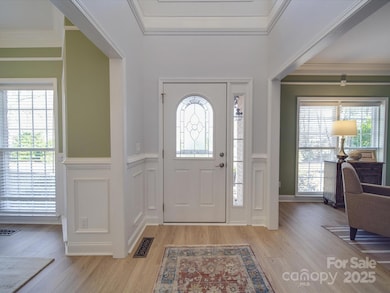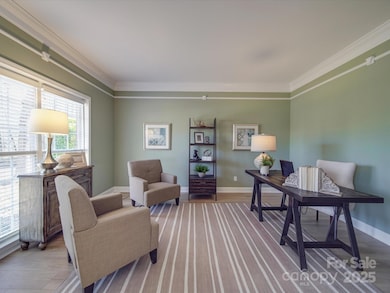
6922 Concord Hwy Monroe, NC 28110
Highlights
- Barn
- Arena
- Wooded Lot
- Fairview Elementary School Rated A-
- Deck
- Traditional Architecture
About This Home
As of July 2025SELLER IS OFFERING BUYER 3-2-1 RATE BUY DOWN WITH A PREFERRED LENDER. Blending the best of country and city-living in this picturesque equestrian neighborhood! Conveniently located minutes from Mint Hill, Matthews and Monroe. Nestled on a paved private road off from 601. This all-Brick home sits on 4 acres. It has 3 bed/2.5 baths. The rear deck is a great place to relax and take in the peace & quiets. It has a beautiful 4 stall Barn. Dreamed of having a hobby farm, bring your horses to this recently updated home. The second-floor owner's suite w/ a luxury bath, secondary bedrooms and bonus room are all large! Kitchen has new countertops, backsplash and ss appliances. Mud/Laundry is at garage entry. Hardwoods on 2nd floors. The pasture and riding ring can easily be fenced in with the fencing the owners have left in the barn. Of course, there is room for gardening, in fact, the seller is leaving some raised beds to get you started. Come see this property and make it your home!!!
Last Agent to Sell the Property
RE/MAX Executive Brokerage Email: Donna@DonnaBoyce.com License #221675 Listed on: 01/07/2025

Home Details
Home Type
- Single Family
Est. Annual Taxes
- $2,755
Year Built
- Built in 1997
Lot Details
- Back Yard Fenced
- Wooded Lot
- Property is zoned AU5
Parking
- 2 Car Attached Garage
- Garage Door Opener
- Circular Driveway
Home Design
- Traditional Architecture
- Four Sided Brick Exterior Elevation
Interior Spaces
- 2-Story Property
- Fireplace
- Crawl Space
- Laundry Room
Kitchen
- Electric Range
- Microwave
- Dishwasher
Flooring
- Wood
- Tile
- Vinyl
Bedrooms and Bathrooms
- 3 Bedrooms
Outdoor Features
- Deck
- Porch
Farming
- Barn
- Pasture
Utilities
- Central Air
- Heat Pump System
- Septic Tank
Additional Features
- More Than Two Accessible Exits
- Arena
Listing and Financial Details
- Assessor Parcel Number 08-192-003
Community Details
Overview
- Voluntary home owners association
- Hampton Meadows Subdivision
Security
- Card or Code Access
Ownership History
Purchase Details
Home Financials for this Owner
Home Financials are based on the most recent Mortgage that was taken out on this home.Purchase Details
Home Financials for this Owner
Home Financials are based on the most recent Mortgage that was taken out on this home.Purchase Details
Similar Homes in the area
Home Values in the Area
Average Home Value in this Area
Purchase History
| Date | Type | Sale Price | Title Company |
|---|---|---|---|
| Warranty Deed | $625,000 | None Listed On Document | |
| Warranty Deed | $625,000 | None Listed On Document | |
| Warranty Deed | $500,000 | Carolina Title Company | |
| Deed | $47,000 | -- |
Mortgage History
| Date | Status | Loan Amount | Loan Type |
|---|---|---|---|
| Open | $437,500 | New Conventional | |
| Closed | $437,500 | New Conventional | |
| Previous Owner | $647,200 | New Conventional | |
| Previous Owner | $300,000 | New Conventional | |
| Previous Owner | $400,000 | New Conventional | |
| Previous Owner | $23,575 | Unknown | |
| Previous Owner | $127,000 | Credit Line Revolving | |
| Previous Owner | $150,000 | Credit Line Revolving |
Property History
| Date | Event | Price | Change | Sq Ft Price |
|---|---|---|---|---|
| 07/10/2025 07/10/25 | Sold | $625,000 | -10.7% | $223 / Sq Ft |
| 05/01/2025 05/01/25 | Price Changed | $700,000 | -3.4% | $250 / Sq Ft |
| 04/12/2025 04/12/25 | Price Changed | $725,000 | -1.4% | $259 / Sq Ft |
| 03/01/2025 03/01/25 | Price Changed | $735,000 | -5.2% | $262 / Sq Ft |
| 01/07/2025 01/07/25 | For Sale | $775,000 | +55.0% | $277 / Sq Ft |
| 04/30/2020 04/30/20 | Sold | $500,000 | +2.1% | $172 / Sq Ft |
| 03/28/2020 03/28/20 | Pending | -- | -- | -- |
| 03/28/2020 03/28/20 | For Sale | $489,900 | -- | $168 / Sq Ft |
Tax History Compared to Growth
Tax History
| Year | Tax Paid | Tax Assessment Tax Assessment Total Assessment is a certain percentage of the fair market value that is determined by local assessors to be the total taxable value of land and additions on the property. | Land | Improvement |
|---|---|---|---|---|
| 2024 | $2,755 | $412,100 | $79,700 | $332,400 |
| 2023 | $2,713 | $412,100 | $79,700 | $332,400 |
| 2022 | $3,047 | $462,900 | $130,500 | $332,400 |
| 2021 | $3,051 | $462,900 | $130,500 | $332,400 |
| 2020 | $2,642 | $350,650 | $122,250 | $228,400 |
| 2019 | $2,743 | $350,650 | $122,250 | $228,400 |
| 2018 | $2,743 | $350,650 | $122,250 | $228,400 |
| 2017 | $2,753 | $329,900 | $122,300 | $207,600 |
| 2016 | $2,705 | $329,850 | $122,250 | $207,600 |
| 2015 | $2,738 | $329,850 | $122,250 | $207,600 |
| 2014 | $2,331 | $329,030 | $170,860 | $158,170 |
Agents Affiliated with this Home
-
Donna Boyce

Seller's Agent in 2025
Donna Boyce
RE/MAX Executives Charlotte, NC
(704) 717-5315
1 in this area
23 Total Sales
-
Lorena Kwietniewski
L
Buyer's Agent in 2025
Lorena Kwietniewski
McClure Group Realty LLC
(704) 297-9963
1 in this area
15 Total Sales
-
Beau Ferguson

Seller's Agent in 2020
Beau Ferguson
NorthGroup Real Estate LLC
(704) 661-2678
41 Total Sales
Map
Source: Canopy MLS (Canopy Realtor® Association)
MLS Number: 4211382
APN: 08-192-003
- 6925 Concord Hwy
- 0005 Tesh Rd Unit 5
- 0002 Tesh Rd Unit 2
- 112 N Carolina 218
- 7217 Tesh Rd Unit 5
- 00 Country Wood Rd
- 220 Lawyers Rd
- 524 Lawyers Rd W
- 7908 Concord Hwy
- 000 N Carolina 218
- 600 Ivah Lee Way
- 5317 Friendly Baptist Ch Rd
- 0 Friendly Baptist Church Rd Unit 3 CAR4199087
- 0 Friendly Baptist Church Rd Unit 4 CAR4199083
- 5305 Friendly Baptist Church Rd
- 1119 Highway 218 W
- 5604 Unionville Rd
- 000 W Duncan Rd
- 1026 Heath Helms Rd
- 1030 Heath Helms Rd






