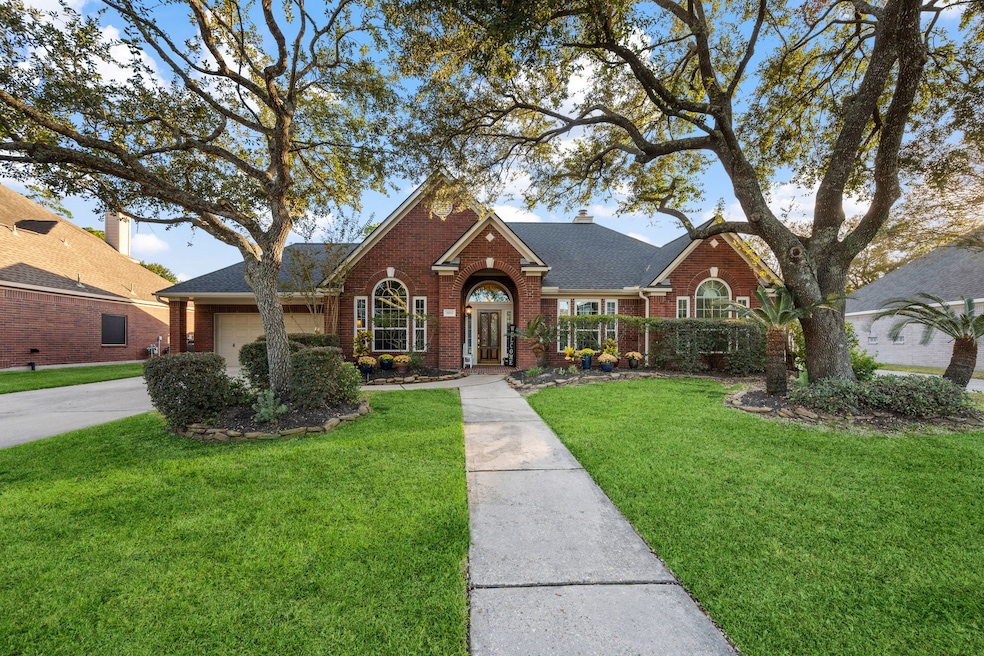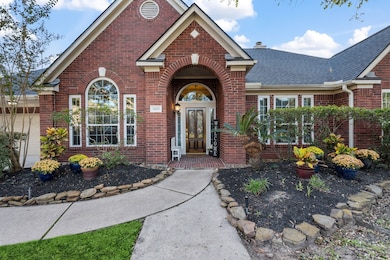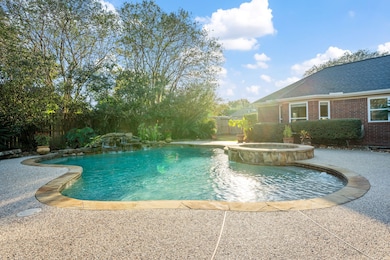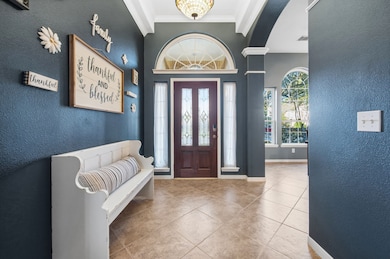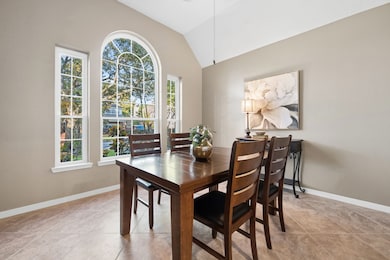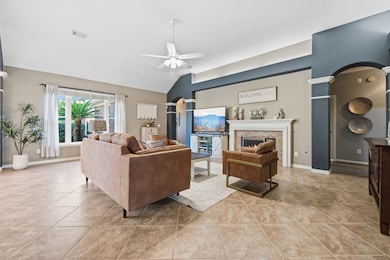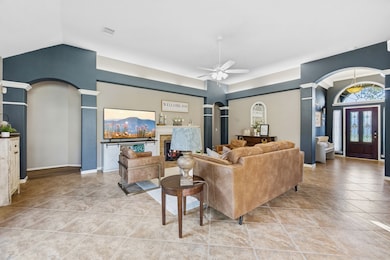6922 Harvest Glen Dr Humble, TX 77346
Estimated payment $2,951/month
Highlights
- Popular Property
- Gunite Pool
- Traditional Architecture
- Atascocita High School Rated A-
- Deck
- High Ceiling
About This Home
Stunning 4 BR & 2.5 BA across 2,597 square feet of thoughtfully designed living space. This property sits on a generous lot adorned with mature landscaping, your private oasis. Split floorplan offers elevated ceilings & architectural details, including beautiful woodwork that adds character. Home showcases a large island kitchen perfect for entertaining, flowing seamlessly into a huge living room. Luxurious CORTEC Plus engineered vinyl flooring and elegant 18-inch diagonal tile create a sophisticated atmosphere. Expansive primary suite includes an updated bathroom & shower enclosure, walk-in closet. Step outside to discover your personal resort featuring a large swimming pool with waterfall feature, heated spa & extensive pool decking. 2020 roof replacement, newer HVAC systems with R-454 refrigerant, 28 Window World replacement windows with transferable warranty & updated pool equipment. Enjoy easy subdivision access, you'll enjoy proximity to shopping, dining, parks & quality schools.
Open House Schedule
-
Sunday, November 23, 202511:00 am to 2:00 pm11/23/2025 11:00:00 AM +00:0011/23/2025 2:00:00 PM +00:00Kelley Jackson with RE/MAX Integrity.Add to Calendar
Home Details
Home Type
- Single Family
Est. Annual Taxes
- $7,755
Year Built
- Built in 1998
Lot Details
- 10,457 Sq Ft Lot
- Sprinkler System
- Cleared Lot
- Back Yard Fenced and Side Yard
HOA Fees
- $42 Monthly HOA Fees
Parking
- 2 Car Attached Garage
- Garage Door Opener
- Driveway
Home Design
- Traditional Architecture
- Brick Exterior Construction
- Slab Foundation
- Composition Roof
- Wood Siding
- Cement Siding
Interior Spaces
- 2,597 Sq Ft Home
- 1-Story Property
- High Ceiling
- Ceiling Fan
- Gas Log Fireplace
- Formal Entry
- Family Room Off Kitchen
- Living Room
- Dining Room
- Utility Room
- Washer and Gas Dryer Hookup
Kitchen
- Breakfast Bar
- Electric Oven
- Gas Cooktop
- Microwave
- Dishwasher
- Kitchen Island
- Granite Countertops
- Disposal
Flooring
- Tile
- Vinyl Plank
- Vinyl
Bedrooms and Bathrooms
- 4 Bedrooms
- En-Suite Primary Bedroom
- Double Vanity
- Soaking Tub
- Bathtub with Shower
- Separate Shower
Home Security
- Security System Leased
- Fire and Smoke Detector
Eco-Friendly Details
- Energy-Efficient Windows with Low Emissivity
- Ventilation
Pool
- Gunite Pool
- Spa
Outdoor Features
- Deck
- Patio
Schools
- Pineforest Elementary School
- Atascocita Middle School
- Atascocita High School
Utilities
- Central Heating and Cooling System
- Heating System Uses Gas
Community Details
- Acia Association, Phone Number (281) 294-1455
- Pinehurst Of Atascocita Subdivision
Map
Home Values in the Area
Average Home Value in this Area
Tax History
| Year | Tax Paid | Tax Assessment Tax Assessment Total Assessment is a certain percentage of the fair market value that is determined by local assessors to be the total taxable value of land and additions on the property. | Land | Improvement |
|---|---|---|---|---|
| 2025 | $5,897 | $349,411 | $87,171 | $262,240 |
| 2024 | $5,897 | $370,000 | $87,171 | $282,829 |
| 2023 | $5,897 | $340,865 | $29,057 | $311,808 |
| 2022 | $6,482 | $329,000 | $29,057 | $299,943 |
| 2021 | $6,177 | $251,805 | $29,057 | $222,748 |
| 2020 | $6,521 | $252,458 | $29,057 | $223,401 |
| 2019 | $6,789 | $251,168 | $29,057 | $222,111 |
| 2018 | $3,268 | $240,000 | $29,057 | $210,943 |
| 2017 | $6,403 | $250,000 | $29,057 | $220,943 |
| 2016 | $5,821 | $215,345 | $29,057 | $186,288 |
| 2015 | $5,684 | $239,000 | $29,057 | $209,943 |
| 2014 | $5,684 | $224,826 | $29,057 | $195,769 |
Property History
| Date | Event | Price | List to Sale | Price per Sq Ft |
|---|---|---|---|---|
| 11/17/2025 11/17/25 | For Sale | $429,500 | -- | $165 / Sq Ft |
Purchase History
| Date | Type | Sale Price | Title Company |
|---|---|---|---|
| Vendors Lien | -- | Fidelity National Title | |
| Vendors Lien | -- | -- |
Mortgage History
| Date | Status | Loan Amount | Loan Type |
|---|---|---|---|
| Open | $177,600 | Purchase Money Mortgage | |
| Previous Owner | $115,690 | No Value Available |
Source: Houston Association of REALTORS®
MLS Number: 92917906
APN: 1163810320009
- 20103 Cherry Oaks Ln
- 20302 Powerscourt Dr
- 18614 Atasca Oaks Dr
- 19819 Cherry Oaks Ln
- 20003 Powerscourt Dr
- 20018 Powerscourt Dr
- 6102 Spruce Bough Ct
- 19918 Wood Walk Ln
- 20210 Arbolada Green Ct
- 20226 Entrada Ct
- 19811 Bent Pine Dr
- 20314 Roble Green Trail
- 19415 Atasca Oaks Dr
- 7342 Crown Maples Dr
- 7338 Crown Maples Dr
- 7346 Crown Maples Dr
- 7350 Crown Maples Dr
- 7402 Crown Maples Dr
- 7406 Crown Maples Dr
- 7331 Crown Maples Dr
- 19106 Spruce Bough Ln
- 6226 Kings Oaks Ln
- 19119 Spruce Bough Ln
- 18631 Atasca Oaks Dr
- 6118 Spruce Bough Ct
- 19722 Cherry Oaks Ln
- 20235 Arbolada Green Ct
- 19134 Milloak Dr
- 19427 Atasca Oaks Dr
- 6519 Kings Glen Dr
- 7506 Pine Green Ln
- 6319 Upper Lake Dr
- 20626 White Berry Ct
- 19019 Oakway Dr
- 19023 Cloyanna Ln
- 18926 Sandia Pines Dr
- 18914 Woodglen Shadows Dr
- 5831 Caldicote St
- 6023 Woodmancote Dr
- 6007 Culross Cl
