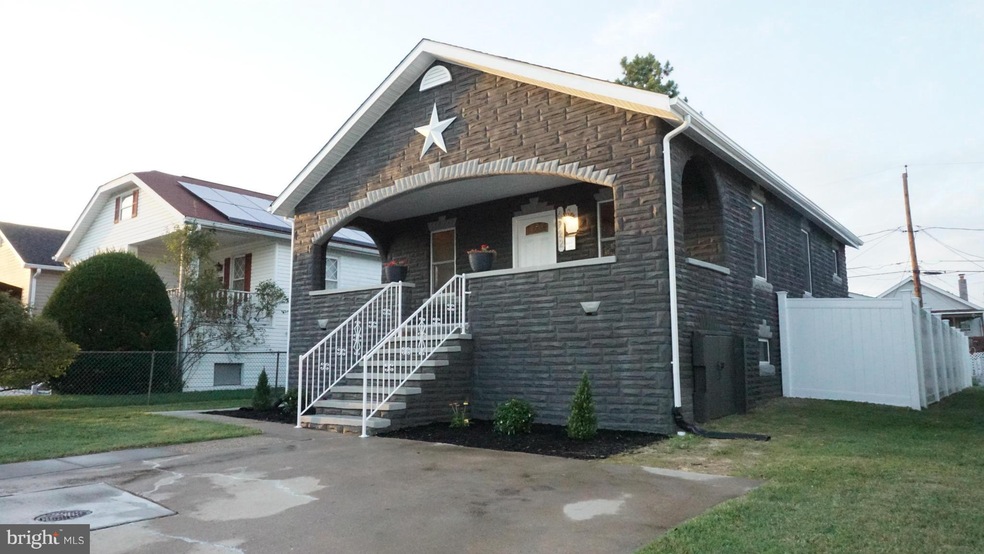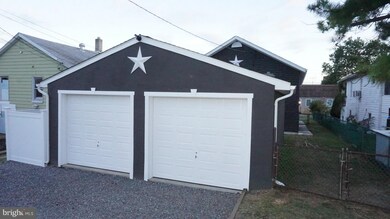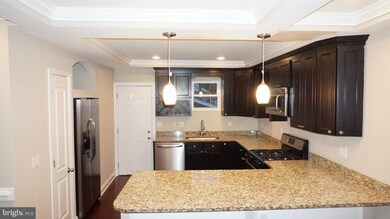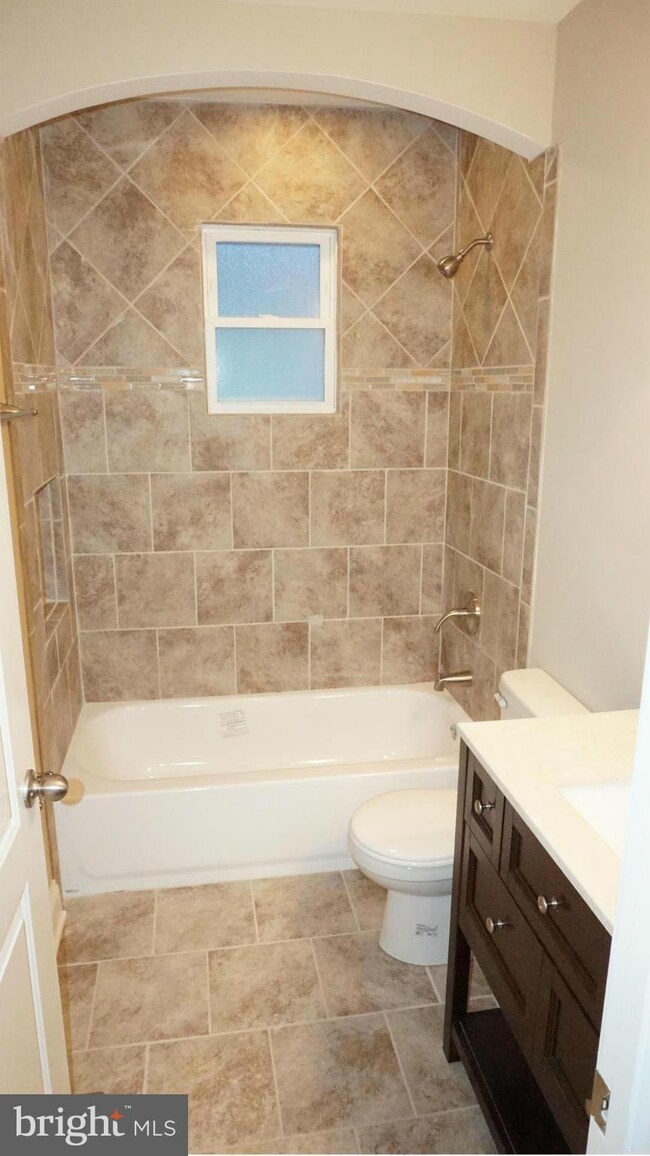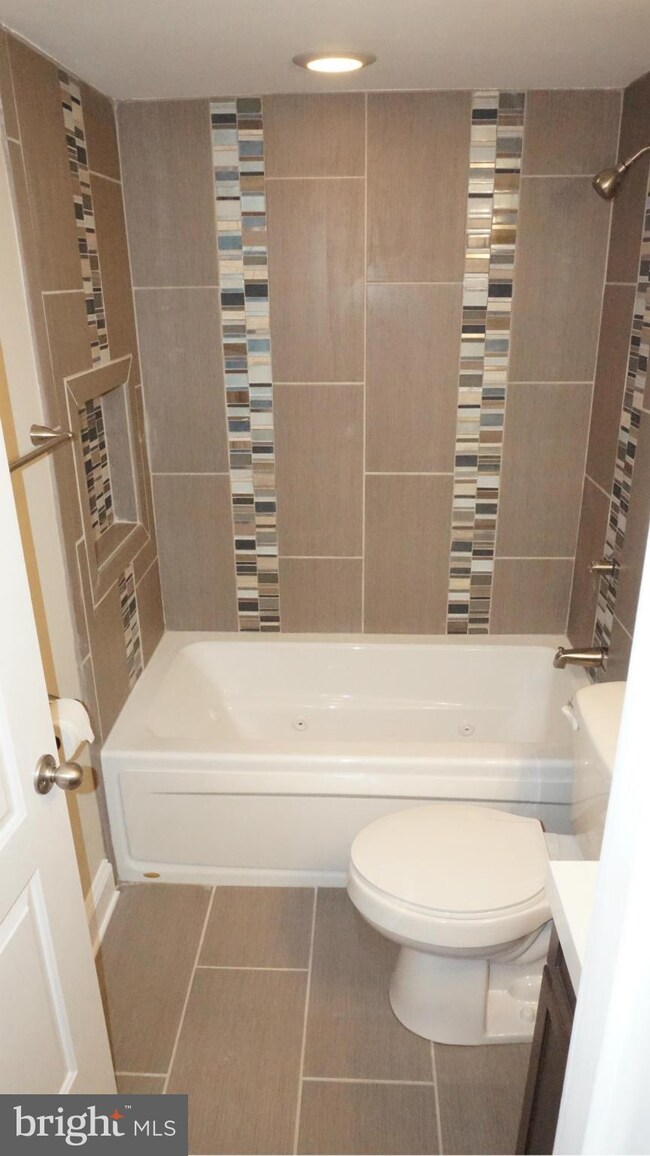
6922 Sollers Point Rd Dundalk, MD 21222
Highlights
- Gourmet Kitchen
- Cape Cod Architecture
- Main Floor Bedroom
- Open Floorplan
- Wood Flooring
- Whirlpool Bathtub
About This Home
As of February 2017Sold Quickly! Hurry,now back on the market due to financing...Absolutely incredible attn to detail inside & out. Features incl epoxy front & rear porches,huge 2 car garage,hardwood,coffered & tray ceilings,custom mill work,custom ceramic baths,jacuzzi,huge master w/walk in closet,built in custom bed,cust iron work,fence,50 recess lights,breakfast bar w/pendant lights,ss appl,granite...new,new,new!
Home Details
Home Type
- Single Family
Est. Annual Taxes
- $1,822
Year Built
- Built in 1929 | Remodeled in 2016
Lot Details
- 4,000 Sq Ft Lot
- Privacy Fence
- Vinyl Fence
- Back Yard Fenced
- Chain Link Fence
- Decorative Fence
- Property is in very good condition
Parking
- 2 Car Detached Garage
- Parking Storage or Cabinetry
- Rear-Facing Garage
- Garage Door Opener
- Driveway
- On-Street Parking
- Off-Street Parking
Home Design
- Cape Cod Architecture
- Shingle Roof
Interior Spaces
- Property has 3 Levels
- Open Floorplan
- Built-In Features
- Chair Railings
- Crown Molding
- Tray Ceiling
- Recessed Lighting
- ENERGY STAR Qualified Windows with Low Emissivity
- Window Screens
- ENERGY STAR Qualified Doors
- Six Panel Doors
- Combination Dining and Living Room
- Den
- Utility Room
- Wood Flooring
Kitchen
- Gourmet Kitchen
- Breakfast Area or Nook
- Gas Oven or Range
- Self-Cleaning Oven
- Microwave
- ENERGY STAR Qualified Refrigerator
- Ice Maker
- ENERGY STAR Qualified Dishwasher
- Upgraded Countertops
- Disposal
Bedrooms and Bathrooms
- 4 Bedrooms | 2 Main Level Bedrooms
- En-Suite Primary Bedroom
- 2.5 Bathrooms
- Whirlpool Bathtub
Laundry
- Laundry Room
- Washer and Dryer Hookup
Finished Basement
- Walk-Out Basement
- Connecting Stairway
- Side Exterior Basement Entry
- Sump Pump
- Shelving
- Basement Windows
Home Security
- Carbon Monoxide Detectors
- Fire and Smoke Detector
Outdoor Features
- Porch
Schools
- Norwood Elementary School
- Holabird Middle School
- Dundalk High School
Utilities
- Forced Air Heating and Cooling System
- Cooling System Mounted In Outer Wall Opening
- Wall Furnace
- Vented Exhaust Fan
- Programmable Thermostat
- Natural Gas Water Heater
- Fiber Optics Available
- Cable TV Available
Community Details
- No Home Owners Association
- Lorraine Park Subdivision, Incredible High End Rehab Floorplan
Listing and Financial Details
- Tax Lot 20
- Assessor Parcel Number 04121201035045
Ownership History
Purchase Details
Home Financials for this Owner
Home Financials are based on the most recent Mortgage that was taken out on this home.Purchase Details
Home Financials for this Owner
Home Financials are based on the most recent Mortgage that was taken out on this home.Purchase Details
Purchase Details
Similar Homes in Dundalk, MD
Home Values in the Area
Average Home Value in this Area
Purchase History
| Date | Type | Sale Price | Title Company |
|---|---|---|---|
| Deed | $222,000 | Xpress Title Services Llc | |
| Deed | $44,500 | Universal Title | |
| Trustee Deed | $89,250 | Attorney | |
| Deed | $58,900 | -- |
Mortgage History
| Date | Status | Loan Amount | Loan Type |
|---|---|---|---|
| Open | $217,979 | No Value Available | |
| Closed | $217,979 | FHA | |
| Previous Owner | $45,000 | Unknown | |
| Previous Owner | $166,400 | Stand Alone Refi Refinance Of Original Loan | |
| Previous Owner | $144,000 | Stand Alone Second | |
| Previous Owner | $126,000 | Adjustable Rate Mortgage/ARM |
Property History
| Date | Event | Price | Change | Sq Ft Price |
|---|---|---|---|---|
| 02/13/2017 02/13/17 | Sold | $222,000 | -0.4% | $222 / Sq Ft |
| 12/20/2016 12/20/16 | Pending | -- | -- | -- |
| 12/09/2016 12/09/16 | Price Changed | $222,900 | -0.4% | $223 / Sq Ft |
| 12/02/2016 12/02/16 | Price Changed | $223,900 | -0.1% | $224 / Sq Ft |
| 11/26/2016 11/26/16 | Price Changed | $224,200 | -0.3% | $225 / Sq Ft |
| 11/09/2016 11/09/16 | For Sale | $224,900 | 0.0% | $225 / Sq Ft |
| 09/29/2016 09/29/16 | Pending | -- | -- | -- |
| 09/09/2016 09/09/16 | Price Changed | $224,900 | -2.2% | $225 / Sq Ft |
| 08/30/2016 08/30/16 | Price Changed | $229,900 | -2.1% | $230 / Sq Ft |
| 08/16/2016 08/16/16 | Price Changed | $234,900 | -4.1% | $235 / Sq Ft |
| 08/12/2016 08/12/16 | For Sale | $244,900 | +450.3% | $245 / Sq Ft |
| 02/17/2016 02/17/16 | Sold | $44,500 | -17.7% | $53 / Sq Ft |
| 02/08/2016 02/08/16 | Pending | -- | -- | -- |
| 12/31/2015 12/31/15 | For Sale | $54,100 | -- | $65 / Sq Ft |
Tax History Compared to Growth
Tax History
| Year | Tax Paid | Tax Assessment Tax Assessment Total Assessment is a certain percentage of the fair market value that is determined by local assessors to be the total taxable value of land and additions on the property. | Land | Improvement |
|---|---|---|---|---|
| 2025 | $2,351 | $259,300 | -- | -- |
| 2024 | $2,351 | $237,100 | $0 | $0 |
| 2023 | $1,128 | $214,900 | $48,000 | $166,900 |
| 2022 | $2,156 | $213,533 | $0 | $0 |
| 2021 | $2,097 | $212,167 | $0 | $0 |
| 2020 | $2,555 | $210,800 | $48,000 | $162,800 |
| 2019 | $2,158 | $178,067 | $0 | $0 |
| 2018 | $1,799 | $145,333 | $0 | $0 |
| 2017 | $2,545 | $112,600 | $0 | $0 |
| 2016 | $1,613 | $112,600 | $0 | $0 |
| 2015 | $1,613 | $112,600 | $0 | $0 |
| 2014 | $1,613 | $115,400 | $0 | $0 |
Agents Affiliated with this Home
-
Frank Rosati

Seller's Agent in 2017
Frank Rosati
Rosati Realty
(443) 992-5700
3 in this area
52 Total Sales
-
Daniel Perticone

Buyer's Agent in 2017
Daniel Perticone
Perticone Properties, Inc.
(410) 598-0737
6 in this area
123 Total Sales
-
Barbara Perdue
B
Seller's Agent in 2016
Barbara Perdue
Real Estate Professionals, Inc.
(410) 557-4652
1 in this area
49 Total Sales
Map
Source: Bright MLS
MLS Number: 1002470312
APN: 12-1201035045
- 1820 Portship Rd
- 1919 Four Roses St
- 114 Williams Ave
- 6800 Crossway
- 7024 Sollers Point Rd
- 1933 Cedar Ln
- 56 Yorkway
- 76 Yorkway
- 1909 August Ave
- 1830 Walnut Ave
- 7113 Foundry St
- 1901 Walnut Ave
- 1911 Snyder Ave
- 55 Broadship Rd
- 1708 Rita Rd
- 1816 Walnut Ave
- 7226 Holabird Ave
- 7169 Smoke Stack Rd
- 7173 Smoke Stack Rd
- 7180 Smoke Stack Rd
