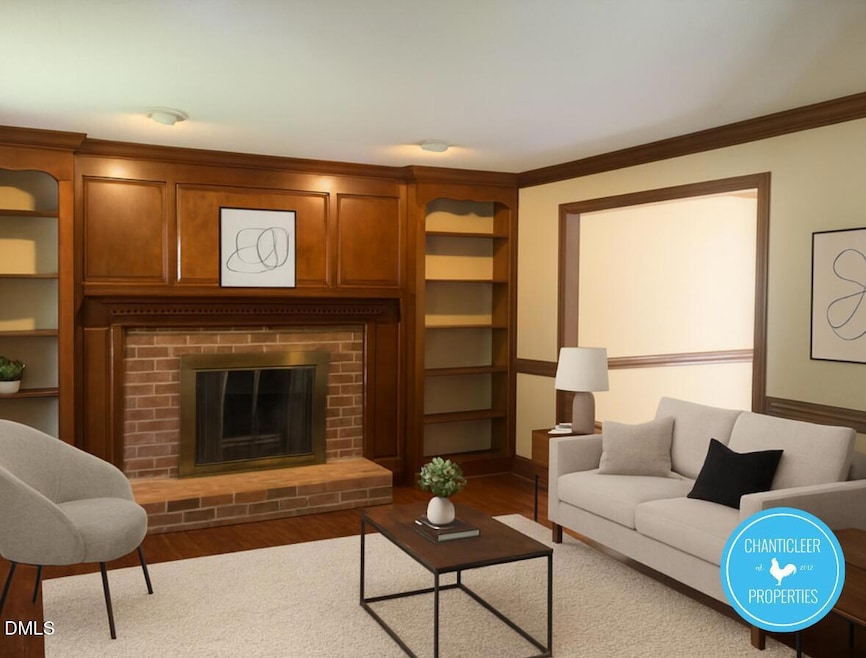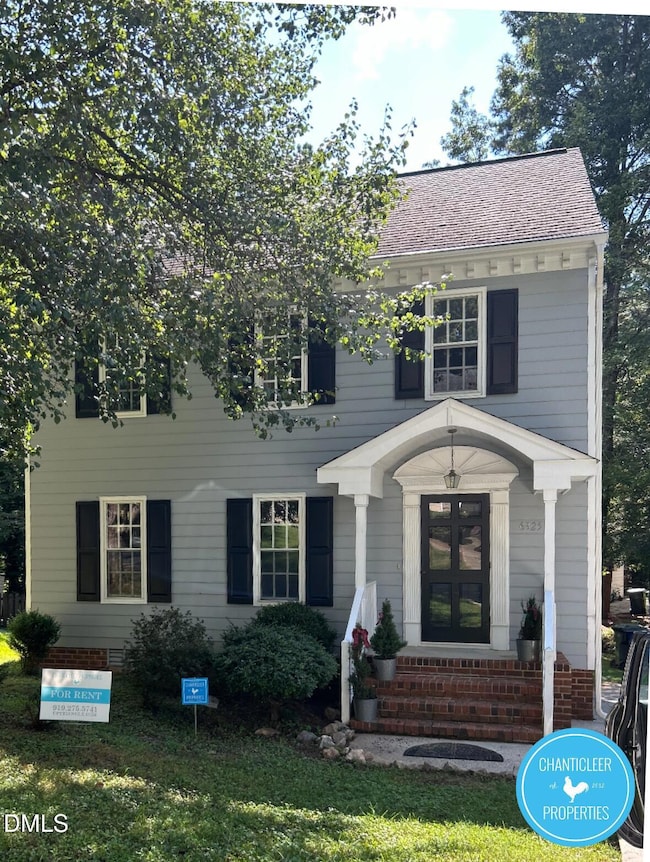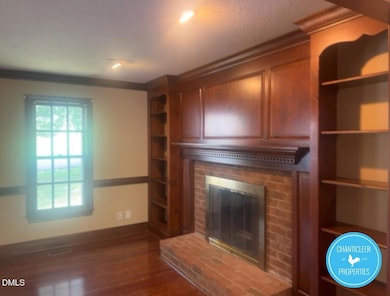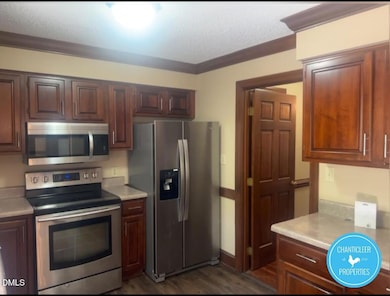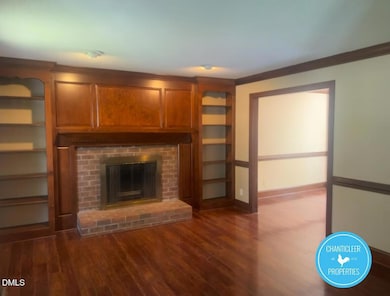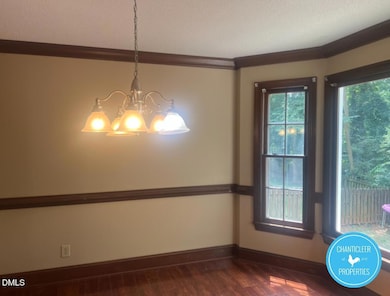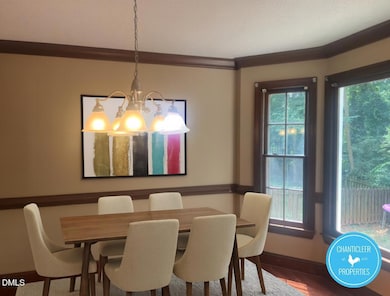
6923 Sandringham Dr Raleigh, NC 27613
Northwest Raleigh Neighborhood
3
Beds
2.5
Baths
1,416
Sq Ft
1987
Built
Highlights
- Clubhouse
- Wood Flooring
- No HOA
- Hilburn Academy Rated A-
- Main Floor Primary Bedroom
- Community Pool
About This Home
Charming single family home available NOW in Brittany Woods. Original hardwood floors and cabinetry throughout. Fully equipped kitchen with brand new stainless steel appliances. Gorgeous fireplace in the living room. W/D hookup and pets negotiable! Make this your home today.
Home Details
Home Type
- Single Family
Year Built
- Built in 1987
Home Design
- Entry on the 1st floor
Interior Spaces
- 1,416 Sq Ft Home
- 2-Story Property
- Ceiling Fan
- French Doors
- Living Room with Fireplace
- Fire and Smoke Detector
Kitchen
- Cooktop
- Dishwasher
Flooring
- Wood
- Carpet
- Vinyl
Bedrooms and Bathrooms
- 3 Bedrooms
- Primary Bedroom on Main
- Bathtub
Laundry
- Laundry in unit
- Washer and Dryer
Parking
- 2 Parking Spaces
- 2 Open Parking Spaces
Schools
- York Elementary School
- Hilburn Academy Middle School
- Leesville Road High School
Utilities
- Central Air
- Heating Available
Listing and Financial Details
- Security Deposit $1,895
- Property Available on 11/12/25
- Tenant pays for water
- $89 Application Fee
Community Details
Overview
- No Home Owners Association
- Brittany Woods Subdivision
Amenities
- Clubhouse
Recreation
- Tennis Courts
- Community Playground
- Community Pool
Pet Policy
- Pets Allowed
Map
About the Listing Agent
Carla's Other Listings
Source: Doorify MLS
MLS Number: 10132602
Nearby Homes
- 6036 Epping Forest Dr
- 4536 Hamptonshire Dr
- 4541 Hershey Ct
- 4416 Lancashire Dr
- 6051 Epping Forest Dr
- 6063 Epping Forest Dr
- 6736 Hammersmith Dr
- 4103 Landfall Ct
- 7613 Percy Ct
- 6408 Shadow Ct
- 4104 Betterton Dr
- 502 Plumleaf Rd
- 7417 Fontana Ridge Ln
- 8713 Little Deer Ln
- 4304 Omni Place
- 6424 Tanner Oak Ln
- 6422 Tanner Oak Ln
- 104 Oak Hollow Ct Unit 104
- 4307 Southwind Dr Unit H5
- 202 Oak Hollow Ct
- 6925 Sandringham Dr
- 5005 Lancashire Dr
- 3609 Lynn Rd
- 650 Lake Front Dr
- 4101 Lake Lynn Dr
- 7203-7303 Plumleaf Rd
- 7016 Gentle Pine Place
- 4408 Omni Place
- 6406 Tanner Oak Ln
- 104 Oak Hollow Ct Unit 104
- 4108 Pleasant Grove Church Rd
- 4329 Pine Springs Ct
- 3801 Glen Verde Trail
- 3300 Grove Crabtree Crescent
- 3110 Hidden Pond Dr
- 3230 Stream
- 3221 Lynn Ridge Dr
- 3111-101-3111 Longmeadow Ct
- 4016 Twickenham Ct
- 3000 Inland Trail
