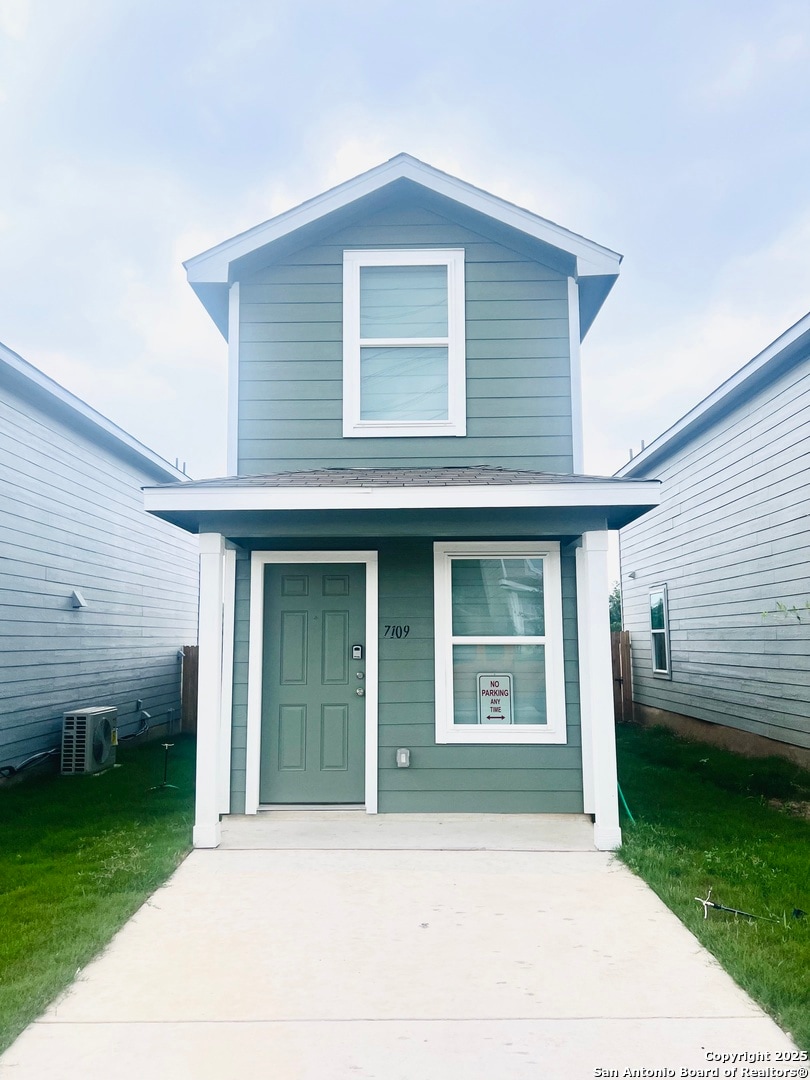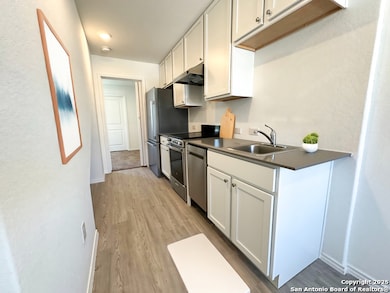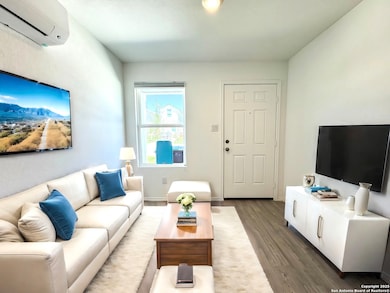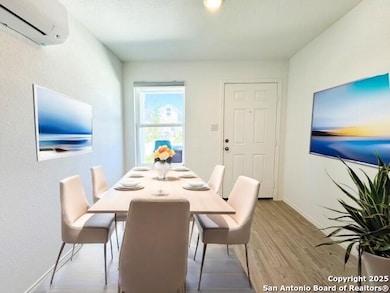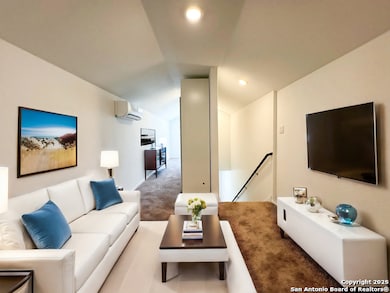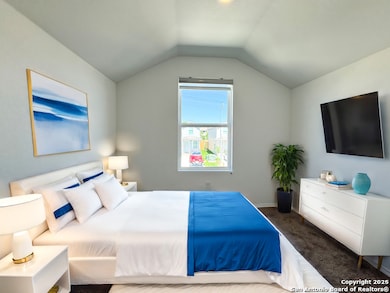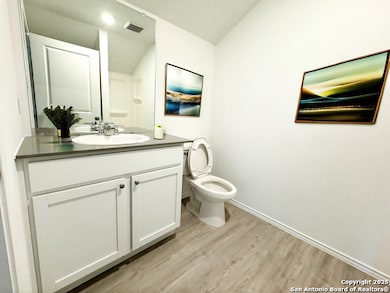6924 Elm Cove San Antonio, TX 78244
Highlights
- All Bedrooms Downstairs
- Detached Garage
- Carpet
- Loft
- Ceiling Fan
About This Home
This newly built 2-bedroom home offers a fresh, modern feel in a convenient location near Fort Sam Houston, Randolph AFB, Rackspace, and H-E-B headquarters. With quick access to I-35 and Loop 410, plus nearby shopping, dining, and schools in Judson ISD, everything you need is within reach. Inside, sunlight fills the space, highlighting the fresh paint, sleek window shades, and thoughtfully placed accent walls. The kitchen is fully equipped with brand-new stainless steel appliances and a bold backsplash that adds just the right touch. Out back, enjoy your own fenced yard-perfect for relaxing, entertaining, or letting your pup roam. Every detail was designed to make this home feel comfortable, stylish, and move-in ready.
Home Details
Home Type
- Single Family
Est. Annual Taxes
- $339
Year Built
- Built in 2024
Lot Details
- 1,437 Sq Ft Lot
Parking
- Detached Garage
Home Design
- Slab Foundation
Interior Spaces
- 664 Sq Ft Home
- 2-Story Property
- Ceiling Fan
- Window Treatments
- Loft
Kitchen
- Self-Cleaning Oven
- Stove
- Dishwasher
- Disposal
Flooring
- Carpet
- Vinyl
Bedrooms and Bathrooms
- 2 Bedrooms
- All Bedrooms Down
- 2 Full Bathrooms
Laundry
- Laundry on main level
- Washer Hookup
Home Security
- Carbon Monoxide Detectors
- Fire and Smoke Detector
Schools
- Spring Mdw Elementary School
- Woodlake H Middle School
- Judson High School
Utilities
- Two Cooling Systems Mounted To A Wall/Window
- Multiple Heating Units
- Cable TV Available
Community Details
- Built by Lennar
- Elm Creek Subdivision
Listing and Financial Details
- Assessor Parcel Number 050801510430
Map
Source: San Antonio Board of REALTORS®
MLS Number: 1881937
APN: 05080-151-0430
- 7144 Elm Cove
- 7157 Elm Cove
- 7007 Elk Trail
- 113 Pioneer Trail Dr
- 7514 Overview Place
- 5870 Kendall Prairie
- 7607 Overview Place
- 7106 Gulf Shore Blvd
- 7119 Western Trail
- 7551 Fairington Dr
- 8127 Sunshine Trail Dr
- 7118 Elm Trail Dr
- 7526 Boxing Elm
- 5907 Kendall Prairie
- 7618 Capstone Ridge
- 5902 Kendall Prairie
- 7930 Flower Trail
- 7506 Boxing Elm
- 7515 Rustic Trail
- 8050 Wayword Trail
- 7808 Elm Run
- 7025 Elm Cove
- 8035 Dove Trail Dr
- 7126 Warrior Trail
- 7534 Rustic Trail
- 8118 Sunshine Trail Dr
- 7130 Elm Trail Dr
- 7510 Ledgebrook Dr
- 7418 Anchors Peak
- 7151 Sunlit Trail Dr
- 8146 Heights Valley
- 8143 Seldon Trail
- 8147 Seldon Trail
- 6815 Meadow Ash Dr
- 7500 Paradise Rd Unit 102
- 8163 Heights Valley
- 7404 Elm Trail Dr
- 7315 Booker Bay
- 7974 Wayside Trail
- 8019 Chestnut Cedar Dr
