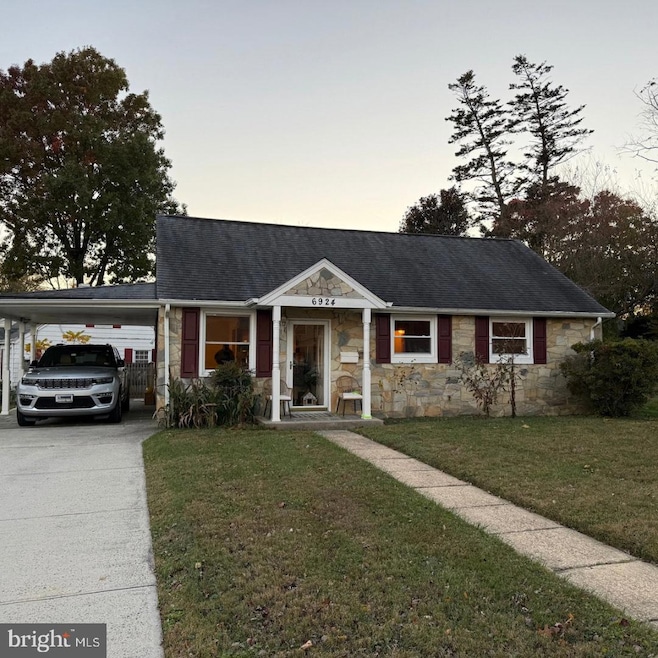
6924 Kenfig Dr Falls Church, VA 22042
Highlights
- Deck
- Wood Flooring
- Garden View
- Rambler Architecture
- Main Floor Bedroom
- Attic
About This Home
Single-level living in Falls Church. Well-kept 3BR/1BA ranch with a covered carport and long driveway. Functional floor plan with living/dining space and an eat-in kitchen. Level yard for everyday use. Convenient location with easy access to major commuter routes, shopping, and daily amenities. Minimum 15-month lease. Trash service included; tenant responsible for gas, electric, water, internet, lawn/landscape care, and snow removal. Strict no-smoking policy. Renter’s insurance required. Pets considered case-by-case.
Listing Agent
(571) 839-2852 kelly@finenestrealty.com EXP Realty, LLC License #0225209978 Listed on: 11/12/2025

Home Details
Home Type
- Single Family
Est. Annual Taxes
- $6,416
Year Built
- Built in 1951 | Remodeled in 2009
Lot Details
- 0.27 Acre Lot
- Cul-De-Sac
- Landscaped
- Extensive Hardscape
- Corner Lot
- Level Lot
- Back Yard Fenced and Side Yard
- Property is zoned 140
Home Design
- Rambler Architecture
- Composition Roof
- Stone Siding
- Concrete Perimeter Foundation
Interior Spaces
- 968 Sq Ft Home
- Property has 1 Level
- Crown Molding
- Ceiling Fan
- Double Pane Windows
- Insulated Doors
- Combination Dining and Living Room
- Garden Views
- Attic
Kitchen
- Stove
- Dishwasher
- Disposal
Flooring
- Wood
- Carpet
Bedrooms and Bathrooms
- 3 Main Level Bedrooms
- En-Suite Bathroom
- 1 Full Bathroom
- Bathtub with Shower
Laundry
- Laundry in unit
- Dryer
Parking
- 2 Parking Spaces
- 1 Driveway Space
- 1 Attached Carport Space
- On-Street Parking
Outdoor Features
- Deck
- Wood or Metal Shed
- Porch
Schools
- Westlawn Elementary School
- Jackson Middle School
- Falls Church High School
Utilities
- Forced Air Heating System
- Heat Pump System
- Vented Exhaust Fan
- Programmable Thermostat
- Natural Gas Water Heater
Listing and Financial Details
- Residential Lease
- Security Deposit $3,000
- Tenant pays for electricity, gas, heat, hot water, internet, lawn/tree/shrub care, sewer, all utilities, water
- Rent includes trash removal
- No Smoking Allowed
- 15-Month Min and 30-Month Max Lease Term
- Available 11/20/25
- $150 Repair Deductible
- Assessor Parcel Number 0504 18D 0028
Community Details
Overview
- No Home Owners Association
- Annalee Heights Subdivision
Pet Policy
- Limit on the number of pets
- Pet Size Limit
- Pet Deposit $500
- $50 Monthly Pet Rent
- Dogs and Cats Allowed
Map
About the Listing Agent

Welcome to Fine Nest, your trusted partners in DMV real estate. With a deep-rooted commitment to service and a passion for creating lasting client relationships, we bring a blend of expert negotiation, market insights, and personal dedication to every transaction. Our team’s expertise spans years of experience in homeownership, real estate investment, marketing, and project management, equipping us to guide you seamlessly through the buying or selling journey.
About Our Founder, Kelly
Kelly's Other Listings
Source: Bright MLS
MLS Number: VAFX2278888
APN: 0504-18D-0028
- 7004 Kenfig Dr
- 3218 Blundell Rd
- 6938 Weston Rd
- 6939 Westmoreland Rd
- 3211 Gary Ct
- 7014 Oak Ridge Rd
- 6908 Barrett Rd
- 3126 Headrow Cir
- 6818 Barrett Rd
- 3027 Wayne Rd
- 3221 Annandale Rd
- 6728 Barrett Rd
- 3320 Slade Run Dr
- 7122 Westmoreland Rd
- 3305 Graham Rd
- 3333 Slade Run Dr
- 6724 Westlawn Dr
- 3016 Woodlawn Ave
- 6816 Arlington Blvd
- 3130 Cofer Rd
- 6822 Donahue Ct
- 7122 Oak Ridge Rd
- 3052 Westfall Place
- 3024 Wayne Rd
- 3359 Roundtree Estates Ct
- 2951 Rosemary Ln
- 3250 Brandy Ct
- 3304 Brandy Ct
- 6641 Barrett Rd
- 7345 Blade Dr
- 7373 Arlington Blvd
- 7308 Arlington Blvd
- 7412 Marc Dr
- 7400 Parkwood Ct
- 2836 Summerfield Rd
- 7435 Arlington Blvd
- 6523 Kerns Rd
- 2809 Bolling Rd
- 3611 Terrace Dr
- 2758 W George Mason Rd Unit 1
