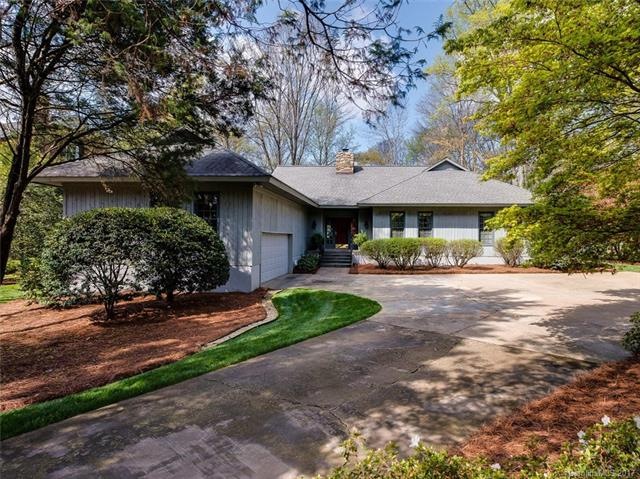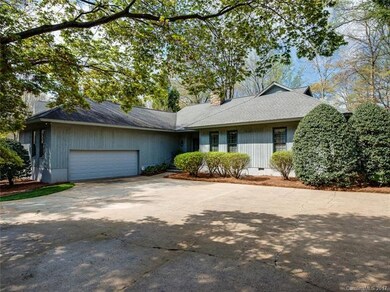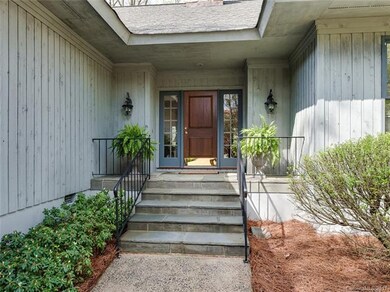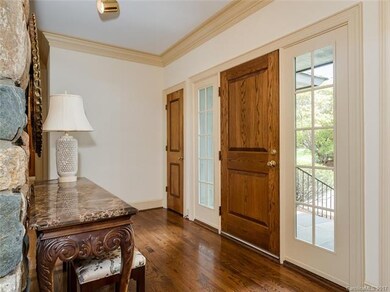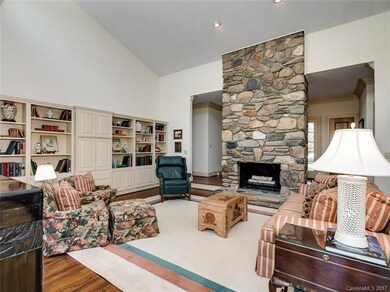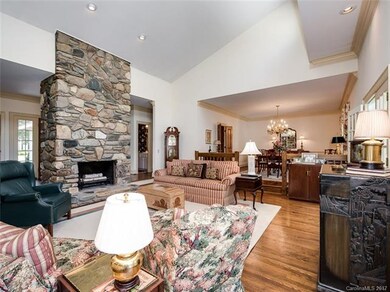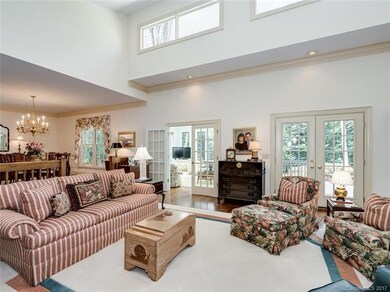
6924 N Baltusrol Ln Charlotte, NC 28210
Beverly Woods NeighborhoodHighlights
- Open Floorplan
- Ranch Style House
- Wood Flooring
- Beverly Woods Elementary Rated A-
- Cathedral Ceiling
- Skylights
About This Home
As of January 2018Wonderful opportunity in one of the most sought after communities in Charlotte. The elegant,open plan features a stone fireplace,vaulted ceilings,clerestory windows,heavy moldings. Bright sunroom with skylights overlooks a private yard. The mature lot & carriage style circular drive offer ample parking. This gracious home has been carefully maintained.The master bath and kitchen are both large and ready for the new owner's personal updates.Great location;easy walk to the US Open Golf events!
Last Agent to Sell the Property
Allen Tate SouthPark License #167212 Listed on: 03/30/2017

Home Details
Home Type
- Single Family
Year Built
- Built in 1984
HOA Fees
- $67 Monthly HOA Fees
Parking
- Attached Garage
Home Design
- Ranch Style House
Interior Spaces
- Open Floorplan
- Cathedral Ceiling
- Skylights
- Wood Burning Fireplace
- Crawl Space
Flooring
- Wood
- Tile
- Vinyl
Bedrooms and Bathrooms
- Walk-In Closet
Additional Features
- Level Lot
- Cable TV Available
Community Details
- Quail Hollow Association, Phone Number (704) 643-0018
- Built by Stan Elrod
Listing and Financial Details
- Assessor Parcel Number 20936105
- Tax Block 20
Ownership History
Purchase Details
Home Financials for this Owner
Home Financials are based on the most recent Mortgage that was taken out on this home.Purchase Details
Home Financials for this Owner
Home Financials are based on the most recent Mortgage that was taken out on this home.Purchase Details
Similar Homes in Charlotte, NC
Home Values in the Area
Average Home Value in this Area
Purchase History
| Date | Type | Sale Price | Title Company |
|---|---|---|---|
| Warranty Deed | $617,500 | Barristers Title Svcs Of The | |
| Warranty Deed | $590,000 | Barristers Title | |
| Deed | -- | -- |
Mortgage History
| Date | Status | Loan Amount | Loan Type |
|---|---|---|---|
| Open | $316,500 | New Conventional | |
| Closed | $350,000 | New Conventional | |
| Previous Owner | $424,200 | New Conventional |
Property History
| Date | Event | Price | Change | Sq Ft Price |
|---|---|---|---|---|
| 01/08/2018 01/08/18 | Sold | $617,500 | -3.5% | $218 / Sq Ft |
| 11/08/2017 11/08/17 | Pending | -- | -- | -- |
| 06/16/2017 06/16/17 | For Sale | $639,900 | +8.5% | $226 / Sq Ft |
| 05/25/2017 05/25/17 | Sold | $590,000 | -6.3% | $209 / Sq Ft |
| 04/09/2017 04/09/17 | Pending | -- | -- | -- |
| 03/30/2017 03/30/17 | For Sale | $630,000 | -- | $223 / Sq Ft |
Tax History Compared to Growth
Tax History
| Year | Tax Paid | Tax Assessment Tax Assessment Total Assessment is a certain percentage of the fair market value that is determined by local assessors to be the total taxable value of land and additions on the property. | Land | Improvement |
|---|---|---|---|---|
| 2024 | $12,708 | $1,658,000 | $450,000 | $1,208,000 |
| 2023 | $10,077 | $1,658,000 | $450,000 | $1,208,000 |
| 2022 | $10,077 | $1,031,200 | $332,500 | $698,700 |
| 2021 | $10,066 | $1,031,200 | $332,500 | $698,700 |
| 2020 | $10,058 | $756,000 | $332,500 | $423,500 |
| 2019 | $7,387 | $756,000 | $332,500 | $423,500 |
| 2018 | $7,029 | $527,500 | $300,000 | $227,500 |
| 2017 | $6,891 | $527,500 | $300,000 | $227,500 |
| 2016 | $6,881 | $527,500 | $300,000 | $227,500 |
| 2015 | $6,870 | $527,500 | $300,000 | $227,500 |
| 2014 | $6,837 | $527,500 | $300,000 | $227,500 |
Agents Affiliated with this Home
-
Patty Rainey

Seller's Agent in 2018
Patty Rainey
Corcoran HM Properties
(704) 534-0096
1 in this area
51 Total Sales
-
Susan May

Buyer's Agent in 2018
Susan May
Corcoran HM Properties
(704) 650-7432
7 in this area
210 Total Sales
-
Kaye Bender

Seller's Agent in 2017
Kaye Bender
Allen Tate Realtors
(704) 904-3221
4 in this area
51 Total Sales
Map
Source: Canopy MLS (Canopy Realtor® Association)
MLS Number: CAR3261581
APN: 209-361-05
- 6820 Aronomink Dr
- 6908 Cameron Glen Dr
- 4129 Carnoustie Ln
- 4119 Carnoustie Ln
- 6538 Sharon Hills Rd
- 6911 Chatford Ln
- 6330 Saint Stephen Ln
- 6314 Saint Stephen Ln
- 7403 Ashfield Ct Unit 1
- 4023 Alexandra Alley Dr
- 2941 Heathstead Place Unit 46G
- 3001 Heathstead Place
- 3020 Heathstead Place Unit A
- 6003 Heath Valley Rd Unit B
- 6013 Heath Valley Rd Unit A
- 8017 Prince George Rd
- 3109 Heathstead Place Unit 30D
- 6117 Yellowood Rd
- 6130 Heathstone Ln Unit E
- 7528 Red Oak Ln
