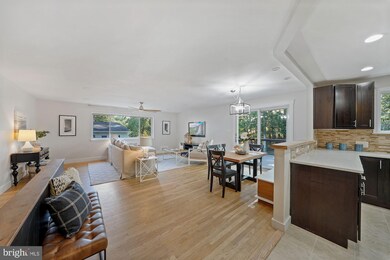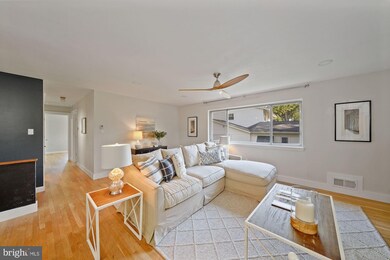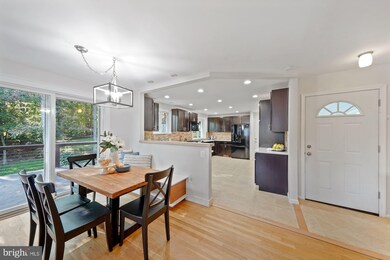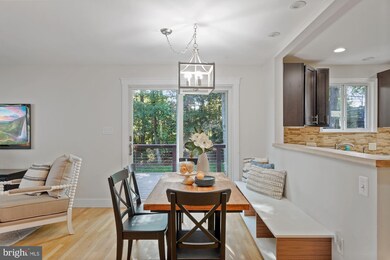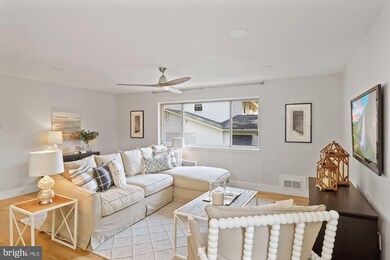
6924 Vancouver Rd Springfield, VA 22152
Highlights
- Rambler Architecture
- 1 Fireplace
- Brick Front
- Rolling Valley Elementary School Rated A-
- No HOA
- Forced Air Heating and Cooling System
About This Home
As of October 2020Renovations galore! This two-level rambler offers open space and upgrades throughout. The kitchen has granite counters, new cabinetry, tile flooring, and abundant space! New roof, hardwood flooring, new carpeting, newer windows throughout, and a new deck with sliding glass door are fine features of this West Springfield Village home. The master bath and upper hall bath have been completely renovated! Beautiful barn door in the master bedroom! Fireplace in the lower level, sun-drenched walkout basement, lots of storage, and great space for doing laundry! Join the community pool and enjoy the walking trails and great parks nearby! Conveniently located to local schools, the VRE, amazing parks and walking trails, and all the major arteries of travel.
Home Details
Home Type
- Single Family
Est. Annual Taxes
- $5,675
Year Built
- Built in 1967
Lot Details
- 0.25 Acre Lot
- Property is zoned 121
Home Design
- Rambler Architecture
- Architectural Shingle Roof
- Aluminum Siding
- Brick Front
Interior Spaces
- Property has 2 Levels
- 1 Fireplace
- Walk-Out Basement
Bedrooms and Bathrooms
- 3 Main Level Bedrooms
- 2 Full Bathrooms
Parking
- 2 Parking Spaces
- 2 Driveway Spaces
Schools
- Rolling Valley Elementary School
- Irving Middle School
- West Springfield High School
Utilities
- Forced Air Heating and Cooling System
- Natural Gas Water Heater
Community Details
- No Home Owners Association
- West Springfield Village Subdivision
Listing and Financial Details
- Tax Lot 172
- Assessor Parcel Number 0892 07 0172
Ownership History
Purchase Details
Home Financials for this Owner
Home Financials are based on the most recent Mortgage that was taken out on this home.Purchase Details
Home Financials for this Owner
Home Financials are based on the most recent Mortgage that was taken out on this home.Purchase Details
Home Financials for this Owner
Home Financials are based on the most recent Mortgage that was taken out on this home.Purchase Details
Home Financials for this Owner
Home Financials are based on the most recent Mortgage that was taken out on this home.Similar Homes in the area
Home Values in the Area
Average Home Value in this Area
Purchase History
| Date | Type | Sale Price | Title Company |
|---|---|---|---|
| Warranty Deed | $620,000 | Monument Title Company | |
| Warranty Deed | $474,000 | Monument Title Co Inc | |
| Warranty Deed | $340,000 | -- | |
| Warranty Deed | $435,000 | -- |
Mortgage History
| Date | Status | Loan Amount | Loan Type |
|---|---|---|---|
| Open | $496,000 | New Conventional | |
| Previous Owner | $428,331 | VA | |
| Previous Owner | $450,300 | VA | |
| Previous Owner | $335,482 | FHA | |
| Previous Owner | $413,250 | New Conventional |
Property History
| Date | Event | Price | Change | Sq Ft Price |
|---|---|---|---|---|
| 10/07/2020 10/07/20 | Sold | $620,000 | +6.0% | $381 / Sq Ft |
| 09/06/2020 09/06/20 | Pending | -- | -- | -- |
| 09/04/2020 09/04/20 | For Sale | $585,000 | +23.4% | $360 / Sq Ft |
| 07/08/2016 07/08/16 | Sold | $474,000 | +0.9% | $291 / Sq Ft |
| 05/24/2016 05/24/16 | Pending | -- | -- | -- |
| 05/18/2016 05/18/16 | For Sale | $469,900 | -- | $289 / Sq Ft |
Tax History Compared to Growth
Tax History
| Year | Tax Paid | Tax Assessment Tax Assessment Total Assessment is a certain percentage of the fair market value that is determined by local assessors to be the total taxable value of land and additions on the property. | Land | Improvement |
|---|---|---|---|---|
| 2024 | $8,149 | $703,380 | $280,000 | $423,380 |
| 2023 | $7,781 | $689,500 | $280,000 | $409,500 |
| 2022 | $7,038 | $615,520 | $255,000 | $360,520 |
| 2021 | $6,327 | $539,150 | $215,000 | $324,150 |
| 2020 | $6,128 | $517,760 | $210,000 | $307,760 |
| 2019 | $5,675 | $479,520 | $205,000 | $274,520 |
| 2018 | $5,217 | $453,610 | $205,000 | $248,610 |
| 2017 | $5,092 | $438,610 | $190,000 | $248,610 |
| 2016 | $4,372 | $377,360 | $190,000 | $187,360 |
| 2015 | $3,957 | $354,560 | $180,000 | $174,560 |
| 2014 | $3,758 | $337,470 | $170,000 | $167,470 |
Agents Affiliated with this Home
-
Joy Deevy

Seller's Agent in 2020
Joy Deevy
Compass
(703) 930-5198
1 in this area
132 Total Sales
-
Debbie Dogrul

Buyer's Agent in 2020
Debbie Dogrul
EXP Realty, LLC
(703) 783-5685
25 in this area
572 Total Sales
-
Ava Kennedy

Seller's Agent in 2016
Ava Kennedy
Samson Properties
(703) 864-8808
2 in this area
47 Total Sales
Map
Source: Bright MLS
MLS Number: VAFX1153016
APN: 0892-07-0172
- 8121 Truro Ct
- 8128 Viola St
- 6907 Barnack Dr
- 6910 Barnack Dr
- 7204 Ming Tree Ct
- 8121 Marcy Ave
- 7257 Whitlers Creek Dr
- 8110 Squirrel Run Rd
- 8024 Readington Ct
- 8323 Ridge Crossing Ln
- 0 Edge Creek Ln
- 8037 Tanworth Ct
- 7267 Olde Lantern Way
- 7203 Hadlow Dr
- 6607 Sandover Ct
- 7918 Bentley Village Dr Unit 14A
- 7880 Rolling Woods Ct Unit 204
- 7880 Rolling Woods Ct Unit 104
- 6906 Trillium Ln
- 8518 Fairburn Dr

