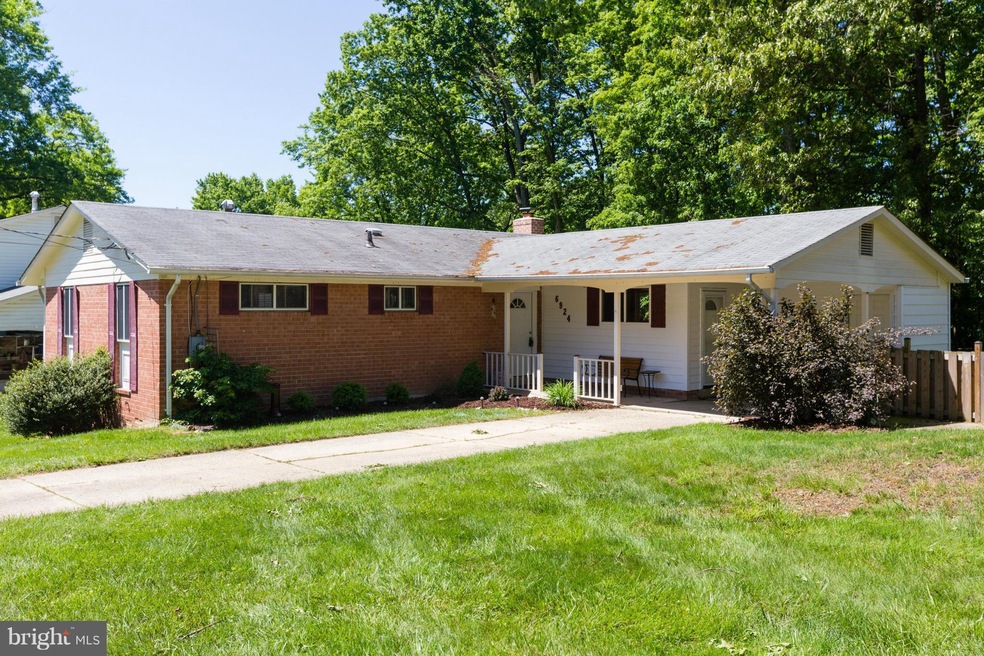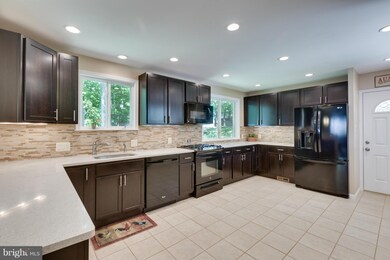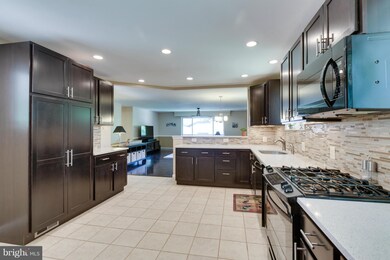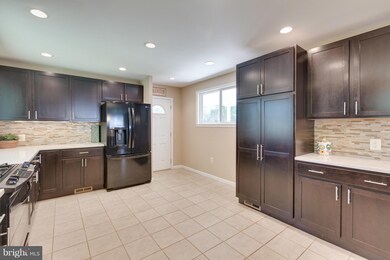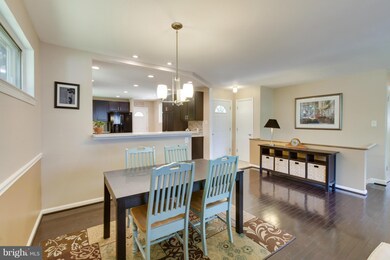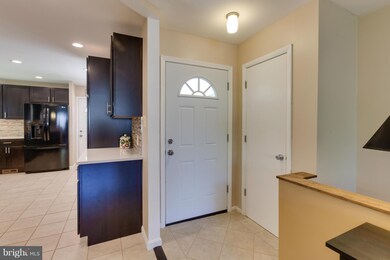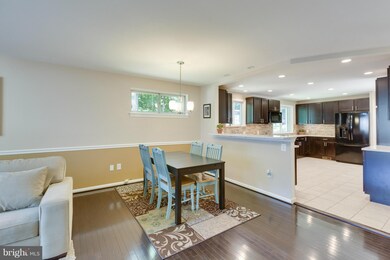
6924 Vancouver Rd Springfield, VA 22152
Highlights
- Gourmet Kitchen
- Open Floorplan
- Wood Flooring
- Rolling Valley Elementary School Rated A-
- Rambler Architecture
- Space For Rooms
About This Home
As of October 2020Beautiful remodeled home w/Open Floorplan*New Gourmet Kit w/ new appliances, Quartz countertops, glass tile backsplash & contemporary style cabinets*New Hardwood in LR & New Carpet LL*Upgraded baths*Master Shower huge w/ double shower heads*LL has FP, custom entertainment center, recessed lighting & Anderson SGD*Replaced high eff. gas furnace/AC, 50 gallon HWH,New 200 amp circuit panel*Must See!
Last Agent to Sell the Property
RE/MAX Realty Group License #0225130770 Listed on: 05/18/2016

Home Details
Home Type
- Single Family
Est. Annual Taxes
- $3,957
Year Built
- Built in 1967
Lot Details
- 0.25 Acre Lot
- Back Yard Fenced
- Property is in very good condition
- Property is zoned 121
Home Design
- Rambler Architecture
- Brick Exterior Construction
Interior Spaces
- Property has 2 Levels
- Open Floorplan
- Chair Railings
- 1 Fireplace
- Window Treatments
- Family Room
- Combination Dining and Living Room
- Wood Flooring
- Storm Doors
Kitchen
- Gourmet Kitchen
- Gas Oven or Range
- Microwave
- Ice Maker
- Dishwasher
- Disposal
Bedrooms and Bathrooms
- 3 Main Level Bedrooms
- En-Suite Primary Bedroom
- En-Suite Bathroom
- 2 Full Bathrooms
Laundry
- Dryer
- Washer
Partially Finished Basement
- Heated Basement
- Walk-Out Basement
- Basement Fills Entire Space Under The House
- Connecting Stairway
- Exterior Basement Entry
- Space For Rooms
- Workshop
Parking
- 1 Open Parking Space
- 1 Parking Space
- 1 Attached Carport Space
Schools
- Rolling Valley Elementary School
- Irving Middle School
- West Springfield High School
Utilities
- Forced Air Heating and Cooling System
- Vented Exhaust Fan
- Natural Gas Water Heater
Community Details
- No Home Owners Association
- West Springfield Village Subdivision
Listing and Financial Details
- Home warranty included in the sale of the property
- Tax Lot 172
- Assessor Parcel Number 89-2-7- -172
Ownership History
Purchase Details
Home Financials for this Owner
Home Financials are based on the most recent Mortgage that was taken out on this home.Purchase Details
Home Financials for this Owner
Home Financials are based on the most recent Mortgage that was taken out on this home.Purchase Details
Home Financials for this Owner
Home Financials are based on the most recent Mortgage that was taken out on this home.Purchase Details
Home Financials for this Owner
Home Financials are based on the most recent Mortgage that was taken out on this home.Similar Homes in Springfield, VA
Home Values in the Area
Average Home Value in this Area
Purchase History
| Date | Type | Sale Price | Title Company |
|---|---|---|---|
| Warranty Deed | $620,000 | Monument Title Company | |
| Warranty Deed | $474,000 | Monument Title Co Inc | |
| Warranty Deed | $340,000 | -- | |
| Warranty Deed | $435,000 | -- |
Mortgage History
| Date | Status | Loan Amount | Loan Type |
|---|---|---|---|
| Open | $496,000 | New Conventional | |
| Previous Owner | $428,331 | VA | |
| Previous Owner | $450,300 | VA | |
| Previous Owner | $335,482 | FHA | |
| Previous Owner | $413,250 | New Conventional |
Property History
| Date | Event | Price | Change | Sq Ft Price |
|---|---|---|---|---|
| 10/07/2020 10/07/20 | Sold | $620,000 | +6.0% | $381 / Sq Ft |
| 09/06/2020 09/06/20 | Pending | -- | -- | -- |
| 09/04/2020 09/04/20 | For Sale | $585,000 | +23.4% | $360 / Sq Ft |
| 07/08/2016 07/08/16 | Sold | $474,000 | +0.9% | $291 / Sq Ft |
| 05/24/2016 05/24/16 | Pending | -- | -- | -- |
| 05/18/2016 05/18/16 | For Sale | $469,900 | -- | $289 / Sq Ft |
Tax History Compared to Growth
Tax History
| Year | Tax Paid | Tax Assessment Tax Assessment Total Assessment is a certain percentage of the fair market value that is determined by local assessors to be the total taxable value of land and additions on the property. | Land | Improvement |
|---|---|---|---|---|
| 2024 | $8,149 | $703,380 | $280,000 | $423,380 |
| 2023 | $7,781 | $689,500 | $280,000 | $409,500 |
| 2022 | $7,038 | $615,520 | $255,000 | $360,520 |
| 2021 | $6,327 | $539,150 | $215,000 | $324,150 |
| 2020 | $6,128 | $517,760 | $210,000 | $307,760 |
| 2019 | $5,675 | $479,520 | $205,000 | $274,520 |
| 2018 | $5,217 | $453,610 | $205,000 | $248,610 |
| 2017 | $5,092 | $438,610 | $190,000 | $248,610 |
| 2016 | $4,372 | $377,360 | $190,000 | $187,360 |
| 2015 | $3,957 | $354,560 | $180,000 | $174,560 |
| 2014 | $3,758 | $337,470 | $170,000 | $167,470 |
Agents Affiliated with this Home
-
Joy Deevy

Seller's Agent in 2020
Joy Deevy
Compass
(703) 930-5198
1 in this area
135 Total Sales
-
Debbie Dogrul

Buyer's Agent in 2020
Debbie Dogrul
EXP Realty, LLC
(703) 783-5685
31 in this area
692 Total Sales
-
Ava Kennedy

Seller's Agent in 2016
Ava Kennedy
Remax 100
(703) 864-8808
2 in this area
49 Total Sales
Map
Source: Bright MLS
MLS Number: 1001973913
APN: 0892-07-0172
- 8121 Truro Ct
- 8134 Viola St
- 8116 Viola St
- 8107 Springfield Village Dr
- 6901 Rolling Rd
- 7006 Maple Tree Ln
- 8212 Smithfield Ave
- 8108 Greeley Blvd
- 6703 Portree Ct
- 7224 Olde Lantern Way
- 7116 Hadlow Ct
- 7233 Olde Lantern Way
- 8011 Readington Ct
- 6704 Emporia Ct
- 6921 Ashbury Dr
- 8091 Whitlers Creek Ct
- 0 Edge Creek Ln
- 7007 Gillings Rd
- 6919 Gillings Rd
- 7200 Burton Hill Ct
