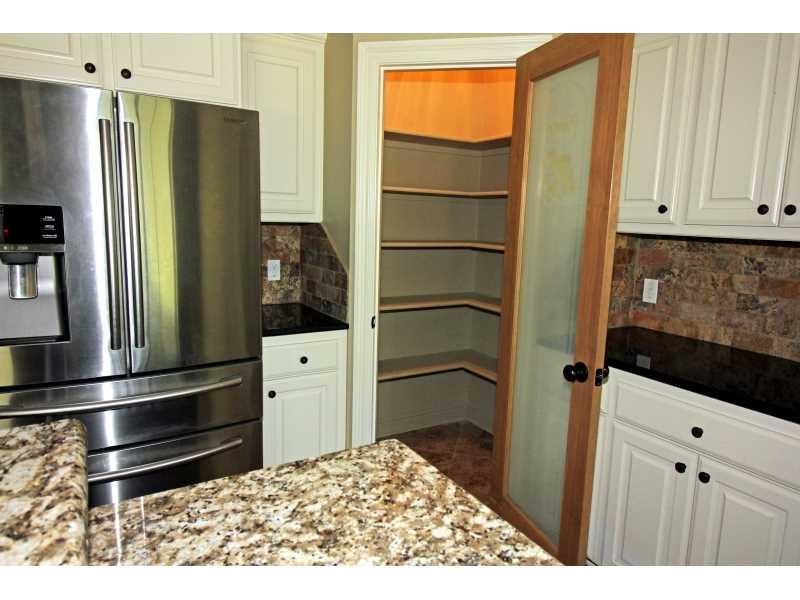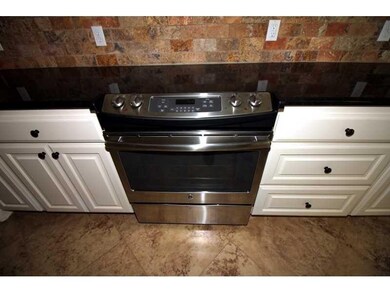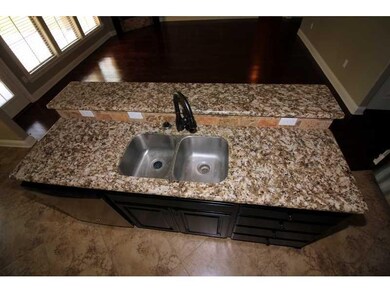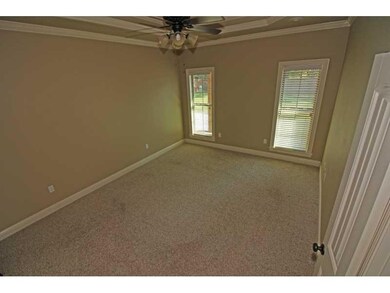
Last list price
6925 Emerald Bay Loop Shreveport, LA 71107
Blanchard Neighborhood
3
Beds
2
Baths
1,570
Sq Ft
10,454
Sq Ft Lot
Highlights
- Wood Flooring
- Covered patio or porch
- Central Heating
- Fairfield Magnet School Rated A-
- 2 Car Attached Garage
- Wood Fence
About This Home
As of March 2025Don't Miss Out On This Amazing Home**Home Is Like New With All The Upgrades**Check Out The Cedar Fence With Side Covered Additional Parking**Handicap Ramps**Wood Ceiling In Entryway**Granite Throughout**All Stainless Steel Appliances**Extened Back Yard Patio For Those Fun Parties**You Are Gonna Love This Home!!
Home Details
Home Type
- Single Family
Est. Annual Taxes
- $3,418
Year Built
- 2013
Parking
- 2 Car Attached Garage
Home Design
- Slab Foundation
- Pier And Beam
Interior Spaces
- 1,570 Sq Ft Home
- 1-Story Property
- Gas Log Fireplace
- Window Treatments
Flooring
- Wood
- Carpet
- Ceramic Tile
Schools
- Louisiana Middle School
- Louisiana High School
Additional Features
- Covered patio or porch
- Wood Fence
- Central Heating
Listing and Financial Details
- Assessor Parcel Number 191515-017-0011-00
Ownership History
Date
Name
Owned For
Owner Type
Purchase Details
Listed on
Oct 18, 2024
Closed on
Mar 27, 2025
Sold by
Free Maghen Lynn and Free Michael Kristopher
Bought by
Mason Stefani Lashawn
Seller's Agent
Zakiya Thomas
Berkshire Hathaway HomeServices Ally Real Estate
Buyer's Agent
Meredith Johnson
Coldwell Banker Apex, REALTORS
List Price
$249,900
Sold Price
$249,900
Total Days on Market
10
Views
85
Home Financials for this Owner
Home Financials are based on the most recent Mortgage that was taken out on this home.
Avg. Annual Appreciation
1.90%
Original Mortgage
$249,900
Outstanding Balance
$249,900
Interest Rate
6.87%
Mortgage Type
VA
Estimated Equity
$613
Purchase Details
Closed on
Aug 10, 2018
Sold by
Nissen Todd M and Nissen Cynthia Warren
Bought by
Free Kristopher Michael and Pinter Free Maghen L
Home Financials for this Owner
Home Financials are based on the most recent Mortgage that was taken out on this home.
Original Mortgage
$188,100
Interest Rate
4.5%
Mortgage Type
New Conventional
Purchase Details
Listed on
Sep 9, 2016
Closed on
Oct 31, 2016
Sold by
Cook Martha Ann and Cook Tommy Holmes
Bought by
Nissen Todd M and Nissen Cynthia Warren
Seller's Agent
Jonathan Newton
RE/MAX Advantage
Buyer's Agent
Mike Powell
318 Real Estate L.L.C.
List Price
$199,900
Sold Price
$197,000
Premium/Discount to List
-$2,900
-1.45%
Home Financials for this Owner
Home Financials are based on the most recent Mortgage that was taken out on this home.
Avg. Annual Appreciation
2.85%
Original Mortgage
$187,150
Interest Rate
3.47%
Purchase Details
Closed on
Sep 2, 2014
Sold by
Dan Ray Holdings Llc
Bought by
Cook Tommy Holmes and Cook Martha Ann
Map
Create a Home Valuation Report for This Property
The Home Valuation Report is an in-depth analysis detailing your home's value as well as a comparison with similar homes in the area
Similar Homes in Shreveport, LA
Home Values in the Area
Average Home Value in this Area
Purchase History
| Date | Type | Sale Price | Title Company |
|---|---|---|---|
| Deed | $249,900 | None Listed On Document | |
| Cash Sale Deed | $198,000 | None Available | |
| Cash Sale Deed | $197,000 | Multiple | |
| Cash Sale Deed | $196,000 | None Available |
Source: Public Records
Mortgage History
| Date | Status | Loan Amount | Loan Type |
|---|---|---|---|
| Open | $249,900 | VA | |
| Previous Owner | $168,500 | New Conventional | |
| Previous Owner | $188,100 | New Conventional | |
| Previous Owner | $187,150 | No Value Available | |
| Previous Owner | $500,000 | Stand Alone Refi Refinance Of Original Loan |
Source: Public Records
Property History
| Date | Event | Price | Change | Sq Ft Price |
|---|---|---|---|---|
| 03/27/2025 03/27/25 | Sold | -- | -- | -- |
| 02/27/2025 02/27/25 | Pending | -- | -- | -- |
| 02/21/2025 02/21/25 | For Sale | $249,900 | 0.0% | $159 / Sq Ft |
| 01/31/2025 01/31/25 | Pending | -- | -- | -- |
| 10/18/2024 10/18/24 | For Sale | $249,900 | +25.0% | $159 / Sq Ft |
| 10/31/2016 10/31/16 | Sold | -- | -- | -- |
| 09/19/2016 09/19/16 | Pending | -- | -- | -- |
| 09/09/2016 09/09/16 | For Sale | $199,900 | -- | $127 / Sq Ft |
Source: North Texas Real Estate Information Systems (NTREIS)
Tax History
| Year | Tax Paid | Tax Assessment Tax Assessment Total Assessment is a certain percentage of the fair market value that is determined by local assessors to be the total taxable value of land and additions on the property. | Land | Improvement |
|---|---|---|---|---|
| 2024 | $3,418 | $21,709 | $2,604 | $19,105 |
| 2023 | $3,287 | $20,328 | $2,480 | $17,848 |
| 2022 | $3,287 | $20,328 | $2,480 | $17,848 |
| 2021 | $3,289 | $20,328 | $2,480 | $17,848 |
| 2020 | $3,289 | $20,328 | $2,480 | $17,848 |
| 2019 | $3,144 | $19,569 | $2,480 | $17,089 |
| 2018 | $1,835 | $19,569 | $2,480 | $17,089 |
| 2017 | $3,105 | $19,569 | $2,480 | $17,089 |
| 2015 | $1,864 | $19,569 | $2,480 | $17,089 |
| 2014 | $93 | $620 | $620 | $0 |
| 2013 | -- | $620 | $620 | $0 |
Source: Public Records
Source: North Texas Real Estate Information Systems (NTREIS)
MLS Number: 178283NL
APN: 191515-017-0011-00
Nearby Homes
- 7008 Emerald Bay Loop
- 6993 Emerald Bay Loop
- 6945 Conner Ln
- 6957 N Colony Dr
- 6433 Soda Point Dr
- 6613 Oak Valley Dr
- 6626 Springlake Cir
- 5577 Crystal Dr
- 0 Springlake Cir
- 29 W Henderson Gin Rd
- 7421 W Henderson Gin Rd
- 0 Mirkwood Unit 97 20698306
- 0 Mirkwood Unit 96 20698300
- 0 Mirkwood Unit 94 20698275
- 009 Castle Dale Loop
- 13 Castle Dale Loop
- 8834 Castle Dale Loop
- 2271 Soda Lake Cir
- 7078 Soda Lake Dr
- 6715 Highway 1




