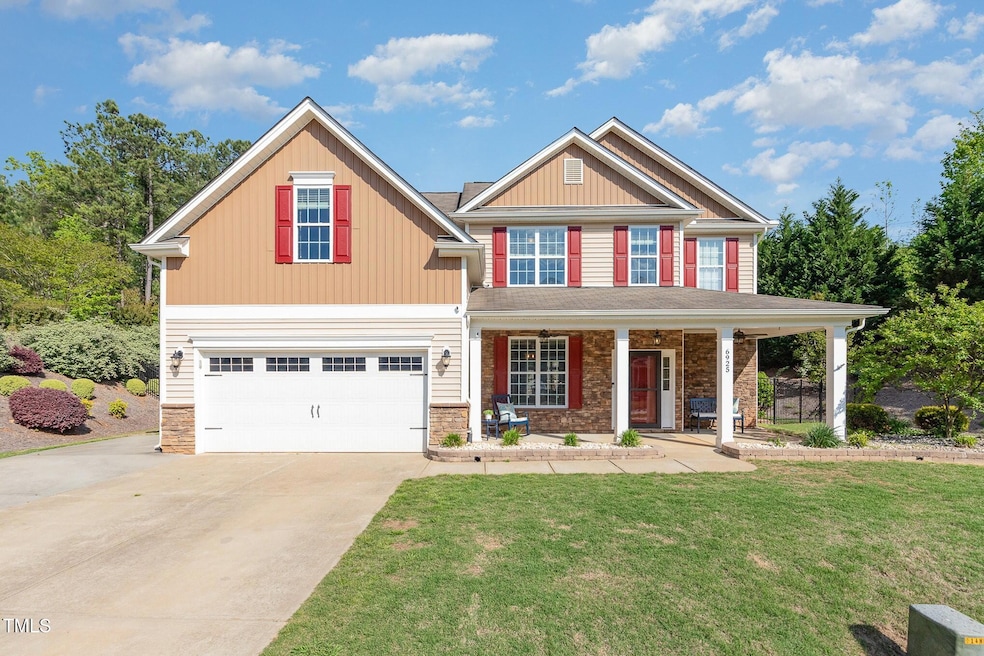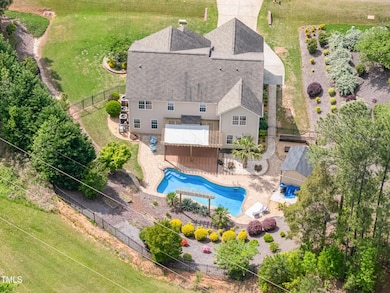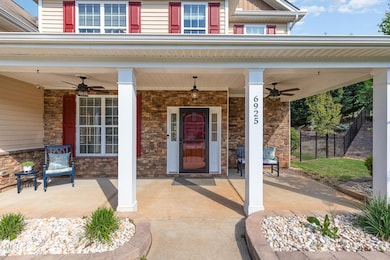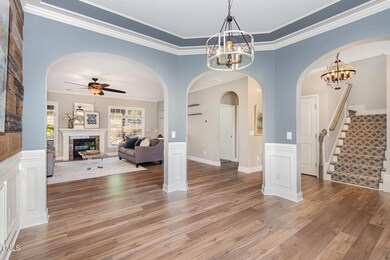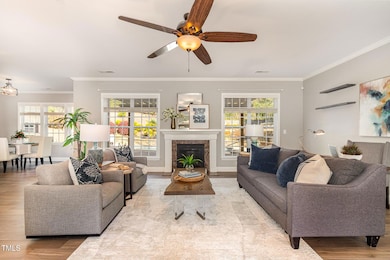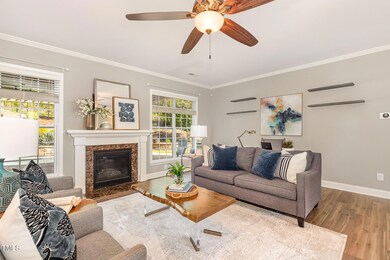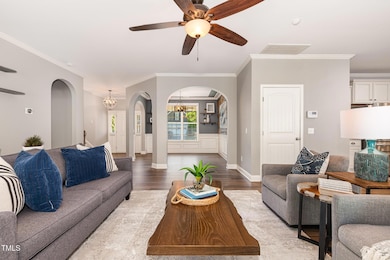
6925 Rex Rd Holly Springs, NC 27540
Highlights
- Heated In Ground Pool
- 0.46 Acre Lot
- Community Lake
- Buckhorn Creek Elementary Rated A
- Open Floorplan
- Clubhouse
About This Home
As of June 2025Live like you're on vacation 365 days a year in this private resort-style retreat on nearly half an acre in Holly Springs' sought-after Avocet community. This 4-bed, 3-bath home offers exceptional privacy with no neighbors on either side or behind, and a stunning backyard featuring a heated saltwater pool with dual waterfalls, Trex deck, paver patio, market lights, pergola, outdoor speakers, lush landscaping with windmill palms and a Sabal Palmetto, raised planter boxes, a 10'x12' shed, pool cover, and cleaning equipment. Inside you'll find LVP flooring, a first-floor bedroom with full bath, spacious kitchen with stainless appliances and wine bar, a large bonus room, and an oversized primary suite with a huge walk-in closet. Systems include HVAC units installed in 2018/2019, a tankless water heater, and a garage heater. Avocet amenities include a 7-acre lake, pool, soccer field, and playground, all minutes to shopping, dining, and major commuter routes.
Last Agent to Sell the Property
Real Broker LLC License #267569 Listed on: 04/23/2025

Home Details
Home Type
- Single Family
Est. Annual Taxes
- $3,797
Year Built
- Built in 2013 | Remodeled
Lot Details
- 0.46 Acre Lot
- Fenced Yard
- Wrought Iron Fence
- Landscaped
- Secluded Lot
- Paved or Partially Paved Lot
- Garden
- Back and Front Yard
HOA Fees
- $85 Monthly HOA Fees
Parking
- 2 Car Attached Garage
- Additional Parking
- 1 Open Parking Space
Home Design
- Traditional Architecture
- Slab Foundation
- Architectural Shingle Roof
- Vinyl Siding
- Stone Veneer
Interior Spaces
- 3,032 Sq Ft Home
- 2-Story Property
- Open Floorplan
- Crown Molding
- Ceiling Fan
- Recessed Lighting
- Chandelier
- Fireplace With Gas Starter
- Blinds
- Entrance Foyer
- Family Room with Fireplace
- Pull Down Stairs to Attic
- Smart Thermostat
Kitchen
- Eat-In Kitchen
- Double Oven
- Gas Oven
- Built-In Gas Range
- Microwave
- Plumbed For Ice Maker
- Dishwasher
- Wine Refrigerator
- Stainless Steel Appliances
- Kitchen Island
- Granite Countertops
Flooring
- Carpet
- Ceramic Tile
- Luxury Vinyl Tile
- Vinyl
Bedrooms and Bathrooms
- 4 Bedrooms
- Walk-In Closet
- 3 Full Bathrooms
- Double Vanity
- Separate Shower in Primary Bathroom
- Bathtub with Shower
- Walk-in Shower
Laundry
- Laundry Room
- Washer and Dryer
Pool
- Heated In Ground Pool
- Outdoor Pool
- Saltwater Pool
- Waterfall Pool Feature
- Pool Cover
Outdoor Features
- Deck
- Covered patio or porch
- Exterior Lighting
- Pergola
Schools
- Buckhorn Creek Elementary School
- Holly Grove Middle School
- Fuquay Varina High School
Utilities
- Central Air
- Heat Pump System
- Natural Gas Connected
- Tankless Water Heater
- Community Sewer or Septic
- High Speed Internet
Listing and Financial Details
- Assessor Parcel Number 0637857209
Community Details
Overview
- Association fees include ground maintenance
- Cas Association, Phone Number (919) 367-7711
- Avocet Subdivision
- Maintained Community
- Community Lake
- Pond Year Round
Amenities
- Clubhouse
Recreation
- Community Playground
- Community Pool
- Park
Ownership History
Purchase Details
Home Financials for this Owner
Home Financials are based on the most recent Mortgage that was taken out on this home.Purchase Details
Home Financials for this Owner
Home Financials are based on the most recent Mortgage that was taken out on this home.Purchase Details
Home Financials for this Owner
Home Financials are based on the most recent Mortgage that was taken out on this home.Similar Homes in Holly Springs, NC
Home Values in the Area
Average Home Value in this Area
Purchase History
| Date | Type | Sale Price | Title Company |
|---|---|---|---|
| Warranty Deed | $685,000 | Magnolia Title Services | |
| Warranty Deed | $685,000 | Magnolia Title Services | |
| Warranty Deed | $675,000 | Keystone Title | |
| Warranty Deed | $675,000 | Keystone Title | |
| Warranty Deed | $293,000 | None Available |
Mortgage History
| Date | Status | Loan Amount | Loan Type |
|---|---|---|---|
| Open | $285,000 | New Conventional | |
| Closed | $285,000 | New Conventional | |
| Previous Owner | $540,000 | New Conventional | |
| Previous Owner | $250,000 | Credit Line Revolving | |
| Previous Owner | $60,500 | Credit Line Revolving | |
| Previous Owner | $271,000 | New Conventional | |
| Previous Owner | $282,538 | New Conventional |
Property History
| Date | Event | Price | Change | Sq Ft Price |
|---|---|---|---|---|
| 06/27/2025 06/27/25 | Sold | $685,000 | -2.1% | $226 / Sq Ft |
| 05/05/2025 05/05/25 | Pending | -- | -- | -- |
| 04/23/2025 04/23/25 | For Sale | $700,000 | +3.7% | $231 / Sq Ft |
| 02/25/2025 02/25/25 | Sold | $675,000 | 0.0% | $227 / Sq Ft |
| 01/26/2025 01/26/25 | Pending | -- | -- | -- |
| 01/25/2025 01/25/25 | For Sale | $675,000 | -- | $227 / Sq Ft |
Tax History Compared to Growth
Tax History
| Year | Tax Paid | Tax Assessment Tax Assessment Total Assessment is a certain percentage of the fair market value that is determined by local assessors to be the total taxable value of land and additions on the property. | Land | Improvement |
|---|---|---|---|---|
| 2024 | $3,797 | $608,243 | $120,000 | $488,243 |
| 2023 | $2,990 | $380,942 | $55,000 | $325,942 |
| 2022 | $2,771 | $380,942 | $55,000 | $325,942 |
| 2021 | $2,693 | $380,333 | $55,000 | $325,333 |
| 2020 | $2,522 | $362,077 | $55,000 | $307,077 |
| 2019 | $2,385 | $289,574 | $45,000 | $244,574 |
| 2018 | $2,193 | $289,574 | $45,000 | $244,574 |
| 2017 | $2,079 | $289,574 | $45,000 | $244,574 |
| 2016 | $2,037 | $289,574 | $45,000 | $244,574 |
| 2015 | $1,970 | $280,787 | $36,000 | $244,787 |
| 2014 | $1,868 | $280,787 | $36,000 | $244,787 |
Agents Affiliated with this Home
-
Cynthia Quarantello

Seller's Agent in 2025
Cynthia Quarantello
Real Broker LLC
(919) 830-9051
29 in this area
295 Total Sales
-
Albert Spadin
A
Seller's Agent in 2025
Albert Spadin
Better Homes & Gardens Real Es
(919) 348-1129
6 in this area
69 Total Sales
-
Rebecca Durrant

Buyer's Agent in 2025
Rebecca Durrant
Keller Williams Legacy
(919) 208-6101
3 in this area
56 Total Sales
Map
Source: Doorify MLS
MLS Number: 10091098
APN: 0637.02-85-7209-000
- 6901 Rex Rd
- 5724 Avera Ln
- 5716 Sarcelle St
- 6932 Buckhorn Duncan Rd
- 5521 Erinvale Ct
- 0 Cass Holt Rd Unit 10093120
- 6829 Sleeping Meadow Ln
- 0 Buckhorn Duncan Rd Unit 649042
- 6425 Cross Ridge Dr
- 7212 Duncans Ridge Way
- 713 Ramsours Mill Dr
- 609 Ramsours Mill Dr
- 0 5 21 Acres Cass Holt
- 112 Bellmont Crest Dr
- 7029 Cass Holt Rd
- 221 Obsidian Dr
- 6509 Duncans Creek Ct
- 200 Cloud Berry Ln
- 113 Cloud Berry Ln
- 204 Ashland Hill Dr
