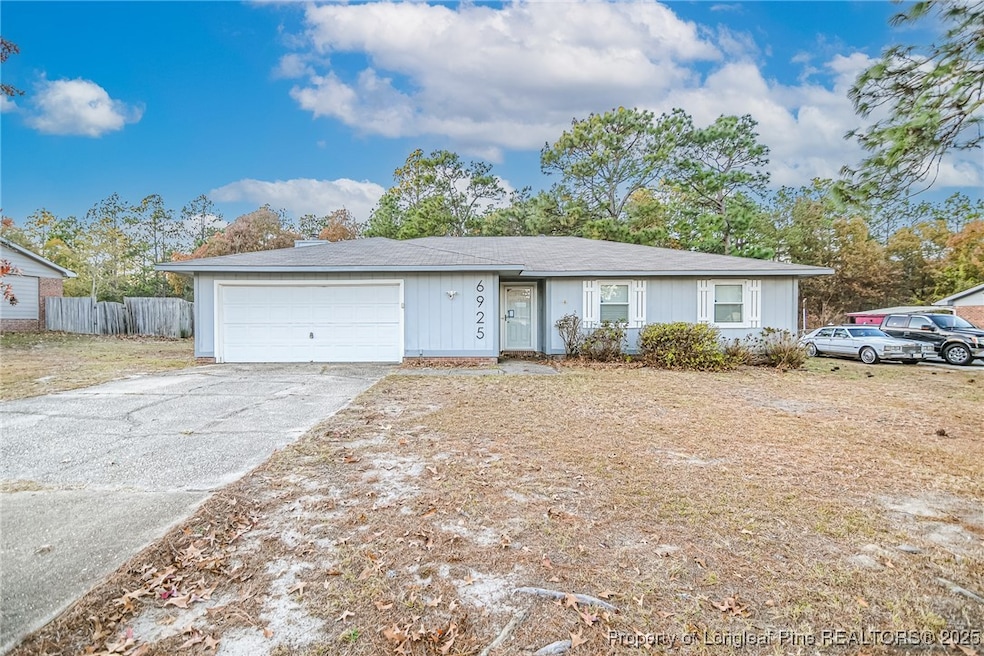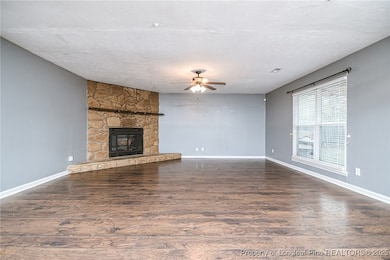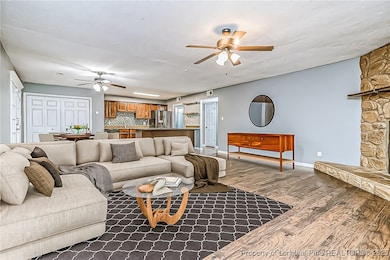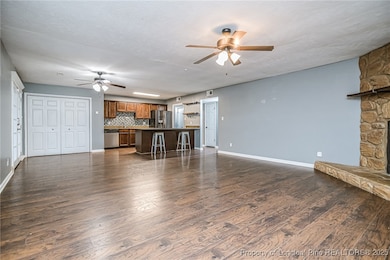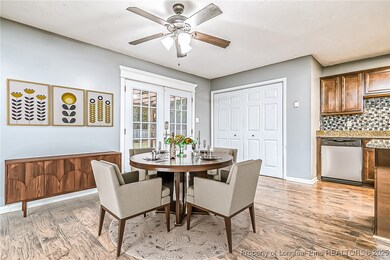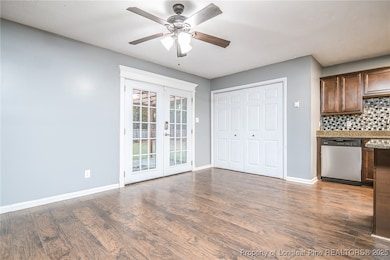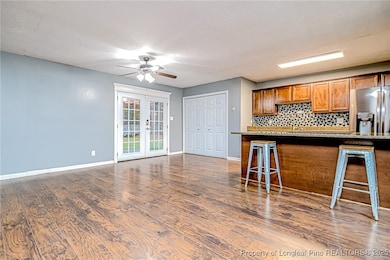6925 Timbercroft Ln Fayetteville, NC 28314
Seventy-First NeighborhoodEstimated payment $1,491/month
Highlights
- Granite Countertops
- 2 Car Attached Garage
- Walk-In Closet
- No HOA
- Eat-In Kitchen
- Cooling Available
About This Home
Welcome home to a place designed for easy living and everyday comfort in the heart of Cliffdale West. This lovingly maintained home, built in the 1980s, blends charm and modern openness with a layout that invites you to slow down and settle in. Step inside to an open concept living area anchored by a cozy wood burning fireplace that instantly sets the tone for relaxed evenings and meaningful moments. The eat in kitchen is the true heart of the home with open shelving that adds both style and function. It is a space designed for morning coffee, casual meals, and conversations that last long after dinner. From the dining area, French doors lead you to a large fenced in backyard that feels like its own private retreat. A beautiful pergola creates the perfect place for weekend gatherings, afternoon reading, or unwinding at the end of the day. With plenty of space to play, garden, or simply breathe, the outdoor area becomes an extension of your lifestyle.
With approximately 1600 square feet of comfortable living space, this home offers room to grow, entertain, and enjoy the moments that matter. Nestled in an established neighborhood and close to shopping, dining, and major conveniences, this Cliffdale West gem is ready to welcome you home.
Listing Agent
Dogwood Realty POWERED BY LPT REALTY
LPT REALTY LLC License #C36495 Listed on: 11/17/2025

Home Details
Home Type
- Single Family
Est. Annual Taxes
- $2,716
Year Built
- Built in 1983
Lot Details
- 0.34 Acre Lot
- Back Yard Fenced
- Cleared Lot
- Property is in good condition
- Zoning described as SF15 - Single Family Res 15
Parking
- 2 Car Attached Garage
- Garage Door Opener
Home Design
- Masonite
Interior Spaces
- 1,619 Sq Ft Home
- 1-Story Property
- Ceiling Fan
- Fireplace Features Masonry
- Entrance Foyer
- Combination Kitchen and Dining Room
Kitchen
- Eat-In Kitchen
- Range
- Dishwasher
- Granite Countertops
- Disposal
Flooring
- Carpet
- Laminate
- Ceramic Tile
Bedrooms and Bathrooms
- 3 Bedrooms
- En-Suite Primary Bedroom
- Walk-In Closet
- 2 Full Bathrooms
- Bathtub with Shower
- Separate Shower
Laundry
- Laundry in unit
- Dryer
- Washer
Outdoor Features
- Shed
Schools
- Lewis Chapel Middle School
- Seventy-First Senior High School
Utilities
- Cooling Available
- Central Heating
- Septic Tank
Community Details
- No Home Owners Association
- Cliffdale West Subdivision
Listing and Financial Details
- Assessor Parcel Number 9477-99-0275.000
Map
Home Values in the Area
Average Home Value in this Area
Tax History
| Year | Tax Paid | Tax Assessment Tax Assessment Total Assessment is a certain percentage of the fair market value that is determined by local assessors to be the total taxable value of land and additions on the property. | Land | Improvement |
|---|---|---|---|---|
| 2024 | $2,716 | $119,548 | $20,000 | $99,548 |
| 2023 | $2,142 | $119,548 | $20,000 | $99,548 |
| 2022 | $1,910 | $119,548 | $20,000 | $99,548 |
| 2021 | $1,910 | $119,548 | $20,000 | $99,548 |
| 2019 | $1,875 | $119,900 | $20,000 | $99,900 |
| 2018 | $1,875 | $119,900 | $20,000 | $99,900 |
| 2017 | $1,772 | $119,900 | $20,000 | $99,900 |
| 2016 | $1,672 | $123,800 | $20,000 | $103,800 |
| 2015 | $1,655 | $123,800 | $20,000 | $103,800 |
| 2014 | $1,648 | $123,800 | $20,000 | $103,800 |
Property History
| Date | Event | Price | List to Sale | Price per Sq Ft | Prior Sale |
|---|---|---|---|---|---|
| 11/17/2025 11/17/25 | For Sale | $240,000 | +37.1% | $148 / Sq Ft | |
| 06/18/2021 06/18/21 | Sold | $175,000 | 0.0% | $108 / Sq Ft | View Prior Sale |
| 05/04/2021 05/04/21 | Pending | -- | -- | -- | |
| 04/29/2021 04/29/21 | For Sale | $175,000 | +25.9% | $108 / Sq Ft | |
| 09/28/2018 09/28/18 | Sold | $139,000 | 0.0% | $88 / Sq Ft | View Prior Sale |
| 08/09/2018 08/09/18 | Pending | -- | -- | -- | |
| 06/08/2018 06/08/18 | For Sale | $139,000 | +7.8% | $88 / Sq Ft | |
| 06/01/2016 06/01/16 | Sold | $128,900 | 0.0% | $81 / Sq Ft | View Prior Sale |
| 05/26/2016 05/26/16 | Pending | -- | -- | -- | |
| 04/09/2016 04/09/16 | For Sale | $128,900 | +101.4% | $81 / Sq Ft | |
| 12/23/2015 12/23/15 | Sold | $64,000 | 0.0% | $40 / Sq Ft | View Prior Sale |
| 11/26/2015 11/26/15 | Pending | -- | -- | -- | |
| 08/13/2015 08/13/15 | For Sale | $64,000 | -- | $40 / Sq Ft |
Purchase History
| Date | Type | Sale Price | Title Company |
|---|---|---|---|
| Warranty Deed | $175,000 | None Available | |
| Warranty Deed | $138,000 | Single Source Real Est Svcs | |
| Warranty Deed | $129,000 | Attorney | |
| Special Warranty Deed | -- | None Available | |
| Trustee Deed | $77,395 | -- | |
| Warranty Deed | $102,000 | -- | |
| Deed | $79,000 | -- |
Mortgage History
| Date | Status | Loan Amount | Loan Type |
|---|---|---|---|
| Open | $179,025 | VA | |
| Previous Owner | $141,988 | VA | |
| Previous Owner | $131,671 | VA | |
| Previous Owner | $66,750 | Purchase Money Mortgage | |
| Previous Owner | $104,193 | VA | |
| Previous Owner | $81,172 | VA |
Source: Longleaf Pine REALTORS®
MLS Number: 753352
APN: 9477-99-0275
- 6770 Weeping Water Run
- 6750 Weeping Water Run
- 6944 Wickersham Dr
- 6859 Beaver Stone Rd
- 6811 Mangrove Dr
- 6842 Buttermere Dr
- 6804 Timbercroft Ln
- 7385 Beaver Run Dr
- 974 Eastman Rd
- 859 Flintwood Rd
- 6836 Brush Creek Rd
- 6924 Woodmark Dr
- 7462 Fairpoint Rd
- 7426 Beaver Run Dr
- 7473 Fairpoint Rd
- 7438 Beaver Run Dr
- 6754 Weeping Water Run
- 6858 Beaver Stone Rd
- 6838 Timbercroft Ln
- 6911 Wickersham Rd
- 6809 Timbercroft Ln
- 6804 Brush Creek Rd
- 944 Flintwood Rd
- 1179 Butterwood Cir
- 1157 Christina St
- 1141 Glen Iris Dr
- 7311 Bass Dr Unit 69
- 1321 Braybrooke Place
- 7132 Old Castle Dr
- 1040 Rim Rd
- 8250 Cliffdale Rd
- 1283 Exeter Ln
- 888 Kingscote Dr
- 5012 Windflower Dr
- 5124 Trophy Ct
- 581 Abbott's Landing Cir
