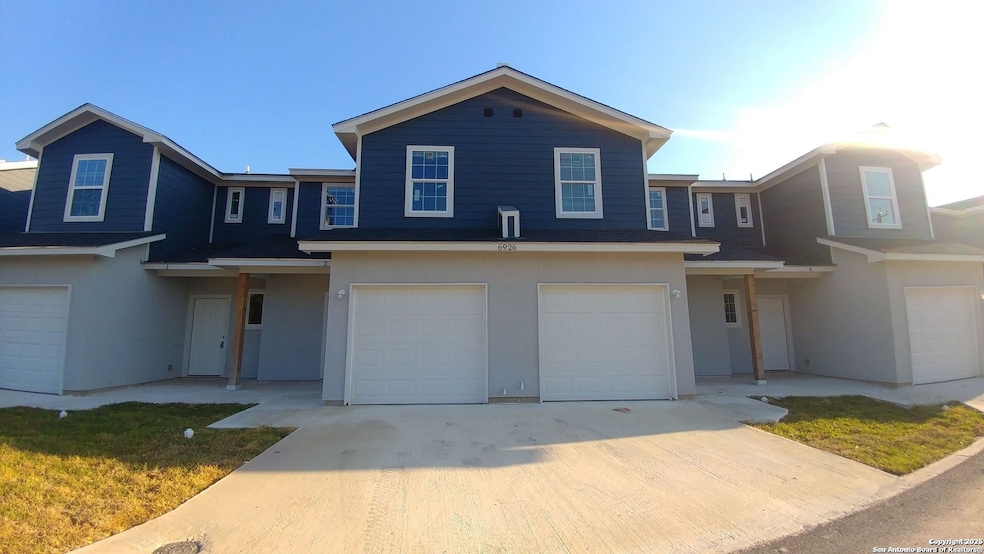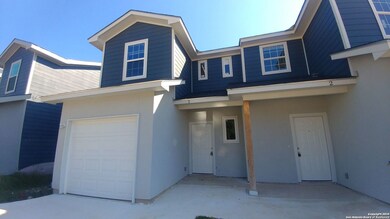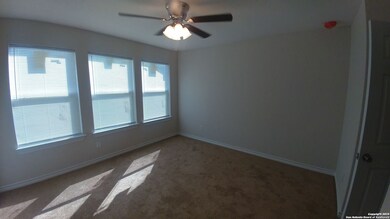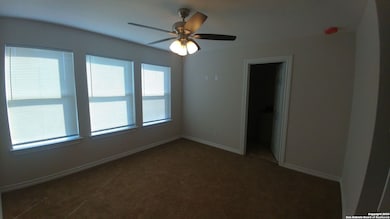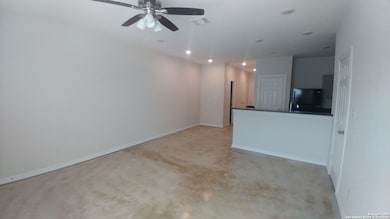6926 Crestway Rd Unit 1 San Antonio, TX 78239
Camelot II NeighborhoodHighlights
- Walk-In Closet
- Central Heating and Cooling System
- Ceiling Fan
- Ceramic Tile Flooring
- Combination Dining and Living Room
About This Home
Fantastic 3 BR/2.5 bath townhome~Granite countertops, gray cabinetry, black appliances~Stained concrete flooring down & carpet up~Bathrooms also have granite countertops, tiled tub surround~Small backyard for low maintenance living~Great location near I-35, 410, & an easy commute to Ft. Sam Houston or Randolph AFB~
Last Listed By
Susan Wahl
Red Wagon Properties Listed on: 05/13/2025
Property Details
Home Type
- Multi-Family
Year Built
- Built in 2021
Lot Details
- 0.28 Acre Lot
Parking
- 1 Car Garage
Home Design
- Quadruplex
Interior Spaces
- 1,325 Sq Ft Home
- 2-Story Property
- Ceiling Fan
- Window Treatments
- Combination Dining and Living Room
Kitchen
- Stove
- Microwave
- Dishwasher
- Disposal
Flooring
- Carpet
- Concrete
- Ceramic Tile
Bedrooms and Bathrooms
- 3 Bedrooms
- Walk-In Closet
Laundry
- Laundry in Garage
- Washer Hookup
Schools
- Montgomery Elementary School
- Roosevelt High School
Utilities
- Central Heating and Cooling System
- Electric Water Heater
- Sewer Holding Tank
Community Details
- Crestway Heights Subdivision
Listing and Financial Details
- Assessor Parcel Number 050517240060
Map
Source: San Antonio Board of REALTORS®
MLS Number: 1866171
- 6823 Whitland
- 9034 Glen Shadow Dr
- 6826 Horwich
- 7115 Whittney Ridge
- 9513 Dunstable
- 6911 Lordsport
- 6807 Burnley
- 6826 Evercrest Ln
- 6764 Crestway Dr
- 6730 Evercrest Ln
- 6722 Chelsea Wood
- 6803 Buckley
- 8523 Glen Shadow
- 8534 Selendine
- 9570 Millers Ridge
- 8511 Glen Bluff
- 8427 Glen Ct
- 8426 Glen Ct
- 9717 Sandy Ridge Way
- 9446 Fulwood Trail
