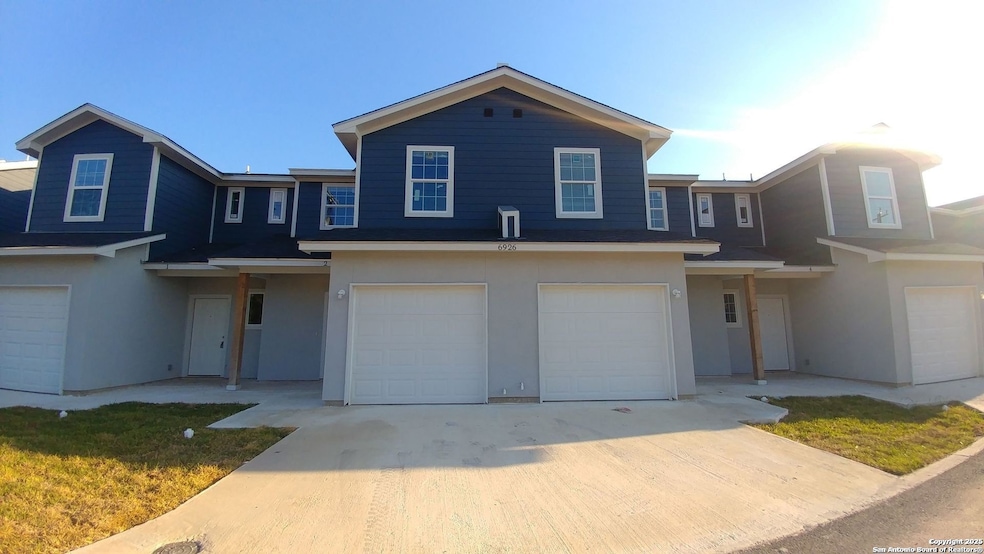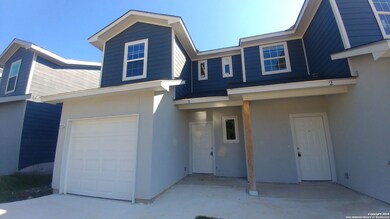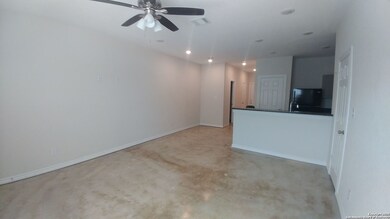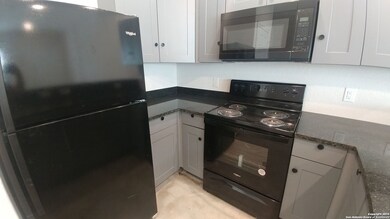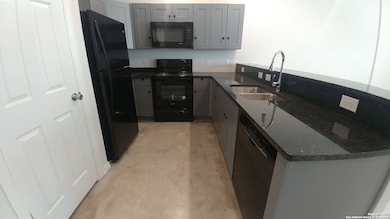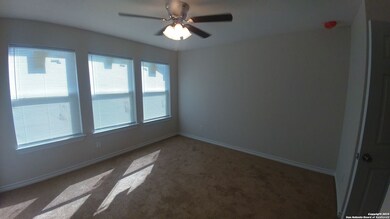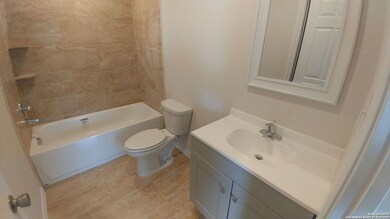6926 Crestway Rd Unit 2 San Antonio, TX 78239
Camelot II NeighborhoodHighlights
- Walk-In Pantry
- Central Heating and Cooling System
- Ceiling Fan
- Ceramic Tile Flooring
- Combination Dining and Living Room
About This Home
Modern Elegance Meets Convenience: Stunning 3 BR Townhome with Easy Access to Major Highways. Welcome to your dream home! This beautiful, newly constructed 3-bedroom, 2.5-bathroom townhome offers the perfect blend of modern elegance and low-maintenance living, making it an ideal choice for busy professionals and growing families alike. Step inside to discover a thoughtfully designed floor plan featuring stylish stained concrete flooring on the main level, perfectly complemented by plush carpeting upstairs. The heart of the home is the open-concept kitchen, boasting sleek granite countertops, sophisticated gray cabinetry, and modern black appliances. Whether you're a culinary enthusiast or prefer quick meals, this kitchen is sure to inspire your inner chef. Upstairs, retreat to the spacious bedrooms where tranquility awaits. The bathrooms mirror the kitchen's elegance with their granite countertops and beautifully tiled tub surrounds, offering a spa-like experience at home. Outside, enjoy a small backyard that provides just enough space for relaxation and entertainment without the hassle of extensive maintenance-perfect for those who value leisure time. Plus, with a prime location near I-35 and 410, commuting is a breeze whether you're heading to Ft. Sam Houston or Randolph AFB. Schedule your private tour today and experience all that this remarkable townhome has to offer.
Listing Agent
Joseph Rothrock
Red Wagon Properties
Property Details
Home Type
- Multi-Family
Year Built
- Built in 2021
Home Design
- Quadruplex
- Brick Exterior Construction
- Slab Foundation
- Composition Roof
Interior Spaces
- 1,325 Sq Ft Home
- 2-Story Property
- Ceiling Fan
- Window Treatments
- Combination Dining and Living Room
- Fire and Smoke Detector
- Washer Hookup
Kitchen
- Walk-In Pantry
- Stove
- Microwave
- Dishwasher
- Disposal
Flooring
- Carpet
- Concrete
- Ceramic Tile
Bedrooms and Bathrooms
- 3 Bedrooms
Parking
- 1 Car Garage
- Garage Door Opener
Schools
- Montgomery Elementary School
- Roosevelt High School
Utilities
- Central Heating and Cooling System
- Electric Water Heater
Community Details
- Crestway Heights Subdivision
Listing and Financial Details
- Rent includes noinc
Map
Source: San Antonio Board of REALTORS®
MLS Number: 1852351
- 9034 Glen Shadow Dr
- 6826 Horwich
- 7115 Whittney Ridge
- 9513 Dunstable
- 6911 Lordsport
- 6807 Burnley
- 6764 Crestway Dr
- 6730 Evercrest Ln
- 6803 Buckley
- 8523 Glen Shadow
- 8534 Selendine
- 8511 Glen Bluff
- 8427 Glen Ct
- 8426 Glen Ct
- 9717 Sandy Ridge Way
- 9446 Fulwood Trail
- 9615 Annandale
- 9741 Sandy Ridge Way
- 6606 Evenridge Ln
- 8431 Glen Breeze
