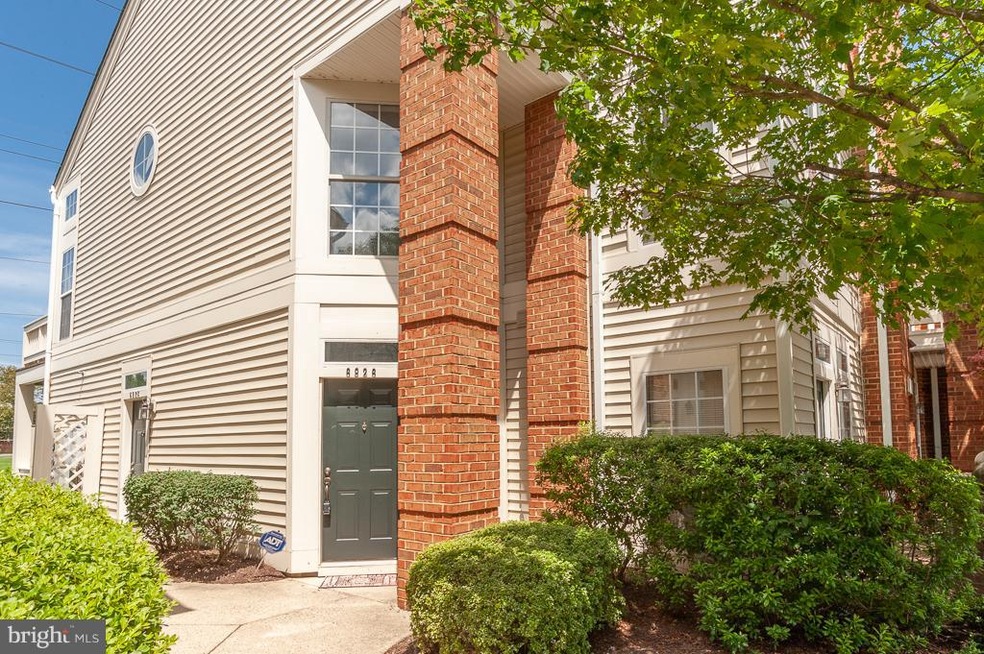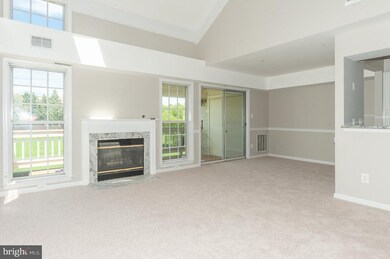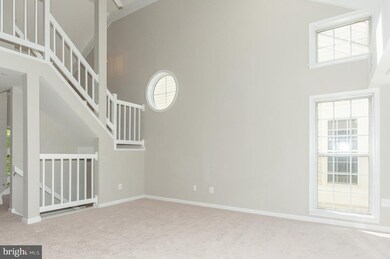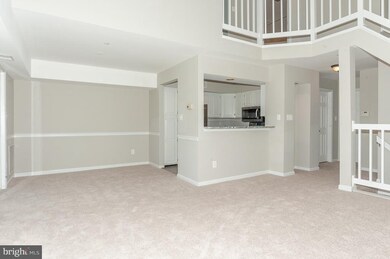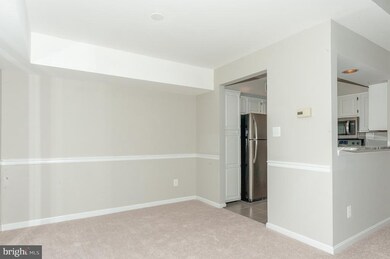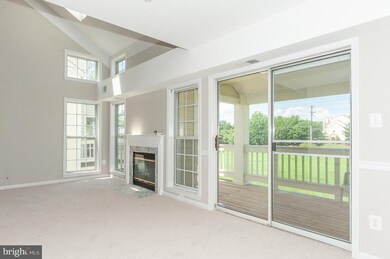
6926 Ellingham Cir Unit 129 Alexandria, VA 22315
Highlights
- Fitness Center
- Contemporary Architecture
- Upgraded Countertops
- Open Floorplan
- Vaulted Ceiling
- Community Pool
About This Home
As of September 2018Walk to the Kingstowne Town Center from this gorgeous move-in ready 2-BR condo featuring new carpet, fresh paint, newer HVAC, updated KIT w/granite & new stainless steel appliances, plus much more! LR w/soaring ceiling, gas fireplace & tons of natural light. MBR w/2-story ceiling, sep closets & access to dual entry BA. Loft-style BR w/private BA & unique bonus rm! Close to Metro & commuter routes!
Last Agent to Sell the Property
Long & Foster Real Estate, Inc. License #0225136582 Listed on: 08/17/2018

Property Details
Home Type
- Condominium
Est. Annual Taxes
- $3,342
Year Built
- Built in 1992
Lot Details
- Property is in very good condition
HOA Fees
Home Design
- Contemporary Architecture
- Brick Exterior Construction
Interior Spaces
- 1,130 Sq Ft Home
- Property has 3 Levels
- Open Floorplan
- Chair Railings
- Vaulted Ceiling
- Skylights
- Screen For Fireplace
- Fireplace Mantel
- Sliding Doors
- Entrance Foyer
- Living Room
- Dining Room
Kitchen
- Breakfast Area or Nook
- Stove
- Microwave
- Dishwasher
- Upgraded Countertops
- Disposal
Bedrooms and Bathrooms
- 2 Bedrooms | 1 Main Level Bedroom
- En-Suite Primary Bedroom
- En-Suite Bathroom
- 2 Full Bathrooms
Laundry
- Dryer
- Washer
Parking
- Parking Space Number Location: 129
- 1 Assigned Parking Space
Schools
- Hayfield Elementary School
Utilities
- Forced Air Heating and Cooling System
- Natural Gas Water Heater
Listing and Financial Details
- Assessor Parcel Number 91-2-16- -129
Community Details
Overview
- Association fees include common area maintenance, pool(s), recreation facility, snow removal, trash
- Low-Rise Condominium
- Kingstowne Subdivision, Wimbledon Floorplan
- Kingstowne Community
- The community has rules related to recreational equipment, alterations or architectural changes, no recreational vehicles, boats or trailers
Amenities
- Recreation Room
Recreation
- Tennis Courts
- Volleyball Courts
- Community Playground
- Fitness Center
- Community Pool
- Jogging Path
- Bike Trail
Ownership History
Purchase Details
Home Financials for this Owner
Home Financials are based on the most recent Mortgage that was taken out on this home.Purchase Details
Home Financials for this Owner
Home Financials are based on the most recent Mortgage that was taken out on this home.Purchase Details
Home Financials for this Owner
Home Financials are based on the most recent Mortgage that was taken out on this home.Similar Homes in Alexandria, VA
Home Values in the Area
Average Home Value in this Area
Purchase History
| Date | Type | Sale Price | Title Company |
|---|---|---|---|
| Interfamily Deed Transfer | -- | Mbh Settlement Group Lc | |
| Warranty Deed | $322,000 | None Available | |
| Warranty Deed | $380,000 | -- |
Mortgage History
| Date | Status | Loan Amount | Loan Type |
|---|---|---|---|
| Open | $328,936 | VA | |
| Closed | $329,150 | No Value Available | |
| Closed | $329,728 | New Conventional | |
| Previous Owner | $304,000 | Purchase Money Mortgage |
Property History
| Date | Event | Price | Change | Sq Ft Price |
|---|---|---|---|---|
| 06/06/2024 06/06/24 | Rented | $2,700 | +8.0% | -- |
| 05/31/2024 05/31/24 | For Rent | $2,500 | +2.0% | -- |
| 04/11/2022 04/11/22 | Rented | $2,450 | 0.0% | -- |
| 04/09/2022 04/09/22 | Under Contract | -- | -- | -- |
| 04/07/2022 04/07/22 | For Rent | $2,450 | 0.0% | -- |
| 09/28/2018 09/28/18 | Sold | $322,000 | +0.6% | $285 / Sq Ft |
| 08/24/2018 08/24/18 | Pending | -- | -- | -- |
| 08/24/2018 08/24/18 | For Sale | $319,950 | 0.0% | $283 / Sq Ft |
| 08/17/2018 08/17/18 | For Sale | $319,950 | -- | $283 / Sq Ft |
Tax History Compared to Growth
Tax History
| Year | Tax Paid | Tax Assessment Tax Assessment Total Assessment is a certain percentage of the fair market value that is determined by local assessors to be the total taxable value of land and additions on the property. | Land | Improvement |
|---|---|---|---|---|
| 2024 | $4,576 | $395,020 | $79,000 | $316,020 |
| 2023 | $4,205 | $372,660 | $75,000 | $297,660 |
| 2022 | $4,020 | $351,570 | $70,000 | $281,570 |
| 2021 | $3,967 | $338,050 | $68,000 | $270,050 |
| 2020 | $3,637 | $307,320 | $61,000 | $246,320 |
| 2019 | $3,399 | $287,210 | $57,000 | $230,210 |
| 2018 | $3,477 | $302,330 | $60,000 | $242,330 |
| 2017 | $3,342 | $287,840 | $58,000 | $229,840 |
| 2016 | $3,234 | $279,150 | $56,000 | $223,150 |
| 2015 | $3,054 | $273,680 | $55,000 | $218,680 |
| 2014 | $2,932 | $263,270 | $53,000 | $210,270 |
Agents Affiliated with this Home
-
Tanya Blosser

Seller's Agent in 2024
Tanya Blosser
Real Broker, LLC
(703) 310-8053
68 Total Sales
-
Leah Sbitan

Buyer's Agent in 2024
Leah Sbitan
RE/MAX
(703) 261-5259
15 Total Sales
-
Valerie Hardee

Buyer's Agent in 2022
Valerie Hardee
Long & Foster
(703) 401-9169
34 Total Sales
-
Cindy Schneider

Seller's Agent in 2018
Cindy Schneider
Long & Foster
(703) 822-0207
108 in this area
654 Total Sales
-
Howard Schneider
H
Seller Co-Listing Agent in 2018
Howard Schneider
Long & Foster
(571) 233-7413
36 in this area
166 Total Sales
Map
Source: Bright MLS
MLS Number: 1002258622
APN: 0912-16-0129
- 7034 Ellingham Cir Unit D
- 7014 Ellingham Cir Unit F
- 6947 Lerwick Ct
- 6949 Banchory Ct
- 6980 Cromarty Dr
- 6008 Ellesmere Ct Unit 17B
- 7000 Gatton Square
- 7013 Birkenhead Place Unit F
- 6902K Mary Caroline Cir Unit 6902K
- 6051B Essex House Square Unit B
- 6007 Curtier Dr Unit E
- 7228 Lensfield Ct
- 6625 Frost Lake Ln
- 6154 Joust Ln
- 7264 Liverpool Ct
- 6118A Essex House Square
- 6016C Curtier Dr Unit C
- 6022 Curtier Dr Unit E
- 6140 Old Brentford Ct
- 6842 Heatherway Ct
