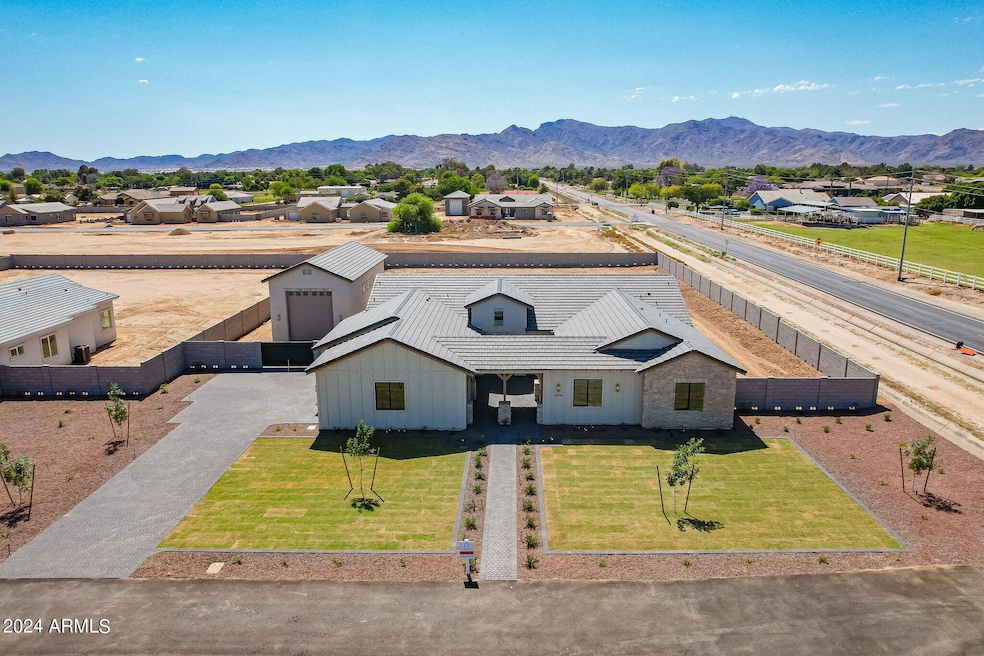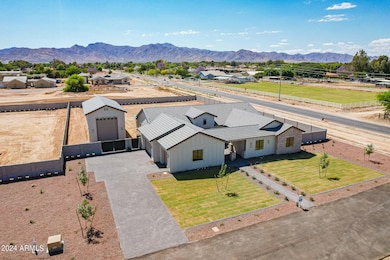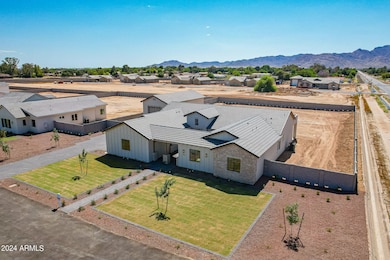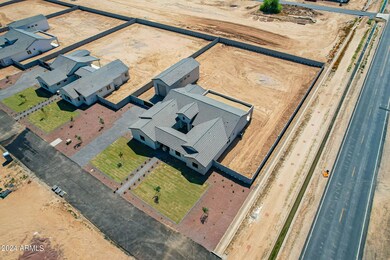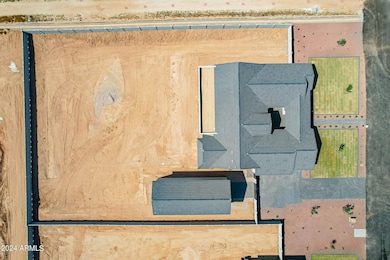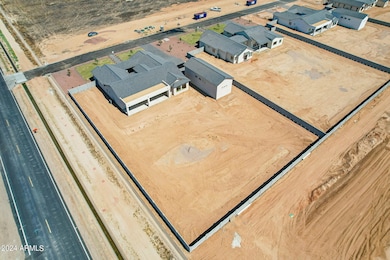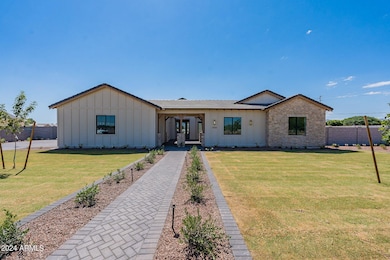
6926 N 177th Place Waddell, AZ 85355
Citrus Park NeighborhoodEstimated payment $7,545/month
Total Views
1,806
5
Beds
3.5
Baths
3,300
Sq Ft
$409
Price per Sq Ft
Highlights
- Horses Allowed On Property
- 1 Acre Lot
- No HOA
- Canyon View High School Rated A-
- Wood Flooring
- Double Pane Windows
About This Home
Brand new home, full of custom finishes! NO HOA. Irrigated backyard. This incredible home features an open floor plan with every detail thoughtfully designed. 1 acre lot and includes a detached oversized RV Garage. You do not want to miss this!
Home Details
Home Type
- Single Family
Est. Annual Taxes
- $875
Year Built
- Built in 2024
Lot Details
- 1 Acre Lot
- Block Wall Fence
- Backyard Sprinklers
- Grass Covered Lot
Parking
- 5 Open Parking Spaces
- 7 Car Garage
Home Design
- Wood Frame Construction
- Tile Roof
- Stone Exterior Construction
Interior Spaces
- 3,300 Sq Ft Home
- 1-Story Property
- Double Pane Windows
- Low Emissivity Windows
- Electric Cooktop
- Washer and Dryer Hookup
Flooring
- Wood
- Carpet
- Tile
Bedrooms and Bathrooms
- 5 Bedrooms
- Primary Bathroom is a Full Bathroom
- 3.5 Bathrooms
- Dual Vanity Sinks in Primary Bathroom
Schools
- Belen Soto Elementary School
- Verrado High School
Horse Facilities and Amenities
- Horses Allowed On Property
Utilities
- Central Air
- Heating Available
Community Details
- No Home Owners Association
- Association fees include no fees
- Built by Craft Homes, LLC
Listing and Financial Details
- Tax Lot 1
- Assessor Parcel Number 502-27-897-L
Map
Create a Home Valuation Report for This Property
The Home Valuation Report is an in-depth analysis detailing your home's value as well as a comparison with similar homes in the area
Home Values in the Area
Average Home Value in this Area
Tax History
| Year | Tax Paid | Tax Assessment Tax Assessment Total Assessment is a certain percentage of the fair market value that is determined by local assessors to be the total taxable value of land and additions on the property. | Land | Improvement |
|---|---|---|---|---|
| 2025 | $875 | $9,568 | $9,568 | -- |
| 2024 | $851 | $9,112 | $9,112 | -- |
| 2023 | $851 | $18,465 | $18,465 | $0 |
| 2022 | $42 | $267 | $267 | $0 |
Source: Public Records
Property History
| Date | Event | Price | Change | Sq Ft Price |
|---|---|---|---|---|
| 07/11/2025 07/11/25 | For Sale | $1,349,000 | 0.0% | $409 / Sq Ft |
| 07/11/2025 07/11/25 | Off Market | $1,349,000 | -- | -- |
| 06/09/2025 06/09/25 | For Sale | $1,349,000 | 0.0% | $409 / Sq Ft |
| 06/04/2025 06/04/25 | Off Market | $1,349,000 | -- | -- |
| 06/03/2025 06/03/25 | For Sale | $1,349,000 | -- | $409 / Sq Ft |
Source: Arizona Regional Multiple Listing Service (ARMLS)
Mortgage History
| Date | Status | Loan Amount | Loan Type |
|---|---|---|---|
| Closed | $1,875,000 | New Conventional | |
| Closed | $3,367,000 | New Conventional |
Source: Public Records
Similar Homes in the area
Source: Arizona Regional Multiple Listing Service (ARMLS)
MLS Number: 6874884
APN: 502-27-897L
Nearby Homes
- 6828 N 177th Ave
- 6930 N 178th Ave
- 6816 N 177th Ave
- 6832 N 178th Ave
- 19019 W Ocotillo Rd
- 7030 N 181st Ave
- 6611 N 181st Ave
- 7226 N 173rd Ave
- 7009 N 173rd Ave
- 17809 W Claremont St
- 7329 N 173rd Ave
- 17617 W Rose Ln
- 7641 N 175th Ave
- 6320 N 172nd Ln
- 7765 N 175th Ave
- 6107 N 175th Ave
- 6808 N 178th Ave
- 6820 N 178th Ave
- 6813 N 186th Ave
- 6105 N 174th Ave
- 7315 N Cotton Ln
- 18029 W San Miguel Ave
- 17617 W Marshall Ave
- 17570 W Georgia Ave
- 18020 W Orchid Ct
- 17609 W Georgia Ave
- 17617 W Georgia Ave
- 17613 W Georgia Ave
- 20124 W Palo Verde Dr
- 18731 W San Miguel Ave
- 17031 W Butler Ave
- 17945 W Golden Ln
- 16828 W Evergreen Rd
- 17166 W Lawrence Ln
- 17072 W Alice Ave
- 17137 Puget Ave
- 17129 Puget Ave
- 17916 Puget Ave
- 16952 W Diana Ave
- 17138 Puget Ave
