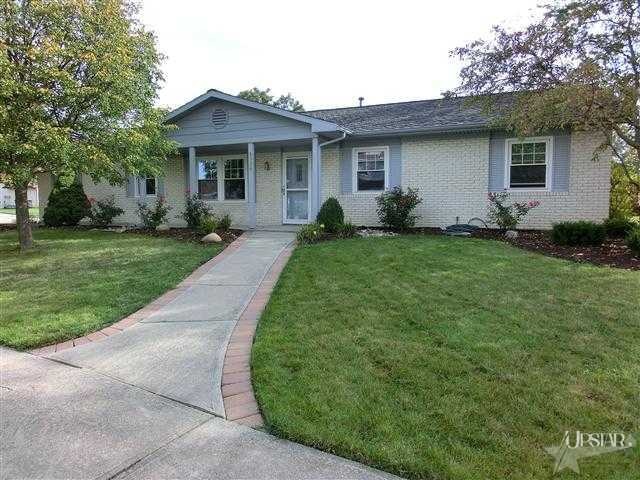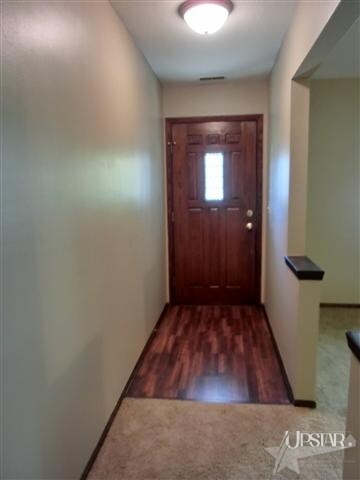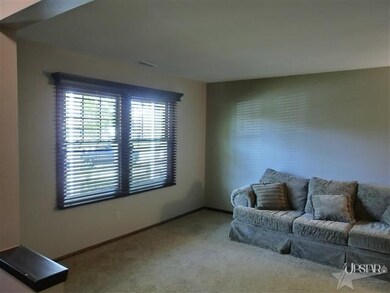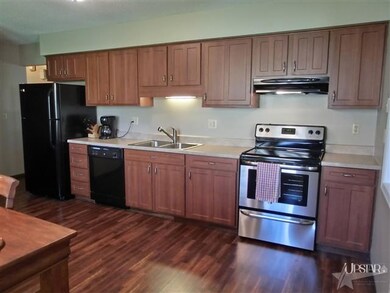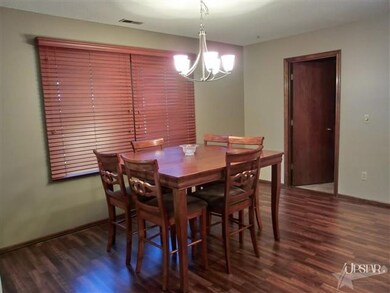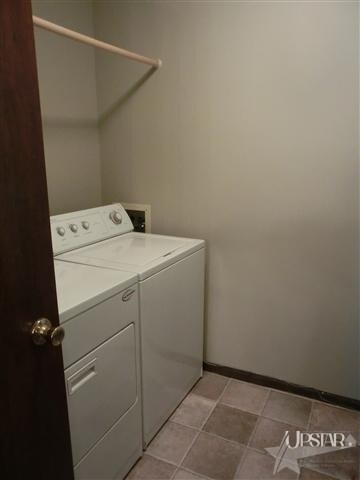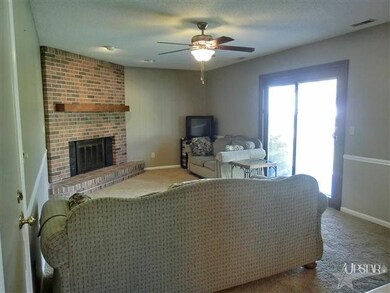
6926 Saxton Run Fort Wayne, IN 46835
Hillsboro NeighborhoodHighlights
- Ranch Style House
- Covered Patio or Porch
- 2 Car Attached Garage
- Corner Lot
- Fireplace
- En-Suite Primary Bedroom
About This Home
As of July 2025Generous ranch in Hillsboro; Foyer entrance w/ new door & wood flr; Kit w/ LG eat in area, refaced cabinets in 2004, pantry, all appliances stay; FR w/ flr to ceil brick FP, ceil fan & new patio door; MBR w/ 2 WIC, ceil fan & remodeled MBA; LR w/crown molding & custom blinds; Main BA remodeled; Side load 2 car gar w/ new overhead door, keypad & attic storage; heavy weight lifetime-rated roofing w/ transferable warranty 2007; maintenance-free exterior w/ new soffit, fascia, gutters, & gutter protection; 2008 triple-paned vinyl replacement windows w/ solar clean glass & lifetime transferable warranty; 2004 new flr throughout; 2012 new landscaping
Last Agent to Sell the Property
Chuck Forget
CENTURY 21 Bradley Realty, Inc Listed on: 10/01/2012
Last Buyer's Agent
Austin Cheviron
eXp Realty, LLC

Home Details
Home Type
- Single Family
Est. Annual Taxes
- $941
Year Built
- Built in 1979
Lot Details
- 0.25 Acre Lot
- Lot Dimensions are 88x122
- Corner Lot
- Level Lot
HOA Fees
- $5 Monthly HOA Fees
Parking
- 2 Car Attached Garage
- Garage Door Opener
- Off-Street Parking
Home Design
- Ranch Style House
- Brick Exterior Construction
- Slab Foundation
Interior Spaces
- 1,564 Sq Ft Home
- Ceiling Fan
- Fireplace
- Gas And Electric Dryer Hookup
Kitchen
- Electric Oven or Range
- Disposal
Bedrooms and Bathrooms
- 3 Bedrooms
- En-Suite Primary Bedroom
- 2 Full Bathrooms
Schools
- St. Joseph Central Elementary School
- Jefferson Middle School
- Northrop High School
Utilities
- Forced Air Heating and Cooling System
- Heating System Uses Gas
Additional Features
- Covered Patio or Porch
- Suburban Location
Community Details
- Hillsboro Subdivision
Listing and Financial Details
- Assessor Parcel Number 020815181001000072
Ownership History
Purchase Details
Home Financials for this Owner
Home Financials are based on the most recent Mortgage that was taken out on this home.Purchase Details
Home Financials for this Owner
Home Financials are based on the most recent Mortgage that was taken out on this home.Similar Homes in Fort Wayne, IN
Home Values in the Area
Average Home Value in this Area
Purchase History
| Date | Type | Sale Price | Title Company |
|---|---|---|---|
| Warranty Deed | -- | None Listed On Document | |
| Warranty Deed | -- | Meridian Title Corporation |
Mortgage History
| Date | Status | Loan Amount | Loan Type |
|---|---|---|---|
| Open | $154,900 | New Conventional | |
| Previous Owner | $40,000 | Construction | |
| Previous Owner | $103,098 | FHA | |
| Previous Owner | $75,000 | Future Advance Clause Open End Mortgage | |
| Previous Owner | $25,000 | Unknown | |
| Previous Owner | $75,000 | Unknown |
Property History
| Date | Event | Price | Change | Sq Ft Price |
|---|---|---|---|---|
| 07/03/2025 07/03/25 | Sold | $254,900 | +2.0% | $163 / Sq Ft |
| 06/13/2025 06/13/25 | Pending | -- | -- | -- |
| 06/12/2025 06/12/25 | For Sale | $249,900 | +138.0% | $160 / Sq Ft |
| 12/05/2012 12/05/12 | Sold | $105,000 | 0.0% | $67 / Sq Ft |
| 10/19/2012 10/19/12 | Pending | -- | -- | -- |
| 10/01/2012 10/01/12 | For Sale | $105,000 | -- | $67 / Sq Ft |
Tax History Compared to Growth
Tax History
| Year | Tax Paid | Tax Assessment Tax Assessment Total Assessment is a certain percentage of the fair market value that is determined by local assessors to be the total taxable value of land and additions on the property. | Land | Improvement |
|---|---|---|---|---|
| 2024 | $2,349 | $233,400 | $36,500 | $196,900 |
| 2023 | $2,349 | $208,800 | $36,500 | $172,300 |
| 2022 | $2,090 | $186,900 | $36,500 | $150,400 |
| 2021 | $1,764 | $159,300 | $23,100 | $136,200 |
| 2020 | $1,541 | $141,900 | $23,100 | $118,800 |
| 2019 | $1,450 | $134,300 | $23,100 | $111,200 |
| 2018 | $1,343 | $124,100 | $23,100 | $101,000 |
| 2017 | $1,257 | $116,500 | $23,100 | $93,400 |
| 2016 | $1,187 | $111,500 | $23,100 | $88,400 |
| 2014 | $1,042 | $103,100 | $23,100 | $80,000 |
| 2013 | $978 | $100,700 | $23,100 | $77,600 |
Agents Affiliated with this Home
-
Nathan Cheviron
N
Seller's Agent in 2025
Nathan Cheviron
eXp Realty, LLC
1 in this area
7 Total Sales
-
Lilliana Caro

Buyer's Agent in 2025
Lilliana Caro
Coldwell Banker Real Estate Group
(260) 403-8132
3 in this area
185 Total Sales
-
C
Seller's Agent in 2012
Chuck Forget
CENTURY 21 Bradley Realty, Inc
-
Judy Baumgartner

Seller Co-Listing Agent in 2012
Judy Baumgartner
CENTURY 21 Bradley Realty, Inc
(260) 486-6800
16 Total Sales
-
A
Buyer's Agent in 2012
Austin Cheviron
eXp Realty, LLC
Map
Source: Indiana Regional MLS
MLS Number: 201210798
APN: 02-08-15-181-001.000-072
- 6908 Hillsboro Ct
- 6751 Coldstream Ct
- 6931 Hillsboro Ct
- 6709 Shag Bark Ct
- 7201 Allenbrook Blvd
- 6427 Londonderry Ln
- 7221 Wood Meadows Ln
- 8121 Rothman Rd
- 6309 Black Oak Blvd
- 8401 Rothman Rd
- 7901 Rothman Rd
- 7294 Pomodoro Pkwy
- 7505 Sweet Spire Dr
- 6251 Melan Cove
- 6506 Woodthrush Dr
- 7211 Wrangler Trail
- 6819 Creekwood Trail
- 7836 Rothman Rd
- 6452 Saint Joe Center Rd
- 6911 Creekwood Trail
