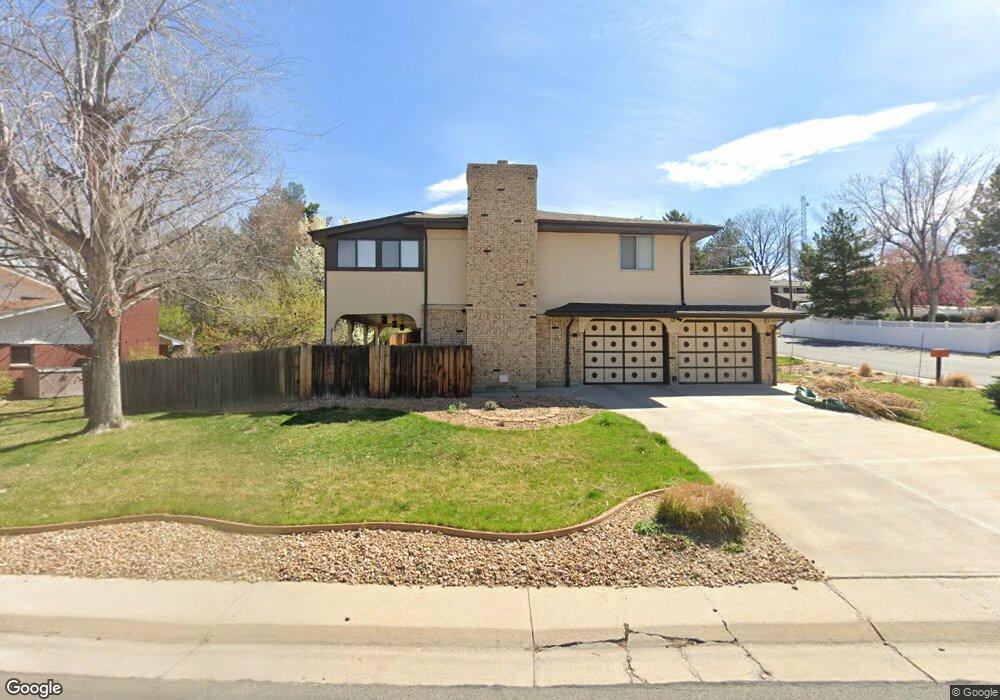6927 Dudley Dr Arvada, CO 80004
Scenic Heights NeighborhoodEstimated Value: $781,000 - $853,000
3
Beds
3
Baths
3,576
Sq Ft
$227/Sq Ft
Est. Value
About This Home
This home is located at 6927 Dudley Dr, Arvada, CO 80004 and is currently estimated at $812,431, approximately $227 per square foot. 6927 Dudley Dr is a home located in Jefferson County with nearby schools including Secrest Elementary School, North Arvada Middle School, and Arvada High School.
Ownership History
Date
Name
Owned For
Owner Type
Purchase Details
Closed on
Oct 12, 2022
Sold by
Santangelo Rocco L
Bought by
Nelson James and Hyatt Alexandra
Current Estimated Value
Home Financials for this Owner
Home Financials are based on the most recent Mortgage that was taken out on this home.
Original Mortgage
$640,000
Outstanding Balance
$619,397
Interest Rate
6.92%
Mortgage Type
New Conventional
Estimated Equity
$193,034
Create a Home Valuation Report for This Property
The Home Valuation Report is an in-depth analysis detailing your home's value as well as a comparison with similar homes in the area
Home Values in the Area
Average Home Value in this Area
Purchase History
| Date | Buyer | Sale Price | Title Company |
|---|---|---|---|
| Nelson James | $800,000 | First American Title |
Source: Public Records
Mortgage History
| Date | Status | Borrower | Loan Amount |
|---|---|---|---|
| Open | Nelson James | $640,000 |
Source: Public Records
Tax History
| Year | Tax Paid | Tax Assessment Tax Assessment Total Assessment is a certain percentage of the fair market value that is determined by local assessors to be the total taxable value of land and additions on the property. | Land | Improvement |
|---|---|---|---|---|
| 2024 | $4,397 | $45,334 | $18,703 | $26,631 |
| 2023 | $4,397 | $45,334 | $18,703 | $26,631 |
| 2022 | $2,785 | $35,385 | $14,432 | $20,953 |
| 2021 | $2,831 | $36,403 | $14,847 | $21,556 |
| 2020 | $2,416 | $32,186 | $11,953 | $20,233 |
| 2019 | $2,383 | $32,186 | $11,953 | $20,233 |
| 2018 | $2,343 | $31,124 | $8,751 | $22,373 |
| 2017 | $2,144 | $31,124 | $8,751 | $22,373 |
| 2016 | $1,689 | $25,705 | $6,092 | $19,613 |
| 2015 | $1,525 | $25,705 | $6,092 | $19,613 |
| 2014 | $1,525 | $23,020 | $5,158 | $17,862 |
Source: Public Records
Map
Nearby Homes
- 6966 Dudley Dr
- 8612 W 69th Place
- 9227 W 67th Ave
- 8571 W 71st Cir
- 9303 W 66th Place
- 6940 Independence St
- 6806 Brentwood St
- 8225 W 67th Place
- 8202 W 67th Dr
- 9909 W 70th Ave
- 8090 W 68th Ave
- 8601 W 64th Place
- 8401 W 64th Place
- 9015 W 63rd Ave
- 8419 W 75th Way
- 6240 Everett Ct Unit B
- 10172 W 69th Ave
- 6572 Kipling St
- 9142 Oberon Rd
- 7555 W 69th Place
Your Personal Tour Guide
Ask me questions while you tour the home.
