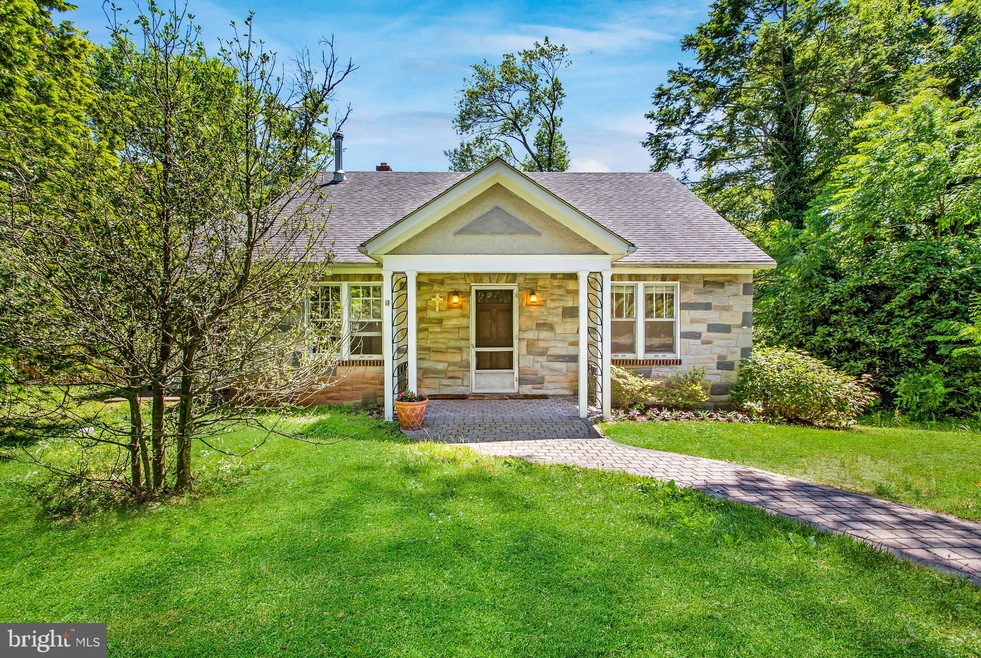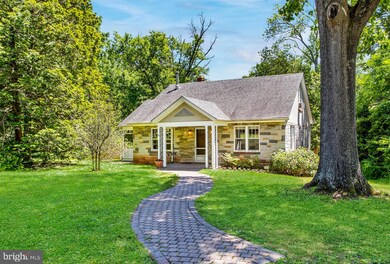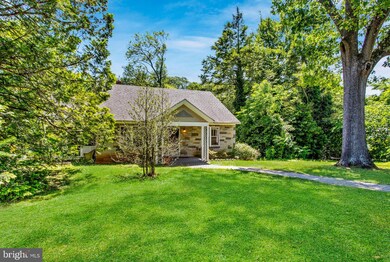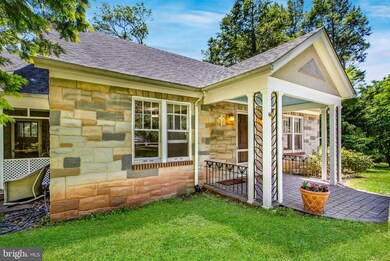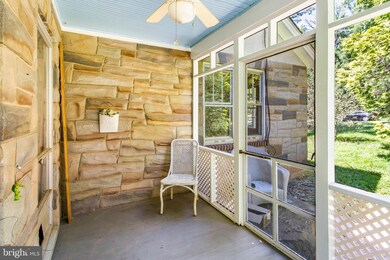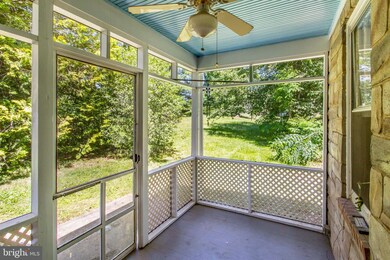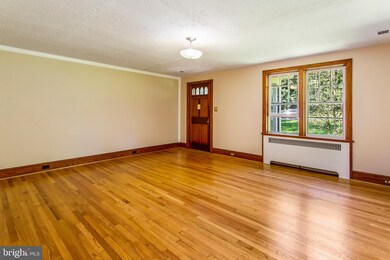
6927 Kellys Store Rd Thurmont, MD 21788
Highlights
- Barn
- View of Trees or Woods
- Wood Burning Stove
- Horses Allowed On Property
- 2.77 Acre Lot
- Traditional Floor Plan
About This Home
As of May 2020Adorable stone front bungalow to your dream home in the hills. This large, fenced rear lot, is just under 3 acres and has plenty of potential. This property has been fenced in and offers privacy, open garden areas, space to expand, a barn, screened in patio area, plus the privacy of trees and shrubs. Use your imagination to expand on this 2.77acre lot & call it home! Gorgeous gleaming wood flooring inside with a cozy wood burning fireplace for those cold winter nights. Schedule a showing to see for yourself what this opportunity has to offer before it is gone! The well on this property was recently replaced in 2014.
Home Details
Home Type
- Single Family
Est. Annual Taxes
- $2,909
Year Built
- Built in 1947
Lot Details
- 2.77 Acre Lot
- Wire Fence
- Open Lot
- Cleared Lot
- Partially Wooded Lot
- Backs to Trees or Woods
- Back Yard
- Property is in good condition
- Property is zoned R1
Property Views
- Woods
- Valley
- Garden
Home Design
- Bungalow
- Slab Foundation
- Plaster Walls
- Shingle Roof
- Stone Siding
- Brick Front
Interior Spaces
- Property has 3 Levels
- Traditional Floor Plan
- 2 Fireplaces
- Wood Burning Stove
- Wood Burning Fireplace
- Double Hung Windows
- Combination Kitchen and Dining Room
Kitchen
- Electric Oven or Range
- Dishwasher
Flooring
- Wood
- Laminate
- Tile or Brick
Bedrooms and Bathrooms
Laundry
- Dryer
- Washer
Basement
- Exterior Basement Entry
- Workshop
- Laundry in Basement
Parking
- 4 Open Parking Spaces
- Gravel Driveway
Utilities
- Forced Air Heating and Cooling System
- Heating System Uses Oil
- Vented Exhaust Fan
- Well
- Electric Water Heater
- Municipal Trash
- On Site Septic
- Phone Available
- Cable TV Available
Additional Features
- Outbuilding
- Barn
- Horses Allowed On Property
Community Details
- No Home Owners Association
Listing and Financial Details
- Assessor Parcel Number 1115333952
Ownership History
Purchase Details
Home Financials for this Owner
Home Financials are based on the most recent Mortgage that was taken out on this home.Purchase Details
Purchase Details
Home Financials for this Owner
Home Financials are based on the most recent Mortgage that was taken out on this home.Purchase Details
Home Financials for this Owner
Home Financials are based on the most recent Mortgage that was taken out on this home.Similar Homes in Thurmont, MD
Home Values in the Area
Average Home Value in this Area
Purchase History
| Date | Type | Sale Price | Title Company |
|---|---|---|---|
| Special Warranty Deed | $330,000 | Accommodation | |
| Deed | $269,000 | -- | |
| Deed | $141,500 | -- | |
| Deed | $150,000 | -- |
Mortgage History
| Date | Status | Loan Amount | Loan Type |
|---|---|---|---|
| Open | $36,746 | Credit Line Revolving | |
| Previous Owner | $313,500 | New Conventional | |
| Previous Owner | $149,650 | Credit Line Revolving | |
| Previous Owner | $106,125 | No Value Available | |
| Previous Owner | $137,550 | No Value Available | |
| Closed | -- | No Value Available |
Property History
| Date | Event | Price | Change | Sq Ft Price |
|---|---|---|---|---|
| 05/18/2020 05/18/20 | Sold | $330,000 | -2.7% | $125 / Sq Ft |
| 04/02/2020 04/02/20 | Pending | -- | -- | -- |
| 03/12/2020 03/12/20 | Price Changed | $339,000 | -3.1% | $128 / Sq Ft |
| 03/12/2020 03/12/20 | For Sale | $349,900 | -- | $133 / Sq Ft |
Tax History Compared to Growth
Tax History
| Year | Tax Paid | Tax Assessment Tax Assessment Total Assessment is a certain percentage of the fair market value that is determined by local assessors to be the total taxable value of land and additions on the property. | Land | Improvement |
|---|---|---|---|---|
| 2024 | $3,817 | $363,200 | $0 | $0 |
| 2023 | $3,484 | $324,700 | $94,100 | $230,600 |
| 2022 | $3,311 | $298,033 | $0 | $0 |
| 2021 | $3,068 | $271,367 | $0 | $0 |
| 2020 | $2,990 | $244,700 | $94,100 | $150,600 |
| 2019 | $2,885 | $235,633 | $0 | $0 |
| 2018 | $2,655 | $226,567 | $0 | $0 |
| 2017 | $2,674 | $217,500 | $0 | $0 |
| 2016 | $2,892 | $217,500 | $0 | $0 |
| 2015 | $2,892 | $217,500 | $0 | $0 |
| 2014 | $2,892 | $220,300 | $0 | $0 |
Agents Affiliated with this Home
-
Lamuel Jackson

Seller's Agent in 2025
Lamuel Jackson
Samson Properties
(202) 281-5340
3 Total Sales
-
JAY PIERORAZIO

Seller's Agent in 2020
JAY PIERORAZIO
Coastal Life Realty Group LLC
(443) 510-3383
79 Total Sales
-
Christopher Miller

Buyer's Agent in 2020
Christopher Miller
Samson Properties
(443) 223-8122
1 in this area
73 Total Sales
Map
Source: Bright MLS
MLS Number: MDFR261288
APN: 15-333952
- 24 Tocati St
- 13229 Hessong Bridge Rd
- 0 Creagerstown Rd
- 35 E Moser Rd
- 33 Westview Dr
- 7907 Rocky Acre Dr
- TBB Clarke Ct Unit GLENSHAW II
- TBB Clarke Ct Unit WHITEHALL
- TBB Westview Dr Unit CARNEGIE
- 110 Victor Dr
- 14545 Browns Ln
- TBB Summit Ave Unit EDGEWOOD II
- 1 Tacoma St
- 101 Summit Ave
- 101 Summit Ave
- 101 Summit Ave
- 101 Summit Ave
- 58 Mountaintop Rd
- 59 Mountaintop Rd
- 16 Lombard St
