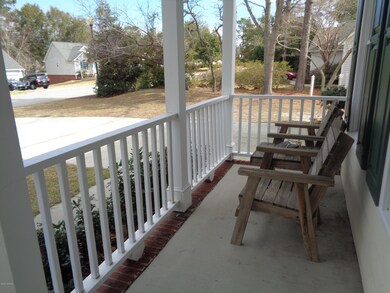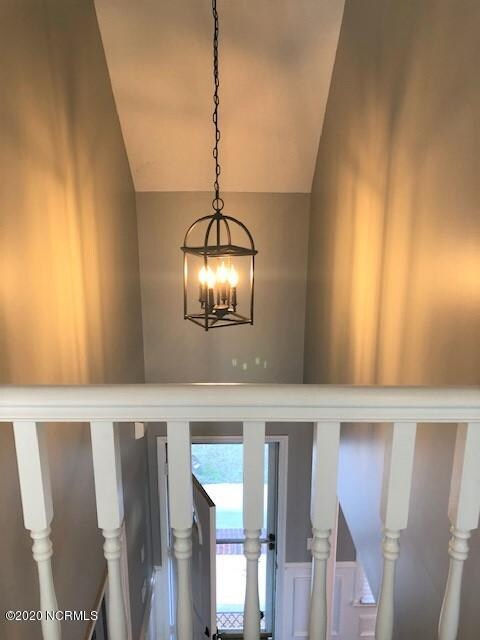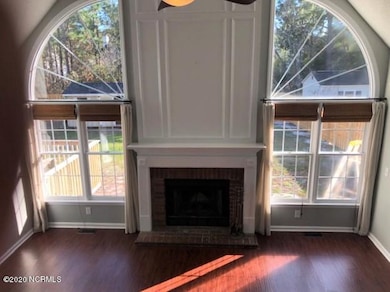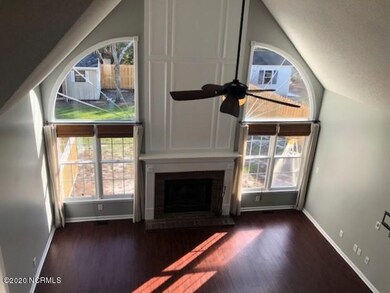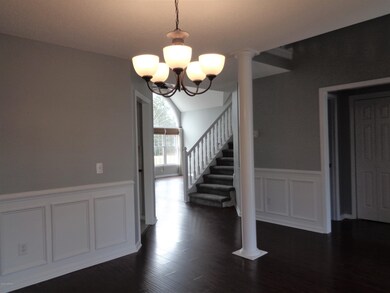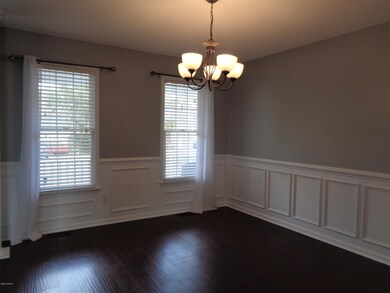
6927 Lipscomb Dr Wilmington, NC 28412
Arrondale NeighborhoodHighlights
- Deck
- Vaulted Ceiling
- Bonus Room
- Edwin A. Anderson Elementary School Rated A-
- 1 Fireplace
- Workshop
About This Home
As of February 2020Lovely well maintained cement exterior 3 Bedroom 2.5 Bath with Large FROG (presently used as 4th BR). 2 Car Garage. MBR on 1st Level. Spacious Great Room with High Ceilings and FP. Formal DR and Eat-In Kitchen with Updated Cabinets with Farm Sink. Butcher Block Countertop. Refrig, Washer/Dryer remain. Engineered Plank flooring (for Sound) in DR, GR, MBR, Tile in Kitchen. Nice Deck for Entertaining. Large Backyard. New Shadowbox Fence, Roof in 2019. HVAC downstairs in Jan. 2020. Newer Upgraded Carpet. Exterior & Interior Paint 2018. Irrigation System. Spacious Attic Space. Wired Storage Bldg. to remain. Direct Access to NHC Trail. Priced to sell at $289,500. See at 6927 Lipscomb Drive.
Last Agent to Sell the Property
Azalea Realty, Inc. License #43259 Listed on: 01/26/2020
Home Details
Home Type
- Single Family
Est. Annual Taxes
- $1,195
Year Built
- Built in 1995
Lot Details
- 0.28 Acre Lot
- Lot Dimensions are 99x147x70x154
- Fenced Yard
- Wood Fence
- Irrigation
- Property is zoned R-15
HOA Fees
- $14 Monthly HOA Fees
Home Design
- Wood Frame Construction
- Architectural Shingle Roof
- Stick Built Home
Interior Spaces
- 1,960 Sq Ft Home
- 1-Story Property
- Vaulted Ceiling
- Ceiling Fan
- 1 Fireplace
- Thermal Windows
- Blinds
- Living Room
- Formal Dining Room
- Bonus Room
- Workshop
- Crawl Space
- Pull Down Stairs to Attic
- Storm Doors
Kitchen
- Stove
- Built-In Microwave
- Dishwasher
- Disposal
Flooring
- Carpet
- Laminate
- Tile
Bedrooms and Bathrooms
- 3 Bedrooms
- Walk-In Closet
- Walk-in Shower
Laundry
- Laundry in Garage
- Dryer
- Washer
Parking
- 2 Car Attached Garage
- Driveway
- Off-Street Parking
Outdoor Features
- Deck
- Separate Outdoor Workshop
- Porch
Utilities
- Central Air
- Heat Pump System
- Electric Water Heater
Listing and Financial Details
- Tax Lot 4
- Assessor Parcel Number R07820-003-002-000
Community Details
Overview
- Tidewater Plantation Subdivision
- Maintained Community
Security
- Resident Manager or Management On Site
Ownership History
Purchase Details
Home Financials for this Owner
Home Financials are based on the most recent Mortgage that was taken out on this home.Purchase Details
Home Financials for this Owner
Home Financials are based on the most recent Mortgage that was taken out on this home.Purchase Details
Home Financials for this Owner
Home Financials are based on the most recent Mortgage that was taken out on this home.Purchase Details
Home Financials for this Owner
Home Financials are based on the most recent Mortgage that was taken out on this home.Purchase Details
Purchase Details
Purchase Details
Similar Homes in Wilmington, NC
Home Values in the Area
Average Home Value in this Area
Purchase History
| Date | Type | Sale Price | Title Company |
|---|---|---|---|
| Warranty Deed | $280,000 | None Available | |
| Interfamily Deed Transfer | -- | None Available | |
| Warranty Deed | $192,500 | None Available | |
| Warranty Deed | $255,000 | None Available | |
| Deed | $160,500 | -- | |
| Deed | -- | -- | |
| Deed | $620,000 | -- |
Mortgage History
| Date | Status | Loan Amount | Loan Type |
|---|---|---|---|
| Previous Owner | $196,000 | New Conventional | |
| Previous Owner | $196,428 | New Conventional | |
| Previous Owner | $50,000 | Credit Line Revolving | |
| Previous Owner | $85,000 | Purchase Money Mortgage |
Property History
| Date | Event | Price | Change | Sq Ft Price |
|---|---|---|---|---|
| 02/25/2020 02/25/20 | Sold | $280,000 | -3.3% | $143 / Sq Ft |
| 02/01/2020 02/01/20 | Pending | -- | -- | -- |
| 01/26/2020 01/26/20 | For Sale | $289,500 | +50.4% | $148 / Sq Ft |
| 10/23/2012 10/23/12 | Sold | $192,500 | +1.3% | $99 / Sq Ft |
| 09/23/2012 09/23/12 | Pending | -- | -- | -- |
| 09/13/2012 09/13/12 | For Sale | $190,000 | -- | $97 / Sq Ft |
Tax History Compared to Growth
Tax History
| Year | Tax Paid | Tax Assessment Tax Assessment Total Assessment is a certain percentage of the fair market value that is determined by local assessors to be the total taxable value of land and additions on the property. | Land | Improvement |
|---|---|---|---|---|
| 2023 | $789 | $287,800 | $65,800 | $222,000 |
| 2022 | $793 | $287,800 | $65,800 | $222,000 |
| 2021 | $794 | $287,800 | $65,800 | $222,000 |
| 2020 | $1,195 | $188,900 | $45,000 | $143,900 |
| 2019 | $1,195 | $188,900 | $45,000 | $143,900 |
| 2018 | $1,195 | $188,900 | $45,000 | $143,900 |
| 2017 | $1,223 | $188,900 | $45,000 | $143,900 |
| 2016 | $1,221 | $176,200 | $45,000 | $131,200 |
| 2015 | $1,135 | $176,200 | $45,000 | $131,200 |
| 2014 | $1,115 | $176,200 | $45,000 | $131,200 |
Agents Affiliated with this Home
-

Seller's Agent in 2020
Pat Henderson
Azalea Realty, Inc.
(910) 520-2116
25 Total Sales
-
S
Seller Co-Listing Agent in 2020
Sandy Ganey
Azalea Realty, Inc.
(910) 791-7280
1 in this area
3 Total Sales
-

Buyer's Agent in 2020
Bonnie Chambers
Coldwell Banker Sea Coast Advantage
(919) 332-0150
25 Total Sales
-

Seller's Agent in 2012
Sean Skutnik
Coldwell Banker Sea Coast Advantage-Leland
(910) 279-1016
52 Total Sales
Map
Source: Hive MLS
MLS Number: 100201394
APN: R07820-003-002-000
- 114 Colquitt Dr
- 303 Godfrey Ct
- 113 Rockledge Rd
- 103 Pennypacker Ct
- 647 Castine Way
- 637 Hillside Dr
- 6520 Woodlee Ln
- 116 Helmsman Dr
- 629 Windgate Dr
- 105 Helmsman Dr
- 6751 Blacktip Ln
- 321 Santa Ana Dr
- 6232 Sugar Pine Dr
- 112 Pitch Pine Ct
- 6333 Stapleton Rd
- 421 Okeechobee Rd
- 505 Chattooga Place
- 109 Island Bridge
- 6450 Bradbury Ct
- 6148 Sugar Pine Dr

