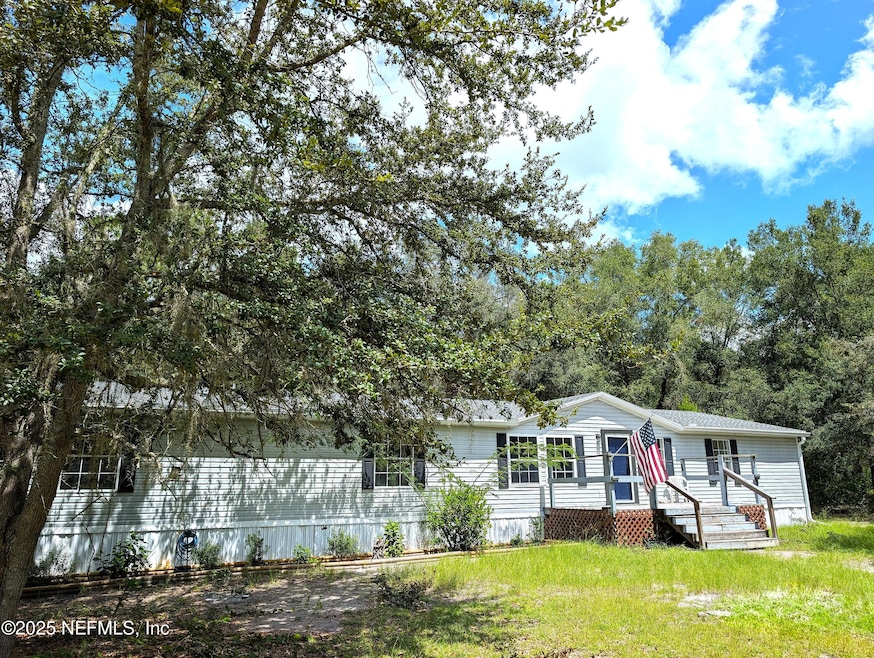
6928 Gilda Ct Keystone Heights, FL 32656
Estimated payment $2,241/month
Highlights
- Views of Trees
- Walk-In Closet
- Central Heating and Cooling System
- No HOA
- Agricultural
- Ceiling Fan
About This Home
Welcome to your storybook retreat in Keystone Heights! This spacious 4BR/2BA double-wide (2,310 sq ft) rests on 5 acres of gated, partly fenced land—perfect for peaceful country living with room to roam. Recently refreshed, it boasts a brand-new roof (damaged plywood replaced),. With new gutters, plush carpet, and glowing LED lights throughout. Safety sparkles with new fire alarms in every bedroom, all tied to the whole-house system. Fresh paint, knockdown ceilings/walls, updated baths, and a refurbished kitchen with a new microwave add modern charm. Practical perks abound: new well tank, whole-house water filter, hot water heater. Also new air conditioner, and duct-work—ensuring cool comfort year-round. With every upgrade thoughtfully done, this property is move-in ready and waiting to be the next chapter of your happily-ever-after!
Property Details
Home Type
- Mobile/Manufactured
Est. Annual Taxes
- $3,355
Year Built
- Built in 2004 | Remodeled
Lot Details
- 5.06 Acre Lot
- Dirt Road
- Wire Fence
- Many Trees
Home Design
- Shingle Roof
Interior Spaces
- 2,310 Sq Ft Home
- 1-Story Property
- Ceiling Fan
- Wood Burning Fireplace
- Views of Trees
- Fire and Smoke Detector
- Washer and Electric Dryer Hookup
Kitchen
- Electric Oven
- Microwave
Flooring
- Carpet
- Laminate
Bedrooms and Bathrooms
- 4 Bedrooms
- Split Bedroom Floorplan
- Walk-In Closet
- 2 Full Bathrooms
- Bathtub With Separate Shower Stall
Schools
- Mcrae Elementary School
- Keystone Heights High School
Utilities
- Central Heating and Cooling System
- Private Water Source
- Well
- Septic Tank
- Sewer Not Available
Additional Features
- Agricultural
- Double Wide
Community Details
- No Home Owners Association
- Oak Ridge Woodlands Subdivision
Listing and Financial Details
- Assessor Parcel Number 08082400693400355
Map
Home Values in the Area
Average Home Value in this Area
Property History
| Date | Event | Price | Change | Sq Ft Price |
|---|---|---|---|---|
| 08/17/2025 08/17/25 | For Sale | $359,990 | -- | $156 / Sq Ft |
Similar Homes in Keystone Heights, FL
Source: realMLS (Northeast Florida Multiple Listing Service)
MLS Number: 2104272
- 4788 Gadara Rd
- 00 County Road 214
- 4585 Alan Lake Rd
- 4775 Gadara Rd
- 7105 Sapphire Ln
- 6071 Klare Dr
- 5855 Campo Dr
- 4967 Nature Dr
- 4983 Nature Dr
- 5391 Jenkins Loop Dr
- 6012 Indian Trail
- 5750 Indian Trail
- 5914 Indian Trail
- 5396 Jenkins Loop Dr
- 5890 Indian Trail
- 5615 Campo Dr
- 7237 Cooper Prairie Rd
- 5710 Campo Dr
- 7231 Ridge Trail Rd
- 7395/7397 Hoosier Ave
- 4745 Firefly Palms Cove
- 5640 Silver Sands Cir
- 6612 Camelot Ct
- 932 SE 40th Place
- 6140 315 County Rd
- 855 S Lawrence Blvd Unit Cottage
- 6510 Bernice Rd
- 456 SE 43rd St
- 877 SE 38th St
- 107 Eliam Rd
- 220 Guy Ave
- 21015 NE 115th Place
- 143 Hartford St
- 147 Hartford St
- 15166 SE 25th Ave
- 101 Hickory Ln
- 132 Park Rd
- 301 E Call St Unit A
- 14519 NE 144th Place
- 14437 Earle St






