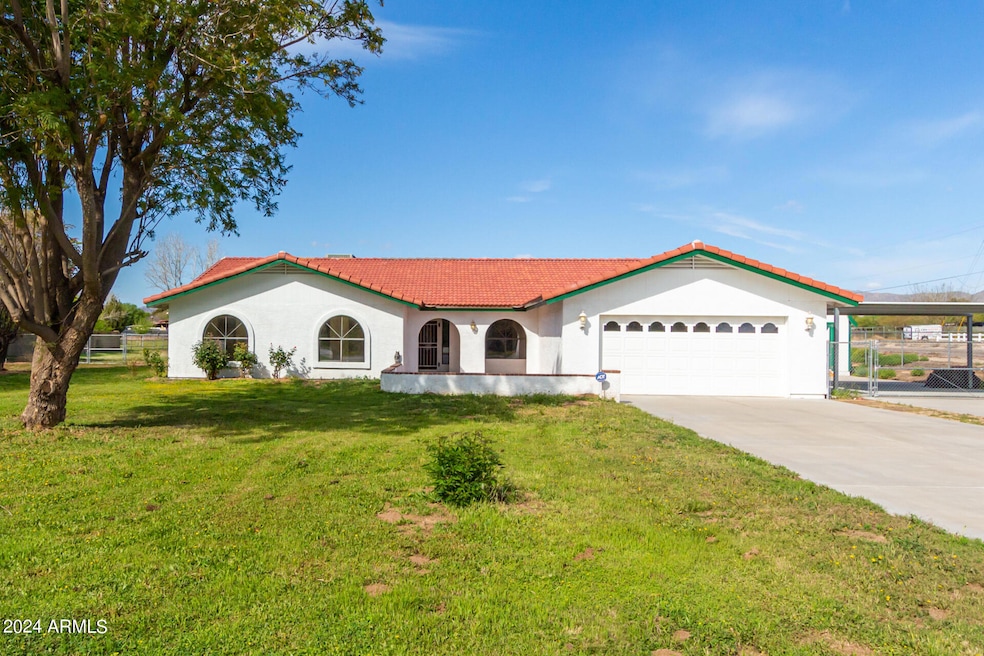
6928 N Citrus Rd Unit 46 Waddell, AZ 85355
Citrus Park NeighborhoodHighlights
- Horses Allowed On Property
- RV Gated
- Mountain View
- Canyon View High School Rated A-
- 1.25 Acre Lot
- Wood Flooring
About This Home
As of December 2024Motivated Sellers! New interior and exterior paint and all new carpet throughout the home. This dream home is nestled on 1.24 acres of serene landscape with breathtaking mountain views. This move-in ready residence boasts a spacious great room, perfect for entertaining or cozy nights by the fireplace. The expansive primary bedroom provides a peaceful retreat, while the meticulously landscaped front and back yards offer lush greenery and ample space for outdoor enjoyment or making the perfect home for your horses. Don't miss the opportunity to make this picturesque oasis your own and prepare to fall in love with your new home.
Last Agent to Sell the Property
eXp Realty License #SA702700000 Listed on: 03/27/2024

Home Details
Home Type
- Single Family
Est. Annual Taxes
- $2,081
Year Built
- Built in 1988
Lot Details
- 1.25 Acre Lot
- Chain Link Fence
- Corner Lot
HOA Fees
- $10 Monthly HOA Fees
Parking
- 2 Car Garage
- 8 Open Parking Spaces
- Garage Door Opener
- RV Gated
Home Design
- Wood Frame Construction
- Tile Roof
- Stucco
Interior Spaces
- 2,200 Sq Ft Home
- 1-Story Property
- Ceiling Fan
- 1 Fireplace
- Mountain Views
- Eat-In Kitchen
Flooring
- Wood
- Carpet
- Tile
Bedrooms and Bathrooms
- 4 Bedrooms
- 2.5 Bathrooms
- Dual Vanity Sinks in Primary Bathroom
Schools
- Scott L Libby Elementary School
- Western Sky Middle School
- Agua Fria High School
Utilities
- Refrigerated Cooling System
- Heating Available
Additional Features
- Covered patio or porch
- Horses Allowed On Property
Community Details
- Association fees include (see remarks)
- Clear Water Farms #3 Association, Phone Number (623) 910-0438
- Romola 46 Blks 4900 4907, 4924 4937, 4954 4961 Subdivision
Listing and Financial Details
- Legal Lot and Block 5023 / E
- Assessor Parcel Number 502-24-017
Ownership History
Purchase Details
Home Financials for this Owner
Home Financials are based on the most recent Mortgage that was taken out on this home.Purchase Details
Home Financials for this Owner
Home Financials are based on the most recent Mortgage that was taken out on this home.Purchase Details
Similar Homes in the area
Home Values in the Area
Average Home Value in this Area
Purchase History
| Date | Type | Sale Price | Title Company |
|---|---|---|---|
| Warranty Deed | $675,000 | Security Title Agency | |
| Warranty Deed | $675,000 | Security Title Agency | |
| Warranty Deed | $192,000 | Stewart Title & Trust | |
| Warranty Deed | -- | Grand Canyon Title Agency In |
Mortgage History
| Date | Status | Loan Amount | Loan Type |
|---|---|---|---|
| Open | $641,250 | New Conventional | |
| Closed | $641,250 | New Conventional | |
| Previous Owner | $70,584 | Unknown | |
| Previous Owner | $153,600 | New Conventional |
Property History
| Date | Event | Price | Change | Sq Ft Price |
|---|---|---|---|---|
| 12/31/2024 12/31/24 | Sold | $675,000 | +1.5% | $307 / Sq Ft |
| 11/24/2024 11/24/24 | Price Changed | $665,000 | -5.0% | $302 / Sq Ft |
| 06/27/2024 06/27/24 | Price Changed | $700,000 | -9.7% | $318 / Sq Ft |
| 03/27/2024 03/27/24 | For Sale | $775,000 | -- | $352 / Sq Ft |
Tax History Compared to Growth
Tax History
| Year | Tax Paid | Tax Assessment Tax Assessment Total Assessment is a certain percentage of the fair market value that is determined by local assessors to be the total taxable value of land and additions on the property. | Land | Improvement |
|---|---|---|---|---|
| 2025 | $2,155 | $29,349 | -- | -- |
| 2024 | $2,081 | $27,952 | -- | -- |
| 2023 | $2,081 | $47,030 | $9,400 | $37,630 |
| 2022 | $2,005 | $35,730 | $7,140 | $28,590 |
| 2021 | $2,164 | $33,510 | $6,700 | $26,810 |
| 2020 | $2,099 | $31,710 | $6,340 | $25,370 |
| 2019 | $2,032 | $28,680 | $5,730 | $22,950 |
| 2018 | $1,992 | $26,480 | $5,290 | $21,190 |
| 2017 | $1,873 | $23,920 | $4,780 | $19,140 |
| 2016 | $1,787 | $22,670 | $4,530 | $18,140 |
| 2015 | $1,680 | $19,770 | $3,950 | $15,820 |
Agents Affiliated with this Home
-
Danielle Medley
D
Seller's Agent in 2024
Danielle Medley
eXp Realty
(602) 909-3162
1 in this area
15 Total Sales
-
Eduardo Alvarez Dagnino
E
Buyer's Agent in 2024
Eduardo Alvarez Dagnino
HomeSmart Premier
(602) 410-1901
1 in this area
20 Total Sales
Map
Source: Arizona Regional Multiple Listing Service (ARMLS)
MLS Number: 6678917
APN: 502-24-017
- 6930 N 178th Ave
- 6832 N 178th Ave
- 6926 N 177th Place
- 6828 N 177th Ave
- 6816 N 177th Ave
- 19019 W Ocotillo Rd
- 7030 N 181st Ave
- 6611 N 181st Ave
- 7113 N 183rd Ave
- 17818 W Stella Ln
- 7214 N 183rd Ave
- 7226 N 173rd Ave
- 7009 N 173rd Ave
- 17617 W Rose Ln
- 7515 N 185th Ave
- 7329 N 173rd Ave
- 7765 N 175th Ave
- 6118 N 183rd Ave
- 6242 N 185th Ave
- 6808 N 178th Ave






