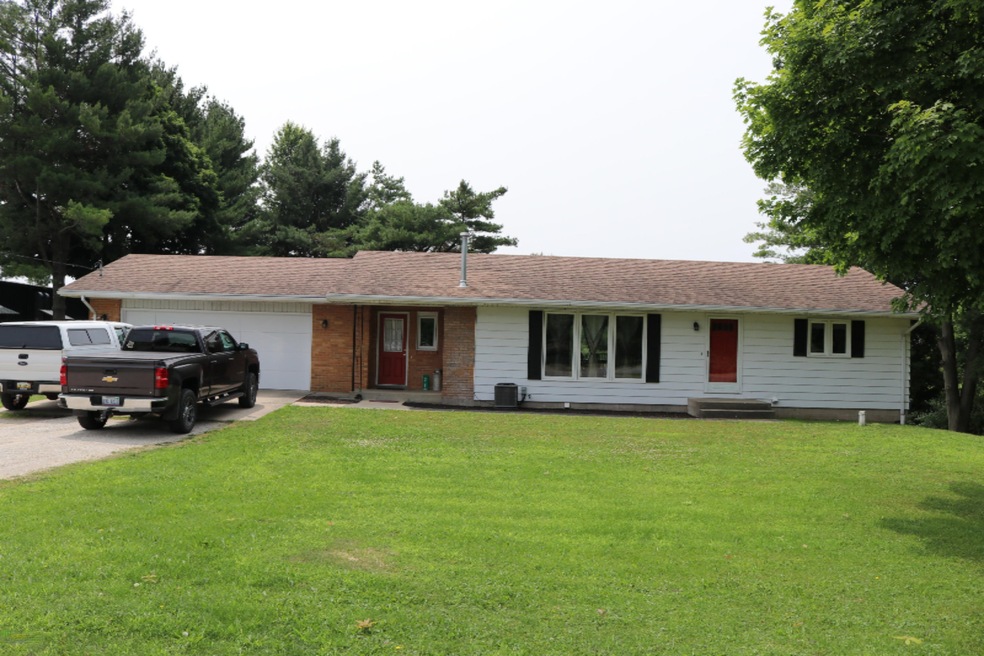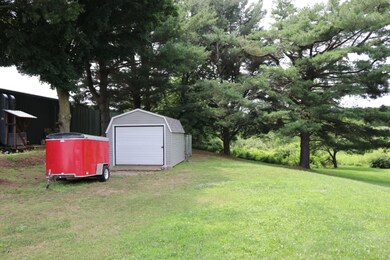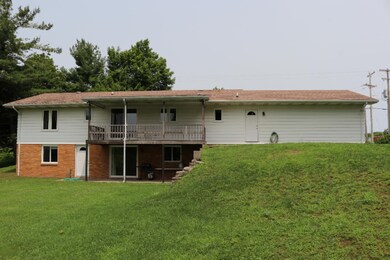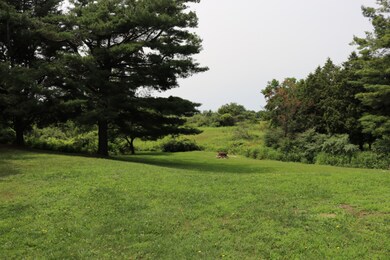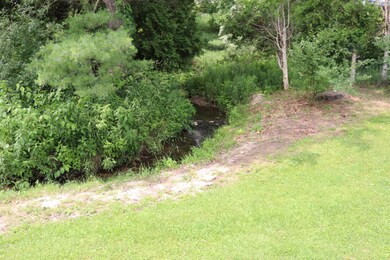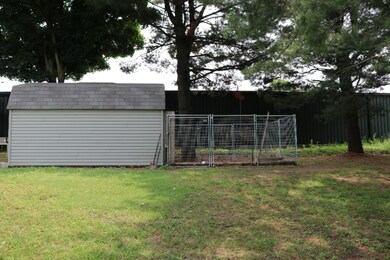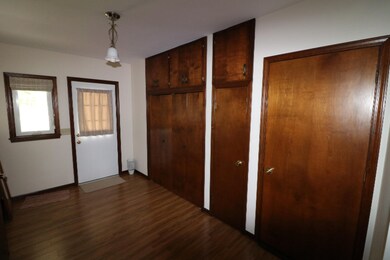
6928 W 48th St Fremont, MI 49412
Estimated Value: $240,275 - $264,000
Highlights
- Mud Room
- 2 Car Attached Garage
- Forced Air Heating System
- Pathfinder Elementary School Rated A-
- Living Room
- Dining Area
About This Home
As of September 2019Awesome 3 Bedroom 2 Bath home in Fremont schools. Home was remodeled in 2014 including updated electric,AC,water heater, new light fixtures, doors, windows, appliances, paint and flooring. All on an Acre. Close to everything.
Last Agent to Sell the Property
Real Estate Connection License #6502414297 Listed on: 07/08/2019
Home Details
Home Type
- Single Family
Est. Annual Taxes
- $1,564
Year Built
- Built in 1962
Lot Details
- 1 Acre Lot
- Lot Dimensions are 165x284
- Lot Has A Rolling Slope
Parking
- 2 Car Attached Garage
- Unpaved Driveway
Home Design
- Composition Roof
- Aluminum Siding
Interior Spaces
- 1-Story Property
- Mud Room
- Living Room
- Dining Area
- Laundry on main level
Bedrooms and Bathrooms
- 3 Bedrooms | 2 Main Level Bedrooms
- 2 Full Bathrooms
Basement
- Walk-Out Basement
- 1 Bedroom in Basement
Utilities
- Forced Air Heating System
- Heating System Uses Natural Gas
- Well
- Septic System
- Phone Available
- Cable TV Available
Ownership History
Purchase Details
Home Financials for this Owner
Home Financials are based on the most recent Mortgage that was taken out on this home.Purchase Details
Home Financials for this Owner
Home Financials are based on the most recent Mortgage that was taken out on this home.Purchase Details
Home Financials for this Owner
Home Financials are based on the most recent Mortgage that was taken out on this home.Similar Homes in Fremont, MI
Home Values in the Area
Average Home Value in this Area
Purchase History
| Date | Buyer | Sale Price | Title Company |
|---|---|---|---|
| Taylor Tommy | $149,900 | -- | |
| Taylor Tommy | $149,900 | -- | |
| Lv Gregory M | $70,000 | Lighthouse Title Agency |
Mortgage History
| Date | Status | Borrower | Loan Amount |
|---|---|---|---|
| Open | Taylor Tommy | $147,184 |
Property History
| Date | Event | Price | Change | Sq Ft Price |
|---|---|---|---|---|
| 09/06/2019 09/06/19 | Sold | $149,900 | 0.0% | $83 / Sq Ft |
| 07/30/2019 07/30/19 | Pending | -- | -- | -- |
| 07/08/2019 07/08/19 | For Sale | $149,900 | +114.1% | $83 / Sq Ft |
| 04/14/2014 04/14/14 | Sold | $70,000 | -29.3% | $41 / Sq Ft |
| 03/31/2014 03/31/14 | Pending | -- | -- | -- |
| 01/25/2013 01/25/13 | For Sale | $99,000 | -- | $59 / Sq Ft |
Tax History Compared to Growth
Tax History
| Year | Tax Paid | Tax Assessment Tax Assessment Total Assessment is a certain percentage of the fair market value that is determined by local assessors to be the total taxable value of land and additions on the property. | Land | Improvement |
|---|---|---|---|---|
| 2024 | $7 | $65,000 | $0 | $0 |
| 2023 | $676 | $59,700 | $0 | $0 |
| 2022 | $2,019 | $69,000 | $0 | $0 |
| 2021 | $1,964 | $59,500 | $0 | $0 |
| 2020 | $1,946 | $57,600 | $0 | $0 |
| 2019 | $1,601 | $56,500 | $0 | $0 |
| 2018 | $1,564 | $48,000 | $0 | $0 |
| 2017 | $1,603 | $49,100 | $0 | $0 |
| 2016 | $1,456 | $49,100 | $0 | $0 |
| 2015 | -- | $49,500 | $0 | $0 |
| 2014 | -- | $43,900 | $0 | $0 |
Agents Affiliated with this Home
-
Doug VanOstenberg
D
Seller's Agent in 2019
Doug VanOstenberg
Real Estate Connection
(616) 502-9855
79 Total Sales
-
Holden Richardson
H
Buyer's Agent in 2019
Holden Richardson
Epique Realty
60 Total Sales
-
Robert Johnson
R
Seller's Agent in 2014
Robert Johnson
Coldwell Banker Schmidt Fremont
(231) 519-1042
143 Total Sales
Map
Source: Southwestern Michigan Association of REALTORS®
MLS Number: 19031500
APN: 17-03-100-007
- 1305 Pineview Ln
- 504 Country View Ln
- 701 Peach Ln
- 701 Knollcrest Ln
- 887 Rex St
- 222 N Stone Rd
- 219 W Main St
- 927 W Lake Dr Unit 22
- 26 N Linden Ave
- 13 Fremont Ave
- 28 Fremont Ave
- 209 S Lake Dr
- 945 Valley Ave
- 834 N Michigan St
- 134 W Sheridan St
- 206 W 44th St
- 124 W Pine St
- 841 N Weaver Ave
- 119 E Dayton St
- 412 N Darling Ave
- 6928 W 48th St
- 6910 W 48th St
- 1454 W Main St Unit 4
- 4795 Dewitt Ave
- 1436 W Main St
- 6995 W 48th St
- 4767 Dewitt Ave
- 7020 W 48th St
- 6862 W 48th St
- 7024 W 48th St
- 4753 Dewitt Ave
- 4869 Lester Ave
- 4746 Country Ln
- 1429 W Main St
- 4893 Lester Ave
- 4872 Lester Ave
- 4700 Country Ln
- 4888 Lester Ave
- 4700 S Country Ln
- 0 Lester Ave Unit APP 5
