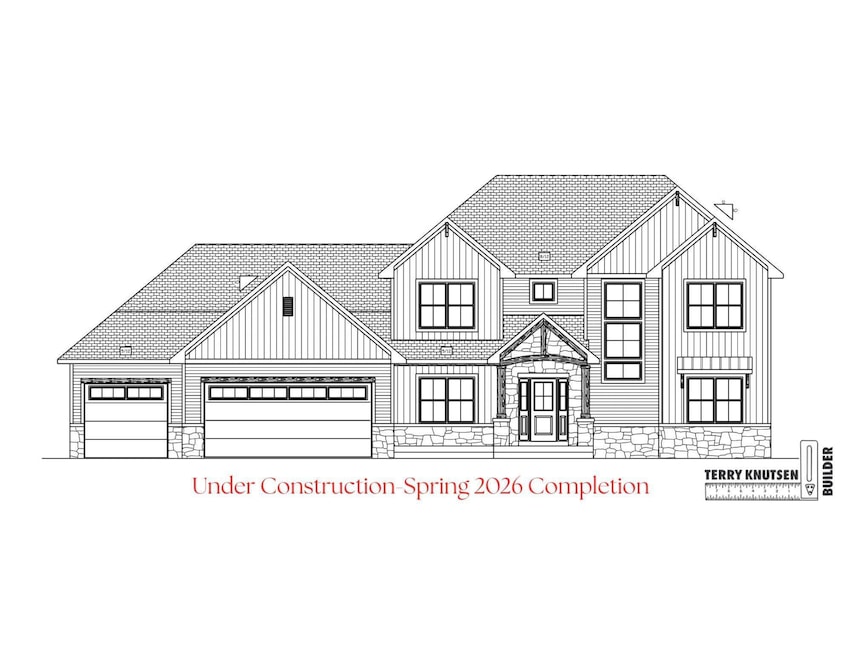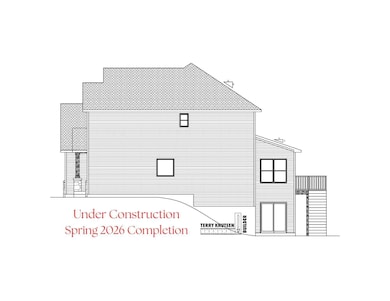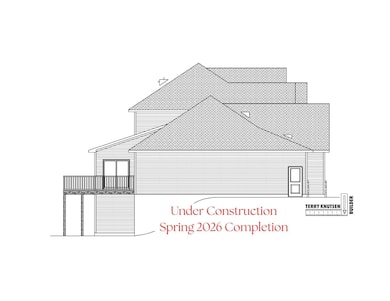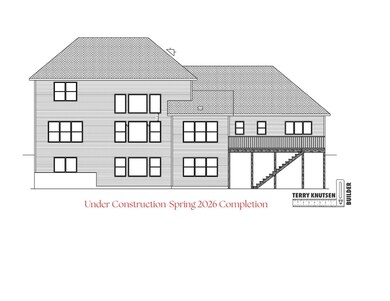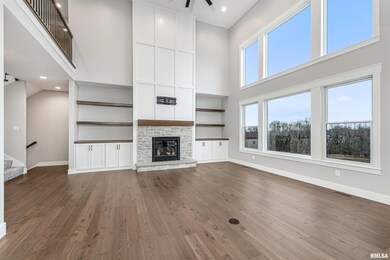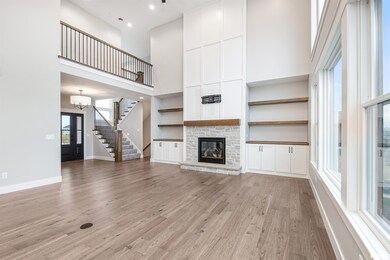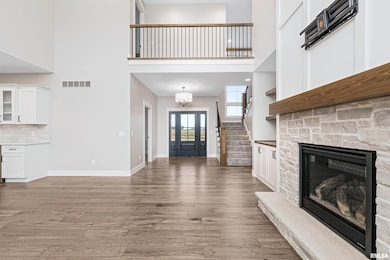6928 Wilderness Pointe Bettendorf, IA 52722
Estimated payment $6,659/month
Highlights
- New Construction
- Deck
- Vaulted Ceiling
- Pleasant View Elementary Rated A+
- Pond
- Mud Room
About This Home
HERE IT IS - Terry Knutsen Family's newest quality built spec home in the beautiful Wilderness Pointe subdivision. This stunning 1.5 Story has too many custom features to mention. The dramatic 2-Story Great Room has ceiling beams and detailed trim work on the fireplace wall. A gourmet Kitchen is open to the Great Room with a large center island, oversized hidden pantry and coffee bar. Off the Kitchen is an amazing back hall/Mudroom/Laundry zone. The Laundry Room itself is 13x10'4" and has large windows. This main floor primary bedroom suite features a tray ceiling, stepless shower, soaking tub and a large walk-in closet. Three additional bedrooms are located on the upper level, ALL with walk-in closets. The basement is finished with a large Rec Room, custom bar and a 5th Bedroom. You're going to love the interior finishes! All this AND Pleasant Valley Schools!
Listing Agent
Ruhl&Ruhl REALTORS Davenport Brokerage Phone: 563-441-1776 License #S66872000/475215115 Listed on: 11/07/2025

Home Details
Home Type
- Single Family
Est. Annual Taxes
- $176
Year Built
- Built in 2025 | New Construction
Lot Details
- 0.38 Acre Lot
- Lot Dimensions are 100 x 156
- Sloped Lot
HOA Fees
- $21 Monthly HOA Fees
Parking
- 3 Car Attached Garage
- Garage Door Opener
Home Design
- Poured Concrete
- Frame Construction
- Shingle Roof
- Vinyl Siding
- Stone
Interior Spaces
- 4,235 Sq Ft Home
- Bar
- Vaulted Ceiling
- Ceiling Fan
- Gas Log Fireplace
- Mud Room
- Great Room with Fireplace
- Storage In Attic
- Laundry Room
Kitchen
- Range with Range Hood
- Microwave
- Dishwasher
- Solid Surface Countertops
- Disposal
Bedrooms and Bathrooms
- 5 Bedrooms
- Soaking Tub
Finished Basement
- Walk-Out Basement
- Basement Fills Entire Space Under The House
- Sump Pump
- Basement Window Egress
Outdoor Features
- Pond
- Deck
Schools
- Pleasant Valley Elementary And Middle School
- Pleasant Valley High School
Utilities
- Humidity Control
- Forced Air Zoned Heating and Cooling System
Community Details
- Wilderness Pointe Subdivision
Listing and Financial Details
- Homestead Exemption
- Assessor Parcel Number 841237136
Map
Home Values in the Area
Average Home Value in this Area
Property History
| Date | Event | Price | List to Sale | Price per Sq Ft |
|---|---|---|---|---|
| 11/07/2025 11/07/25 | For Sale | $1,259,000 | -- | $297 / Sq Ft |
Source: RMLS Alliance
MLS Number: QC4269169
- 6830 Wilderness Pointe
- 6887 Wilderness Pointe
- 24029 185th St
- 5127 Oak Ridge Ct
- 5177 Oak Ridge Ct
- 6758 Meghan Ave
- 6831 Meghan Ave
- 6865 Meghan Ave
- 6940 Meghan Ave
- 6820 Meghan Ave
- 6755 Meghan Ave
- 6692 Meghan Ave
- 6819 Meghan Ave
- 6708 Meghan Ave
- 6832 Meghan Ave
- 6677 Meghan Ave
- 6632 Meghan Ave
- 6868 Meghan Ave
- 6887 Meghan Ave
- 6961 Meghan Ave
- 6817 Timber Ct
- 4784 Middle Rd
- 4833 Lauren Ln
- 3939 53rd Ave
- 7118 International Dr
- 3011 Belmont Place
- 3605-3747 Tanglewood Rd
- 3701-3883 Tanglefoot Ln
- 5472 Devils Glen Rd
- 3467 Glenbrook Cir N
- 3431 Glenbrook Cir S
- 3475 Winston Dr Unit 3
- 3434 Towne Pointe Dr
- 233 Manor Dr
- 54 Cobblestone Ln
- 3240 Parkwild Dr Unit 1C
- 3835 Prairie Ln
- 4005 Raleigh Ave
- 3106 Maplecrest Rd
- 2505 Devils Glen Rd
