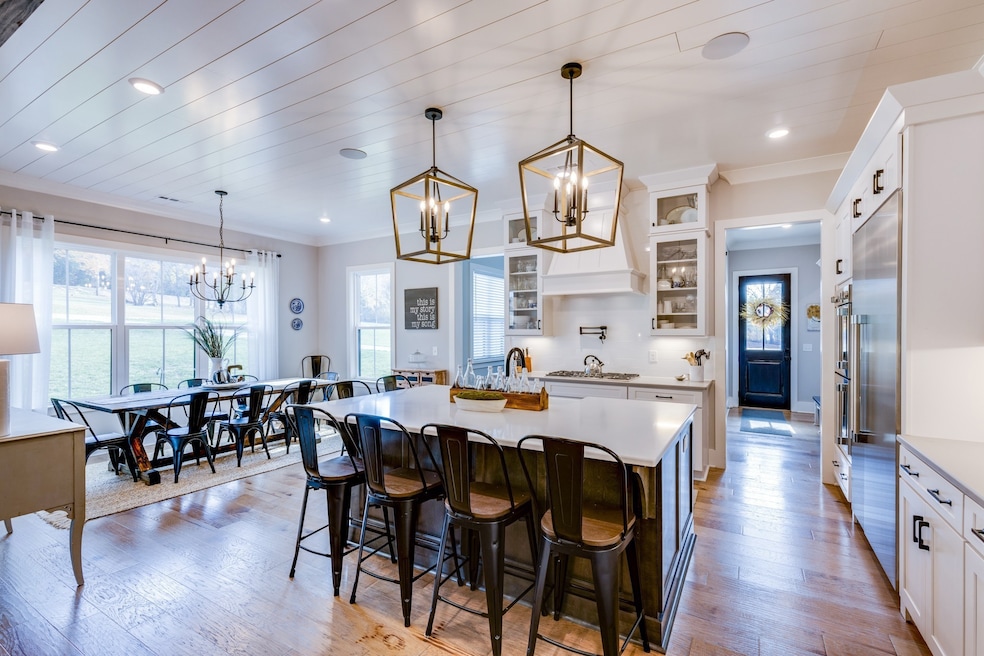
6929 Cross Keys Rd College Grove, TN 37046
Bethesda NeighborhoodEstimated payment $14,134/month
Highlights
- Guest House
- 5.14 Acre Lot
- 3 Fireplaces
- Thompson's Station Middle School Rated A
- Wood Flooring
- No HOA
About This Home
If you are looking for gorgeous land, all the garage you can stand (7 car garage), a 40x20 pool, 2 bedroom (1033 sqft) guest home, and a home priced to sell, then this is your spot. This gorgeous contemporary farmhouse was built in 2020, with all the luxuries! Sit out by the pool in your cozy screened in porch w brick fireplace. Or come in to get warm in your gorgeous living room w brick fireplace. Owners suite with brick fireplace and on suite bathroom. Gourmet kitchen with white quartz countertops, all Thermador appliances, and oversized Thermador refrigerator. Tankless water heater. LED lighting 1st and 2nd floor laundry rooms. Outdoor shower. All LED lighting. Spray foam insulation. High efficiency furnaces.
Home Details
Home Type
- Single Family
Est. Annual Taxes
- $5,362
Year Built
- Built in 2020
Parking
- 7 Car Garage
- Garage Door Opener
Home Design
- Brick Exterior Construction
- Slab Foundation
- Shingle Roof
- Hardboard
Interior Spaces
- 4,147 Sq Ft Home
- Property has 1 Level
- 3 Fireplaces
- Combination Dining and Living Room
Kitchen
- Microwave
- Dishwasher
- Disposal
Flooring
- Wood
- Carpet
- Tile
Bedrooms and Bathrooms
- 4 Bedrooms | 1 Main Level Bedroom
Laundry
- Dryer
- Washer
Schools
- Bethesda Elementary School
- Thompsons Station Middle School
- Summit High School
Utilities
- Cooling Available
- Central Heating
- Heating System Uses Propane
- Septic Tank
Additional Features
- Covered Patio or Porch
- 5.14 Acre Lot
- Guest House
Community Details
- No Home Owners Association
- Carpenter Carrico Subdivision
Listing and Financial Details
- Assessor Parcel Number 094177 01903 00022177
Map
Home Values in the Area
Average Home Value in this Area
Tax History
| Year | Tax Paid | Tax Assessment Tax Assessment Total Assessment is a certain percentage of the fair market value that is determined by local assessors to be the total taxable value of land and additions on the property. | Land | Improvement |
|---|---|---|---|---|
| 2024 | $5,479 | $291,425 | $44,450 | $246,975 |
| 2023 | $5,479 | $291,425 | $44,450 | $246,975 |
| 2022 | $5,362 | $285,200 | $44,450 | $240,750 |
| 2021 | $5,362 | $285,200 | $44,450 | $240,750 |
| 2020 | $4,169 | $187,800 | $24,700 | $163,100 |
| 2019 | $770 | $24,700 | $24,700 | $0 |
| 2018 | $746 | $34,700 | $34,700 | $0 |
| 2017 | $0 | $0 | $0 | $0 |
Property History
| Date | Event | Price | Change | Sq Ft Price |
|---|---|---|---|---|
| 04/01/2025 04/01/25 | Sold | $2,050,000 | -6.8% | $492 / Sq Ft |
| 02/15/2025 02/15/25 | Pending | -- | -- | -- |
| 01/23/2025 01/23/25 | Price Changed | $2,199,000 | -2.3% | $528 / Sq Ft |
| 11/15/2024 11/15/24 | For Sale | $2,250,000 | +12.5% | $540 / Sq Ft |
| 02/05/2024 02/05/24 | Sold | $2,000,000 | -13.0% | $386 / Sq Ft |
| 11/09/2023 11/09/23 | Pending | -- | -- | -- |
| 09/28/2023 09/28/23 | For Sale | $2,299,900 | -8.0% | $444 / Sq Ft |
| 01/21/2023 01/21/23 | For Sale | $2,499,900 | -- | $603 / Sq Ft |
Purchase History
| Date | Type | Sale Price | Title Company |
|---|---|---|---|
| Quit Claim Deed | -- | Limestone Title | |
| Warranty Deed | $2,050,000 | Magnolia Title & Escrow | |
| Quit Claim Deed | -- | None Listed On Document | |
| Warranty Deed | $2,000,000 | Limestone Title & Escrow | |
| Warranty Deed | $175,000 | None Available |
Mortgage History
| Date | Status | Loan Amount | Loan Type |
|---|---|---|---|
| Open | $1,640,000 | New Conventional | |
| Previous Owner | $1,600,000 | Credit Line Revolving | |
| Previous Owner | $583,500 | New Conventional | |
| Previous Owner | $175,000 | Future Advance Clause Open End Mortgage | |
| Previous Owner | $650,000 | Purchase Money Mortgage |
Similar Homes in College Grove, TN
Source: Realtracs
MLS Number: 2480743
APN: 177 01903000
- 6849 Cross Keys Rd
- 0 Choctaw Rd
- 6865 Flat Creek Rd
- 0
- 6770 Bly Trice Rd
- 0 Choctaw Road Tract 5
- 6860 Choctaw Rd
- 0 Giles Hill Road Tract 4
- 0 Giles Hill Road Tract 3
- 6897 Comstock Rd
- 6876 Giles Hill Rd
- 4923 Ash Hill Rd
- 0 Cross Keys Rd
- 6857 Pulltight Hill Rd
- 6839 Pulltight Hill Rd
- 1 Flat Creek Rd
- 0 Flat Creek Rd
- 6820 Indigo Ln
- 7304 Crowell Dr
- 6796 Arno Allisona Rd
- 6267 Nashville Hwy
- 4005 Clinton Ln
- 1613 Solitude Ct
- 1046 Aenon Cir
- 1031 Aenon Cir
- 7060 Crimson Leaf Ln
- 1000 Revere Place
- 1223 Chapmans Retreat Dr
- 1005 Keeneland Dr
- 1718 Stephenson Ln
- 1000 Worthington Ln
- 3005 Montrose Ln
- 1315 Chapmans Retreat Dr
- 828 Sugarbush Ln
- 1012 Neeleys Bend
- 2022 Keene Cir
- 1084 Neeleys Bend
- 2908 Sams Ct
- 408 Ringo Ln






