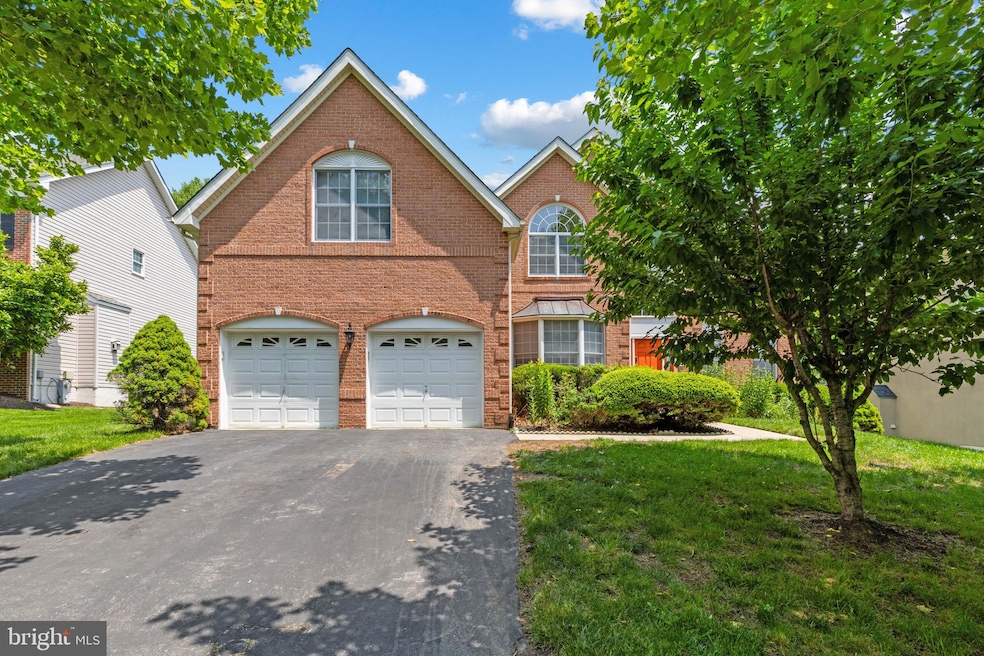
6929 Crossfield Ct Clarksville, MD 21029
Highlights
- Colonial Architecture
- 1 Fireplace
- Oversized Parking
- Pointers Run Elementary School Rated A
- 2 Car Attached Garage
- Forced Air Heating and Cooling System
About This Home
As of July 2025Popular Clarksville Hunt house in on the market! House has been lovingly updated & is ready for it's new owner. This property offers unparalleled elegance and comfort. This 5bedroom, 31⁄2 bath home with 2 huge car garage is a rare opportunity with a location that provides easy access to everything living in Clarksville has to offer. Award winning schools, transportation routes & shopping are all nearby. Gourmet kitchen is the heart of the home, and bright sunroom. Elegant living spaces on the main level including a formal dining room, cozy family room with fireplace, an office/study for gathering. The laundry room has plenty of space with additional room for storage. Retreat upstairs to the primary bedroom suite with huge walk in. Lower level for plenty of space for recreation & fitness with kitchen sink. Enjoy the outdoors on the welcoming patio. Hardwood flooring throughout first and 2nd level, HVAC (2022), New paints (2025). This is a must see! Lender letter/proof of funds with all offers.
Last Agent to Sell the Property
Kimstone Realty Inc. License #613068 Listed on: 06/06/2025
Home Details
Home Type
- Single Family
Est. Annual Taxes
- $14,486
Year Built
- Built in 2002
Lot Details
- 9,734 Sq Ft Lot
- Property is zoned RED
HOA Fees
- $42 Monthly HOA Fees
Parking
- 2 Car Attached Garage
- Oversized Parking
Home Design
- Colonial Architecture
- Frame Construction
- Concrete Perimeter Foundation
Interior Spaces
- Property has 3 Levels
- 1 Fireplace
Bedrooms and Bathrooms
Finished Basement
- Basement Fills Entire Space Under The House
- Connecting Stairway
- Rear Basement Entry
- Natural lighting in basement
Utilities
- Forced Air Heating and Cooling System
- Natural Gas Water Heater
Community Details
- Clarksville Hunt Subdivision
Listing and Financial Details
- Tax Lot 124
- Assessor Parcel Number 1405430453
- $140 Front Foot Fee per year
Ownership History
Purchase Details
Home Financials for this Owner
Home Financials are based on the most recent Mortgage that was taken out on this home.Purchase Details
Home Financials for this Owner
Home Financials are based on the most recent Mortgage that was taken out on this home.Purchase Details
Home Financials for this Owner
Home Financials are based on the most recent Mortgage that was taken out on this home.Purchase Details
Similar Homes in the area
Home Values in the Area
Average Home Value in this Area
Purchase History
| Date | Type | Sale Price | Title Company |
|---|---|---|---|
| Deed | $1,125,000 | Crown Title | |
| Deed | $1,125,000 | Crown Title | |
| Interfamily Deed Transfer | -- | International Title & Escrow | |
| Deed | -- | -- | |
| Deed | $555,714 | -- |
Mortgage History
| Date | Status | Loan Amount | Loan Type |
|---|---|---|---|
| Open | $800,000 | New Conventional | |
| Closed | $800,000 | New Conventional | |
| Previous Owner | $500,000 | New Conventional | |
| Previous Owner | $500,000 | New Conventional | |
| Previous Owner | $550,000 | Unknown | |
| Previous Owner | $502,000 | New Conventional | |
| Closed | -- | No Value Available |
Property History
| Date | Event | Price | Change | Sq Ft Price |
|---|---|---|---|---|
| 07/25/2025 07/25/25 | Sold | $1,125,000 | -2.2% | $183 / Sq Ft |
| 06/22/2025 06/22/25 | Price Changed | $1,150,000 | 0.0% | $187 / Sq Ft |
| 06/06/2025 06/06/25 | For Sale | $1,149,999 | 0.0% | $187 / Sq Ft |
| 05/28/2025 05/28/25 | Price Changed | $1,149,999 | -- | $187 / Sq Ft |
Tax History Compared to Growth
Tax History
| Year | Tax Paid | Tax Assessment Tax Assessment Total Assessment is a certain percentage of the fair market value that is determined by local assessors to be the total taxable value of land and additions on the property. | Land | Improvement |
|---|---|---|---|---|
| 2025 | $14,421 | $974,100 | $246,300 | $727,800 |
| 2024 | $14,421 | $959,733 | $0 | $0 |
| 2023 | $14,120 | $945,367 | $0 | $0 |
| 2022 | $13,873 | $931,000 | $221,300 | $709,700 |
| 2021 | $11,796 | $858,700 | $0 | $0 |
| 2020 | $11,796 | $786,400 | $0 | $0 |
| 2019 | $10,757 | $714,100 | $238,100 | $476,000 |
| 2018 | $10,264 | $714,100 | $238,100 | $476,000 |
| 2017 | $10,228 | $714,100 | $0 | $0 |
| 2016 | -- | $722,200 | $0 | $0 |
| 2015 | -- | $703,267 | $0 | $0 |
| 2014 | -- | $684,333 | $0 | $0 |
Agents Affiliated with this Home
-
Hae-Jeong Kim

Seller's Agent in 2025
Hae-Jeong Kim
Kimstone Realty Inc.
(410) 531-7807
1 in this area
27 Total Sales
-
THOMAS THYKATTIMALAYIL CHANDY

Buyer's Agent in 2025
THOMAS THYKATTIMALAYIL CHANDY
HomeSmart
(443) 847-9884
1 in this area
20 Total Sales
Map
Source: Bright MLS
MLS Number: MDHW2054080
APN: 05-430453
- 6929 Timber Creek Ct
- 6803 Green Mill Way
- 6808 Caravan Ct
- 6913 Annabel Ct
- 6691 Cedar Ln
- 0 Pindell School Rd Unit MDHW2052278
- 7941 Harriet Tubman Ln
- 6962 Pindell School Rd
- 7294 Sanner Rd
- 7292 Sanner Rd
- 6752 Greatnews Ln
- 7960 Lawndale Cir
- 7237 Old Columbia Rd
- 7973 Lawndale Cir
- 7410 Plainview Terrace
- 7374 Hallmark Rd
- 7679 Cross Creek Dr
- 7327 Rocky Creek Dr
- 7336 Hopkins Way
- 10705 Mcgregor Dr






