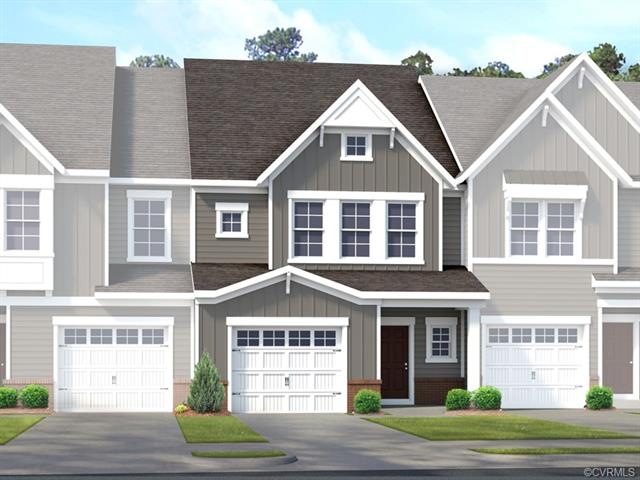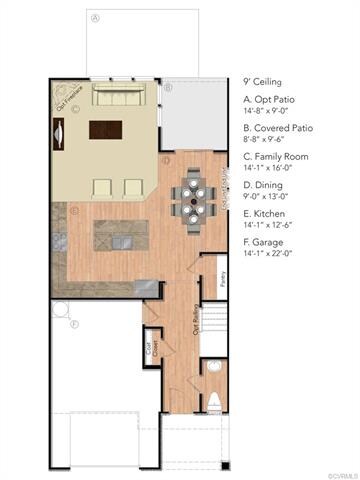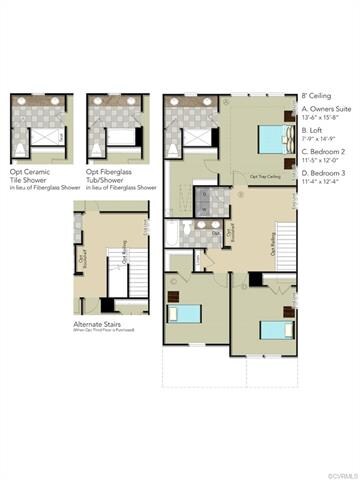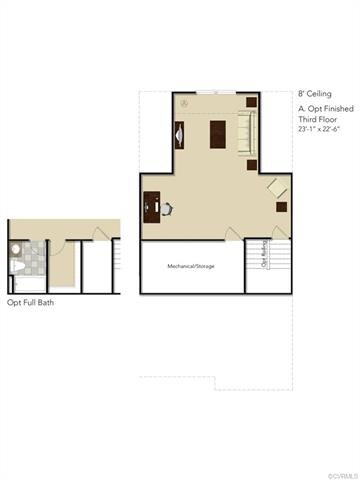
6929 Desert Candle Dr Unit 20F Sec 2 Moseley, VA 23120
Moseley NeighborhoodEstimated Value: $435,000 - $464,000
Highlights
- Golf Course Community
- Under Construction
- Clubhouse
- Cosby High School Rated A
- Outdoor Pool
- Rowhouse Architecture
About This Home
As of October 2019HOME IS NOT BUILT. List price reflects base price and structural options only, Purchaser may select design upgrades for an additional cost. Located in Moseley, Virginia, with close proximity to Richmond, Magnolia Green is the Amenity-packed community you are looking for. Take advantage of all this community has to offer, just in time for summer. If you are a buyer under contract, Magnolia Green will give you a temporary pass to use the following: Pools, Snack Bar, playgrounds, Basketball court, pickle ball courts and more! Valhalla residents will enjoy quality-crafted townhomes, fun indoor and outdoor recreation which include an aquatic center, the Farmer's Market offers fresh produce and unique local goods, a beautiful and spacious Welcome Center that hosts various events, miles of paved walking trails throughout the community & close proximity to excellent schools, area entertainment and the Magnolia Green Golf Club. (HOME IS UNDER CONSTRUCTION - PHOTOS ARE FROM THE BUILDER'S LIBRARY AND ARE SHOWN AS EXAMPLES ONLY. COLORS, FEATURES AND OPTIONS WILL VARY).
Last Agent to Sell the Property
Sidney James
HHHunt Realty Inc License #0225055646 Listed on: 04/29/2019
Last Buyer's Agent
NON MLS USER MLS
NON MLS OFFICE
Townhouse Details
Home Type
- Townhome
Est. Annual Taxes
- $3,289
Year Built
- Built in 2019 | Under Construction
Lot Details
- Sprinkler System
HOA Fees
- $169 Monthly HOA Fees
Parking
- 1 Car Direct Access Garage
- Oversized Parking
- Driveway
Home Design
- Home to be built
- Rowhouse Architecture
- Brick Exterior Construction
- Slab Foundation
- Frame Construction
- Shingle Roof
- HardiePlank Type
Interior Spaces
- 2,446 Sq Ft Home
- 3-Story Property
- High Ceiling
- Recessed Lighting
- 1 Fireplace
- Thermal Windows
- Insulated Doors
- Dining Area
- Loft
Kitchen
- Oven
- Microwave
- Dishwasher
- Kitchen Island
- Disposal
Bedrooms and Bathrooms
- 3 Bedrooms
- En-Suite Primary Bedroom
- Walk-In Closet
- Double Vanity
Home Security
Outdoor Features
- Outdoor Pool
- Patio
- Rear Porch
Schools
- Winterpock Elementary School
- Tomahawk Creek Middle School
- Cosby High School
Utilities
- Forced Air Heating and Cooling System
- Heating System Uses Natural Gas
- Tankless Water Heater
- Gas Water Heater
Listing and Financial Details
- Tax Lot 20F Sec 2
- Assessor Parcel Number 701670750100000
Community Details
Overview
- Magnolia Green Subdivision
Amenities
- Common Area
- Clubhouse
Recreation
- Golf Course Community
- Tennis Courts
- Community Basketball Court
- Community Playground
- Community Pool
- Trails
Security
- Fire and Smoke Detector
Ownership History
Purchase Details
Home Financials for this Owner
Home Financials are based on the most recent Mortgage that was taken out on this home.Purchase Details
Home Financials for this Owner
Home Financials are based on the most recent Mortgage that was taken out on this home.Purchase Details
Purchase Details
Similar Homes in Moseley, VA
Home Values in the Area
Average Home Value in this Area
Purchase History
| Date | Buyer | Sale Price | Title Company |
|---|---|---|---|
| Cunniff Paul J | $395,000 | Sourcepoint | |
| Law Yan Shun Wilson | $369,811 | Attorney | |
| Hhhunt Homes Lc | $342,500 | Attorney | |
| Hhhunt Homes Lc | $430,000 | Attorney |
Mortgage History
| Date | Status | Borrower | Loan Amount |
|---|---|---|---|
| Open | Cunniff Paul J | $250,000 | |
| Previous Owner | Law Yan Shun Wilson | $332,830 |
Property History
| Date | Event | Price | Change | Sq Ft Price |
|---|---|---|---|---|
| 10/24/2019 10/24/19 | Sold | $369,811 | +6.8% | $151 / Sq Ft |
| 04/29/2019 04/29/19 | Pending | -- | -- | -- |
| 04/29/2019 04/29/19 | For Sale | $346,190 | -- | $142 / Sq Ft |
Tax History Compared to Growth
Tax History
| Year | Tax Paid | Tax Assessment Tax Assessment Total Assessment is a certain percentage of the fair market value that is determined by local assessors to be the total taxable value of land and additions on the property. | Land | Improvement |
|---|---|---|---|---|
| 2024 | $4,020 | $408,300 | $78,000 | $330,300 |
| 2023 | $3,442 | $378,200 | $78,000 | $300,200 |
| 2022 | $3,316 | $360,400 | $63,000 | $297,400 |
| 2021 | $3,332 | $331,100 | $60,000 | $271,100 |
| 2020 | $3,362 | $316,700 | $60,000 | $256,700 |
| 2019 | $570 | $60,000 | $60,000 | $0 |
Agents Affiliated with this Home
-

Seller's Agent in 2019
Sidney James
HHHunt Realty Inc
-
N
Buyer's Agent in 2019
NON MLS USER MLS
NON MLS OFFICE
Map
Source: Central Virginia Regional MLS
MLS Number: 1913754
APN: 701-67-07-50-100-000
- 7009 Desert Candle Dr
- 6972 Carden Park Dr
- 6931 Carden Park Dr
- 17912 Pine Canyon Trail
- 17633 Memorial Tournament Dr
- 17636 Memorial Tournament Dr Unit 48 R
- 18212 Jones Run Trail
- 7500 Nicklaus Cir
- 7531 Nicklaus Cir
- 18231 Jones Run Trail
- 6812 Cherry Creek Ln
- 17508 Memorial Tournament Dr
- 17418 Ladybells Dr
- 18207 Maple Summit Ct
- 6501 White Rock Terrace
- 7207 Maple Summit Ln
- 18304 Palisades Ct
- 18160 Sagamore Dr
- 18525 Cove Creek Dr
- 18273 Twin Falls Ln
- 6929 Desert Candle Dr Unit 20F Sec 2
- 6929 Desert Candle Dr
- 6933 Desert Candle Dr
- 6937 Desert Candle Dr
- 6941 Desert Candle Dr
- 6945 Desert Candle Dr
- 6924 Desert Candle Dr Unit 26 E
- 6920 Desert Candle Dr Unit 25 E Sec 2
- 6928 Desert Candle Dr Unit 27
- 6916 Desert Candle Dr
- 6932 Desert Candle Dr Unit 28 Sec 2
- 6912 Desert Candle Dr
- 6912 Desert Candle Dr Unit 23 E
- 6949 Desert Candle Dr
- 6949 Desert Candle Dr Unit 15 G
- 6936 Desert Candle Dr
- 6936 Desert Candle Dr Unit 29 2
- 6908 Desert Candle Dr
- 6908 Desert Candle Dr Unit 22 E Sec 2
- Lot K38 Desert Candle Dr



