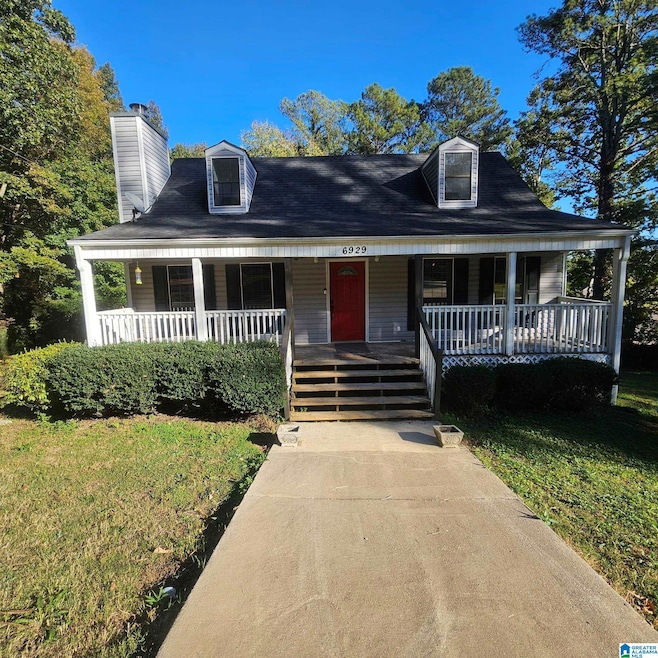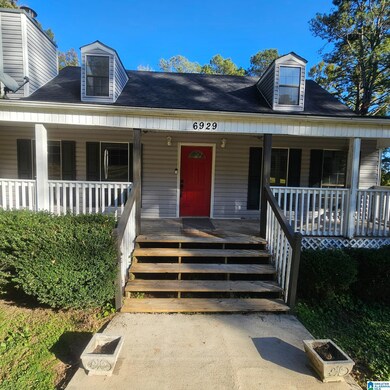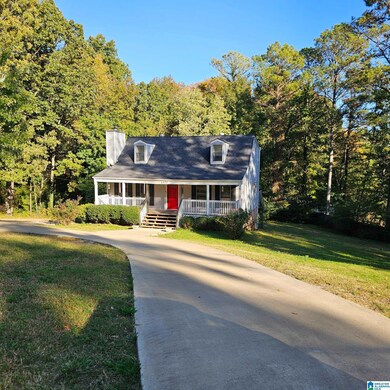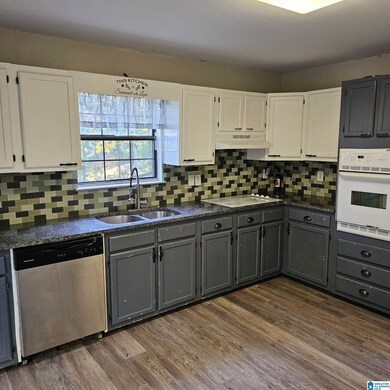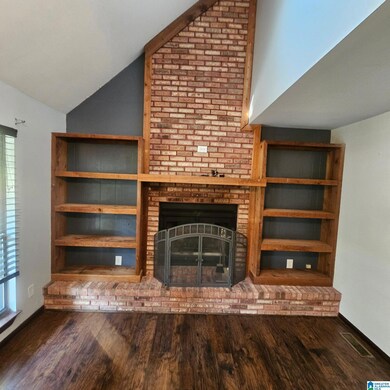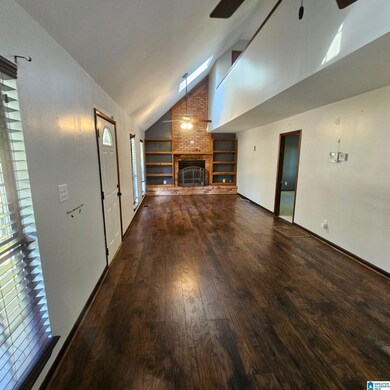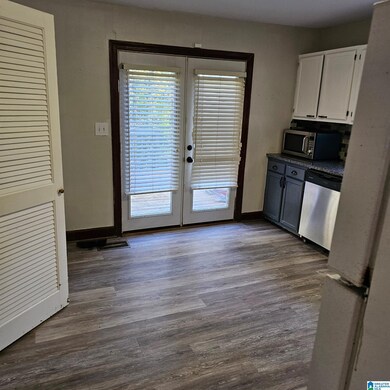
6929 Honor Keith Rd Trussville, AL 35173
Highlights
- 1.05 Acre Lot
- Main Floor Primary Bedroom
- Stone Countertops
- Deck
- Attic
- Circular Driveway
About This Home
As of February 2025Adorable 3 bedroom, 2 bath house on an acre lot. Updated kitchen with granite, tons of cabinet space and oversized pantry. Beautiful tall ceilings in living room with woodburning fireplace and gorgeous built in shelving plus new laminate hardwoods (2016). Master bedroom with large walk in closet on main level and two bedrooms and full bath upstairs. Huge unfinished basement with one car garage, workshop area and shelving. Circular driveway for additional parking, deck overlooking backyard, privacy and plenty of room for a garden. HVAC just a few years old and roof still in great shape!
Last Agent to Sell the Property
EXIT Realty Birmingham Brokerage Phone: (205) 202-2747 Listed on: 11/26/2024

Home Details
Home Type
- Single Family
Year Built
- Built in 1985
Lot Details
- 1.05 Acre Lot
Parking
- 2 Car Attached Garage
- Basement Garage
- Rear-Facing Garage
- Circular Driveway
Home Design
- Vinyl Siding
Interior Spaces
- 1.5-Story Property
- Wood Burning Fireplace
- Brick Fireplace
- Living Room with Fireplace
- Attic
Kitchen
- Electric Oven
- Electric Cooktop
- Dishwasher
- Stone Countertops
Flooring
- Carpet
- Laminate
- Tile
Bedrooms and Bathrooms
- 3 Bedrooms
- Primary Bedroom on Main
- Split Bedroom Floorplan
- Walk-In Closet
- 2 Full Bathrooms
- Bathtub and Shower Combination in Primary Bathroom
- Linen Closet In Bathroom
Laundry
- Laundry Room
- Washer and Electric Dryer Hookup
Unfinished Basement
- Basement Fills Entire Space Under The House
- Laundry in Basement
Outdoor Features
- Deck
- Porch
Schools
- Clay Elementary School
- Clay-Chalkville Middle School
- Clay-Chalkville High School
Utilities
- Central Heating and Cooling System
- Electric Water Heater
- Septic Tank
Listing and Financial Details
- Visit Down Payment Resource Website
- Assessor Parcel Number 10-00-27-2-000-007.004
Ownership History
Purchase Details
Home Financials for this Owner
Home Financials are based on the most recent Mortgage that was taken out on this home.Purchase Details
Home Financials for this Owner
Home Financials are based on the most recent Mortgage that was taken out on this home.Purchase Details
Home Financials for this Owner
Home Financials are based on the most recent Mortgage that was taken out on this home.Similar Homes in the area
Home Values in the Area
Average Home Value in this Area
Purchase History
| Date | Type | Sale Price | Title Company |
|---|---|---|---|
| Warranty Deed | $200,000 | None Listed On Document | |
| Warranty Deed | $154,000 | -- | |
| Warranty Deed | $114,500 | -- |
Mortgage History
| Date | Status | Loan Amount | Loan Type |
|---|---|---|---|
| Previous Owner | $154,160 | VA | |
| Previous Owner | $154,000 | No Value Available | |
| Previous Owner | $112,425 | FHA | |
| Previous Owner | $45,000 | Unknown |
Property History
| Date | Event | Price | Change | Sq Ft Price |
|---|---|---|---|---|
| 02/17/2025 02/17/25 | Sold | $200,000 | -16.1% | $137 / Sq Ft |
| 02/08/2025 02/08/25 | Pending | -- | -- | -- |
| 12/13/2024 12/13/24 | Price Changed | $238,250 | -2.8% | $163 / Sq Ft |
| 11/26/2024 11/26/24 | For Sale | $245,000 | +59.1% | $168 / Sq Ft |
| 10/05/2018 10/05/18 | Sold | $154,000 | -3.7% | $106 / Sq Ft |
| 07/31/2018 07/31/18 | Price Changed | $159,900 | -3.1% | $110 / Sq Ft |
| 07/07/2018 07/07/18 | For Sale | $165,000 | -- | $113 / Sq Ft |
Tax History Compared to Growth
Tax History
| Year | Tax Paid | Tax Assessment Tax Assessment Total Assessment is a certain percentage of the fair market value that is determined by local assessors to be the total taxable value of land and additions on the property. | Land | Improvement |
|---|---|---|---|---|
| 2024 | -- | $16,680 | -- | -- |
| 2022 | $0 | $17,500 | $1,790 | $15,710 |
| 2021 | $616 | $14,070 | $1,790 | $12,280 |
| 2020 | $616 | $14,070 | $1,790 | $12,280 |
| 2019 | $616 | $12,140 | $0 | $0 |
| 2018 | $615 | $12,120 | $0 | $0 |
| 2017 | $615 | $12,120 | $0 | $0 |
| 2016 | $609 | $12,020 | $0 | $0 |
| 2015 | $609 | $12,020 | $0 | $0 |
| 2014 | $1,185 | $12,840 | $0 | $0 |
| 2013 | $1,185 | $11,840 | $0 | $0 |
Agents Affiliated with this Home
-
Suzanne Olcott
S
Seller's Agent in 2025
Suzanne Olcott
EXIT Realty Birmingham
1 in this area
12 Total Sales
-
Alicia Johnson

Buyer's Agent in 2025
Alicia Johnson
eXp Realty, LLC Central
(205) 515-9983
1 in this area
32 Total Sales
-
Christina Kallaher

Seller's Agent in 2018
Christina Kallaher
Expert Realty, Inc
(205) 427-7722
5 in this area
103 Total Sales
-
Troy Tabor

Buyer's Agent in 2018
Troy Tabor
Century 21 Advantage
(205) 616-2036
73 Total Sales
Map
Source: Greater Alabama MLS
MLS Number: 21403784
APN: 10-00-27-2-000-007.004
- 6925 Honor Keith Rd
- 6811 Scooter Dr
- 7035 Honor Keith Rd
- 6902 Honor Keith Rd
- 108 Majestic Pines Ln
- 6721 Clear Creek Cir
- 6536 Richmar Dr
- 7739 Liles Ln
- 6484 Winslow Parc Ln
- 390 Jacobs Loop
- 310 Jacobs Loop
- 6479 Winslow Dr
- 8802 Gadsden Hwy Unit 21
- 20 Shadow Cove Ln
- 1 Front Porch Ln
- 335 Jacobs Loop
- 6148 Meadow Run Dr
- 6148 Meadow Run Dr Unit 6148
- 6490 Winslow Parc Ln
- 6120 Meadow Run Dr
