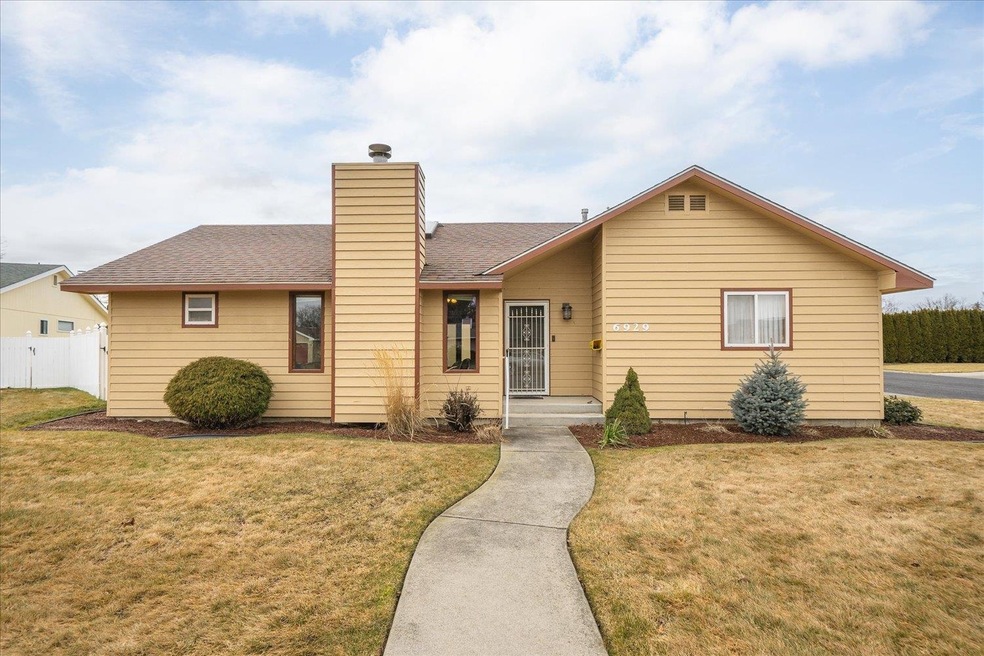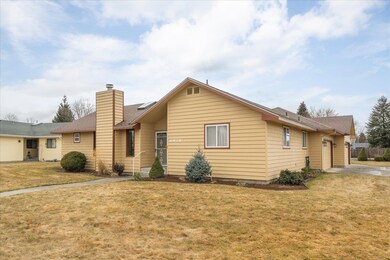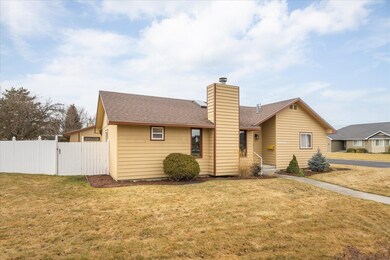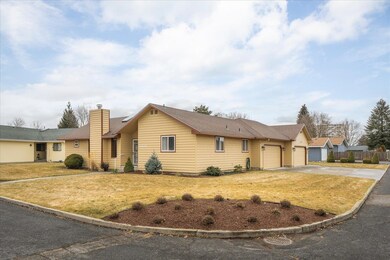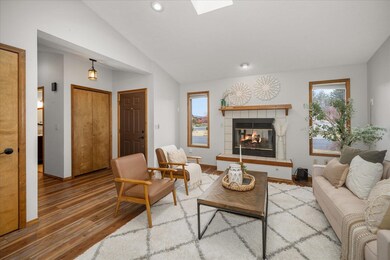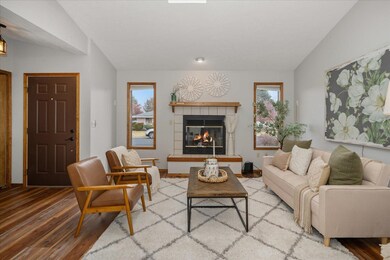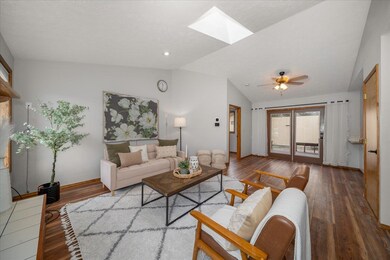
6929 N Hamilton St Unit 6929 Spokane, WA 99208
Nevada Lidgerwood NeighborhoodHighlights
- Ranch Style House
- Solid Surface Countertops
- Programmable Thermostat
- 1 Fireplace
- 2 Car Attached Garage
- Forced Air Heating and Cooling System
About This Home
As of April 2025This beautifully maintained corner-lot townhome offers a perfect balance of privacy & convenience. The only shared wall with your neighbor is via the 2-car garage making it a truly private home. This home’s open-concept main level, with vaulted ceilings, creates a spacious & airy atmosphere. A true highlight is the generous kitchen. Offering ample counter space, granite countertops, & storage. Two dining areas provide plenty of room for entertaining. A cozy gas fireplace adds warmth & charm. The main bedroom offers retreat-like ambiance with a full en-suite bathroom, granite countertop, double vanity, & a large walk-in closet. The lower level extends the living space with a bright egress bedroom, a full bathroom, a sizable living area, & abundant storage options. The private backyard is your own secluded oasis. Enjoy a fully fenced yard, with a charming patio & covered deck. With a thoughtful layout, excellent privacy, & an abundance of space both inside & out, this property truly feels like a home.
Last Agent to Sell the Property
John L Scott, Inc. Brokerage Phone: (509) 990-8552 License #120730 Listed on: 02/05/2025

Property Details
Home Type
- Condominium
Est. Annual Taxes
- $3,808
Year Built
- Built in 1990
Parking
- 2 Car Attached Garage
Home Design
- Ranch Style House
- Hardboard
Interior Spaces
- 2,434 Sq Ft Home
- 1 Fireplace
- Basement Fills Entire Space Under The House
Kitchen
- Free-Standing Range
- Microwave
- Dishwasher
- Solid Surface Countertops
- Disposal
Bedrooms and Bathrooms
- 3 Bedrooms
- 3 Bathrooms
Schools
- Salk Middle School
- Shadle Park High School
Utilities
- Forced Air Heating and Cooling System
- Furnace
- Programmable Thermostat
Community Details
- Property has a Home Owners Association
- Hamilton Place Subdivision
Listing and Financial Details
- Tenant pays for water/sewer/garbage, grounds care, management
- Assessor Parcel Number 36294.5701
Ownership History
Purchase Details
Home Financials for this Owner
Home Financials are based on the most recent Mortgage that was taken out on this home.Purchase Details
Similar Homes in Spokane, WA
Home Values in the Area
Average Home Value in this Area
Purchase History
| Date | Type | Sale Price | Title Company |
|---|---|---|---|
| Warranty Deed | $361,000 | Ticor Title | |
| Warranty Deed | $218,001 | Spokane County Title Co |
Mortgage History
| Date | Status | Loan Amount | Loan Type |
|---|---|---|---|
| Open | $261,000 | New Conventional |
Property History
| Date | Event | Price | Change | Sq Ft Price |
|---|---|---|---|---|
| 04/04/2025 04/04/25 | Sold | $361,000 | +0.6% | $148 / Sq Ft |
| 02/26/2025 02/26/25 | Pending | -- | -- | -- |
| 02/25/2025 02/25/25 | For Sale | $359,000 | 0.0% | $147 / Sq Ft |
| 02/19/2025 02/19/25 | Pending | -- | -- | -- |
| 02/05/2025 02/05/25 | For Sale | $359,000 | -- | $147 / Sq Ft |
Tax History Compared to Growth
Tax History
| Year | Tax Paid | Tax Assessment Tax Assessment Total Assessment is a certain percentage of the fair market value that is determined by local assessors to be the total taxable value of land and additions on the property. | Land | Improvement |
|---|---|---|---|---|
| 2024 | $3,900 | $393,000 | $45,000 | $348,000 |
| 2023 | $3,304 | $393,000 | $45,000 | $348,000 |
| 2022 | $3,145 | $337,600 | $45,000 | $292,600 |
| 2021 | $3,038 | $255,300 | $27,000 | $228,300 |
| 2020 | $2,655 | $214,800 | $27,000 | $187,800 |
| 2019 | $1,927 | $161,000 | $22,000 | $139,000 |
| 2018 | $1,897 | $136,200 | $16,000 | $120,200 |
| 2017 | $1,745 | $127,500 | $16,000 | $111,500 |
| 2016 | $1,717 | $122,800 | $16,000 | $106,800 |
| 2015 | $1,717 | $120,100 | $16,000 | $104,100 |
| 2014 | -- | $118,800 | $16,000 | $102,800 |
| 2013 | -- | $0 | $0 | $0 |
Agents Affiliated with this Home
-
David Jones

Seller's Agent in 2025
David Jones
John L Scott, Inc.
(509) 990-8552
3 in this area
113 Total Sales
-
Dwight Hille

Buyer's Agent in 2025
Dwight Hille
Windermere North
(509) 879-2016
6 in this area
54 Total Sales
Map
Source: Spokane Association of REALTORS®
MLS Number: 202511671
APN: 36294.5701
- 6923 N Hamilton St Unit 6923
- 6823 N Hamilton St
- 7004 N Wiscomb St
- 6916 N Wiscomb St
- 306 E Weile Ave Unit 3
- 41 E Cozza Dr
- 304 E Weile Ave Unit 4
- 6603 N Standard St
- 1205 E Lyons Ave Unit 159
- 1205 E Lyons Ave Unit 128
- 1205 E Lyons Ave Unit 201
- 7515 N Wilding Dr
- 6417 N Cincinnati St Unit 18
- 108 E Weile Ave Unit 1
- 814 E Calkins Dr
- 908 E Calkins Dr Unit 908
- 102 E Weile Ave Unit 3
- 7612 N Standard St
- 7431 N Lidgerwood St
- 7711 N Dakota St
