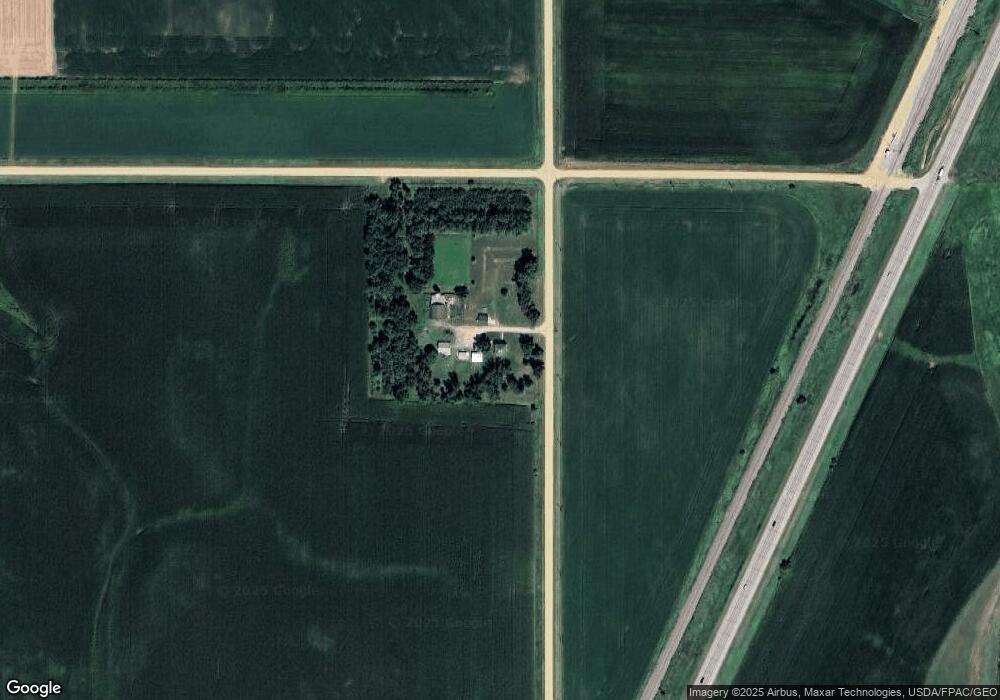693 60th Ave Pipestone, MN 56164
Estimated Value: $274,254 - $293,000
4
Beds
3
Baths
2,644
Sq Ft
$107/Sq Ft
Est. Value
About This Home
This home is located at 693 60th Ave, Pipestone, MN 56164 and is currently estimated at $283,627, approximately $107 per square foot. 693 60th Ave is a home located in Pipestone County with nearby schools including Brown Elementary School, Pipestone Elementary School, and Heartland Elementary School.
Create a Home Valuation Report for This Property
The Home Valuation Report is an in-depth analysis detailing your home's value as well as a comparison with similar homes in the area
Home Values in the Area
Average Home Value in this Area
Tax History Compared to Growth
Tax History
| Year | Tax Paid | Tax Assessment Tax Assessment Total Assessment is a certain percentage of the fair market value that is determined by local assessors to be the total taxable value of land and additions on the property. | Land | Improvement |
|---|---|---|---|---|
| 2025 | $1,312 | $239,100 | $69,200 | $169,900 |
| 2024 | $1,312 | $221,900 | $69,200 | $152,700 |
| 2023 | $1,236 | $204,800 | $54,700 | $150,100 |
| 2022 | $1,152 | $187,300 | $54,700 | $132,600 |
| 2021 | $1,610 | $163,700 | $53,600 | $110,100 |
| 2020 | $1,568 | $147,500 | $53,600 | $93,900 |
| 2019 | $1,510 | $142,100 | $50,500 | $91,600 |
| 2018 | $1,468 | $136,900 | $49,200 | $87,700 |
| 2017 | $1,528 | $133,800 | $49,200 | $84,600 |
| 2016 | $1,404 | $0 | $0 | $0 |
| 2015 | $1,308 | $99,200 | $35,813 | $63,387 |
| 2014 | $1,308 | $82,000 | $30,731 | $51,269 |
Source: Public Records
Map
Nearby Homes
- 418 14th St SW
- 1120 8th Ave SW
- 573 State Highway 30
- 903 7th Ave SW
- 901 7th Ave SW
- 919 3rd Ave SW
- 150 Ridgeview Dr
- 718 7th St SW
- 821 7th St SW
- 820 6th St SW
- 913 9th Ave SW
- 1102 9th Ave SW
- 907 9th Ave SW
- 617 S Hiawatha Ave
- 804 6th Ave SE
- 202 7th Ave SW
- 504 3rd Ave SE
- 219 3rd Ave SW
- 510 5th St SE
- 901 2nd St NW
