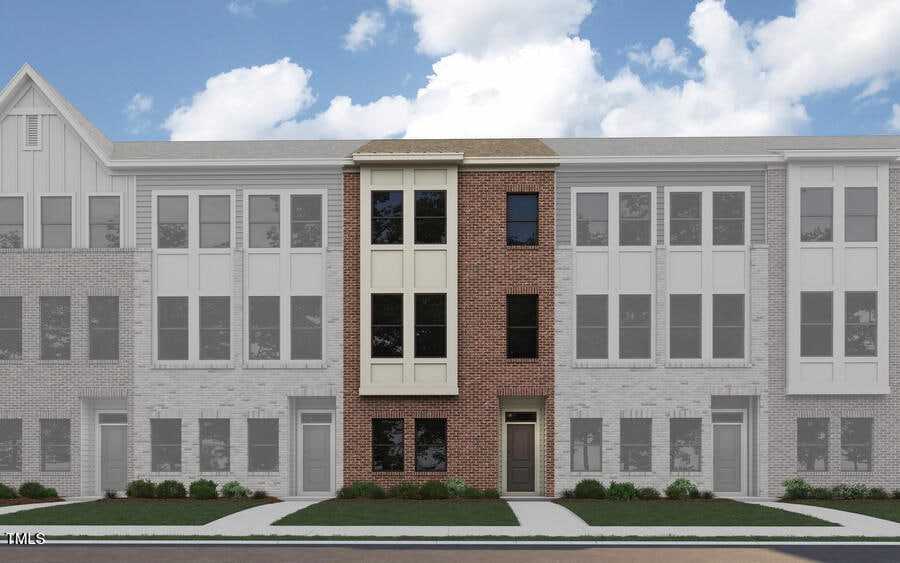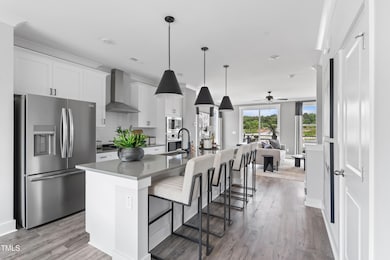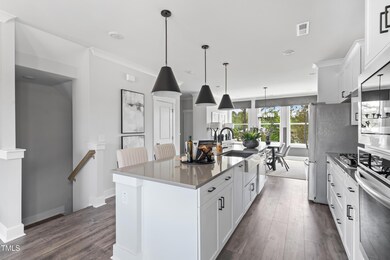
693 Bandon Alley Cary, NC 27513
South Cary NeighborhoodEstimated payment $3,371/month
Highlights
- Under Construction
- Wood Flooring
- Loft
- Weatherstone Elementary School Rated A
- Modernist Architecture
- High Ceiling
About This Home
Luxurious Townhome Living in Cary!
Discover the perfect blend of modern design and upscale comfort in these stunning new construction townhomes, located in one of Cary's most desirable communities.
The main floor welcomes you with a bedroom and a full bathroom featuring a ceramic walk-in shower.
Upstairs, the second floor boasts an open-concept layout featuring a gourmet kitchen, sleek laminate flooring throughout, abundant natural light, and a cozy balcony just off the family room—perfect for enjoying fresh air and morning coffee.
Make your way up the oak tread stairs to the third floor, where you'll find three spacious bedrooms and two full bathrooms. The primary suite is a true retreat, showcasing a walk-in closet with built-in shelving and a spa-inspired tiled shower.
But it doesn't stop there! The upper level offers a versatile loft area, additional storage, another full bathroom, and a rooftop terrace that's perfect for entertaining or relaxing under the stars.
Full Appliance Package Included*
Townhouse Details
Home Type
- Townhome
Est. Annual Taxes
- $839
Year Built
- Built in 2025 | Under Construction
Lot Details
- 1,655 Sq Ft Lot
- Two or More Common Walls
HOA Fees
- $150 Monthly HOA Fees
Parking
- 2 Car Attached Garage
- Rear-Facing Garage
- Private Driveway
- 2 Open Parking Spaces
Home Design
- Home is estimated to be completed on 7/31/25
- Modernist Architecture
- Brick Exterior Construction
- Slab Foundation
- Frame Construction
- Shingle Roof
- Board and Batten Siding
Interior Spaces
- 2,264 Sq Ft Home
- 4-Story Property
- Built-In Features
- Crown Molding
- High Ceiling
- Ceiling Fan
- Recessed Lighting
- Entrance Foyer
- Great Room
- Dining Room
- Loft
- Laundry on upper level
Kitchen
- Eat-In Kitchen
- Built-In Gas Oven
- Built-In Oven
- Built-In Range
- Range Hood
- Microwave
- Plumbed For Ice Maker
- Dishwasher
- Stainless Steel Appliances
- Kitchen Island
- Granite Countertops
- Quartz Countertops
Flooring
- Wood
- Carpet
- Laminate
- Ceramic Tile
Bedrooms and Bathrooms
- 3 Bedrooms
- Walk-In Closet
- Bathtub with Shower
- Walk-in Shower
Outdoor Features
- Terrace
Schools
- Weatherstone Elementary School
- West Cary Middle School
- Green Hope High School
Utilities
- Cooling Available
- Forced Air Heating System
- Heat Pump System
- Natural Gas Connected
- Tankless Water Heater
Community Details
Overview
- Association fees include ground maintenance, maintenance structure
- Ppm Raleigh Association, Phone Number (919) 848-4911
- Adaline Condos
- Built by Dreamfinders Homes
- Mews At Preston Ridge Subdivision, Adaline Floorplan
- Maintained Community
Recreation
- Dog Park
Map
Home Values in the Area
Average Home Value in this Area
Tax History
| Year | Tax Paid | Tax Assessment Tax Assessment Total Assessment is a certain percentage of the fair market value that is determined by local assessors to be the total taxable value of land and additions on the property. | Land | Improvement |
|---|---|---|---|---|
| 2024 | $839 | $100,000 | $100,000 | $0 |
Property History
| Date | Event | Price | Change | Sq Ft Price |
|---|---|---|---|---|
| 07/13/2025 07/13/25 | Pending | -- | -- | -- |
| 07/09/2025 07/09/25 | For Sale | $569,005 | -- | $251 / Sq Ft |
Similar Homes in the area
Source: Doorify MLS
MLS Number: 10108085
APN: 0754.11-56-3210-000
- 675 Bandon Alley
- 672 Bandon Alley
- 687 Bandon Alley
- 670 Bandon Alley
- 671 Bandon Alley
- 673 Bandon Alley
- 669 Bandon Alley
- 697 Bandon Alley
- 695 Bandon Alley
- 691 Bandon Alley
- 681 Bandon Alley
- 679 Bandon Alley
- 677 Bandon Alley
- 674 Bandon Alley
- 129 Grande Dr Unit 15
- 2110 Crigan Bluff Dr
- 305 Promontory Point Dr
- 129 Trellingwood Dr
- 512 Flip Trail
- 520 Flip Trail






