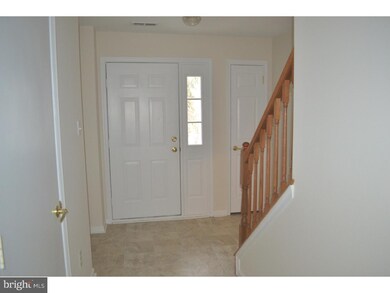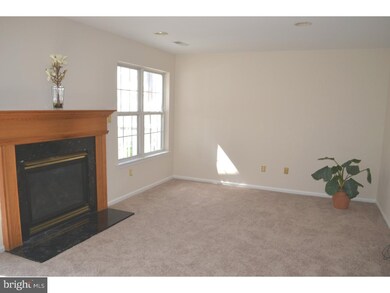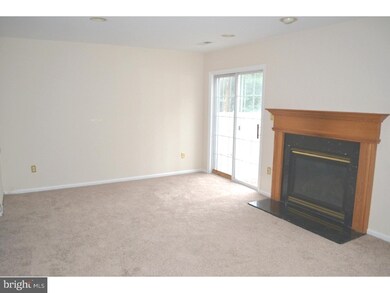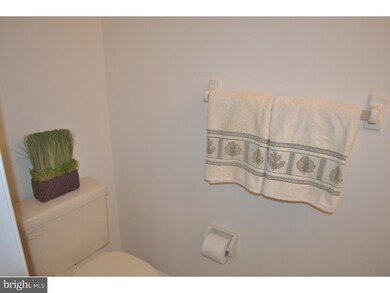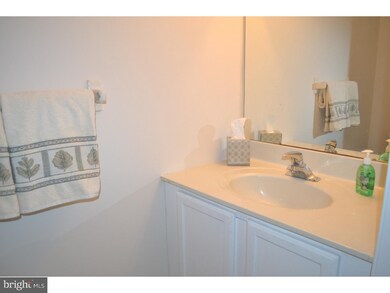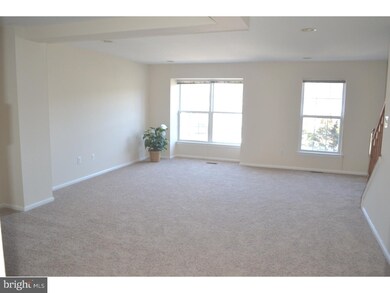
693 Barton Run Blvd Marlton, NJ 08053
Barton Run NeighborhoodHighlights
- Colonial Architecture
- Deck
- Tennis Courts
- Cherokee High School Rated A-
- Community Pool
- 1 Car Direct Access Garage
About This Home
As of May 2016Priced to sell! Brand new stainless steel appliances! Approximately $20K put into this home recentlly! So much room in this three story town home with three bedrooms, two full bathrooms and two half bathrooms backing to woods in the desirable community of Forest Glen/Barton Run. This light, bright & airy home features brand new carpet throughout, six panel doors, fresh neutral paint throughout, brand new tile-like flooring in foyer & first floor powder room, a gas fireplace with a marble surround in the first floor family room, a slider off of the family room opening to the back yard with a patio, an open living room and dining room, a large eat-in kitchen with a pantry, tile floor and slider opening to deck and serene backyard, a master bedroom suite with a double closet, walk-in closet and master bathroom, master bathroom with a soaking tub, two other well appointed bedrooms share a hall bathroom, the laundry is conveniently located near the bedrooms, fenced backyard and a one car garage.. Enjoy the benefits of the association tennis courts, walking and bike paths, tot lot and join the Barton Run swim club. This is definitely a place you will want to call home and it is close proximity to schools, shopping and major highways! One year home warranty included!
Last Agent to Sell the Property
Keller Williams Realty - Moorestown License #231444 Listed on: 01/18/2016

Townhouse Details
Home Type
- Townhome
Est. Annual Taxes
- $6,891
Year Built
- Built in 2001
Lot Details
- 2,178 Sq Ft Lot
- Back and Front Yard
- Property is in good condition
HOA Fees
- $42 Monthly HOA Fees
Parking
- 1 Car Direct Access Garage
- 3 Open Parking Spaces
Home Design
- Colonial Architecture
- Contemporary Architecture
- Pitched Roof
- Shingle Roof
- Vinyl Siding
Interior Spaces
- 1,966 Sq Ft Home
- Property has 3 Levels
- Ceiling Fan
- Marble Fireplace
- Bay Window
- Family Room
- Living Room
- Dining Room
Kitchen
- Eat-In Kitchen
- Butlers Pantry
Bedrooms and Bathrooms
- 3 Bedrooms
- En-Suite Primary Bedroom
- En-Suite Bathroom
Laundry
- Laundry Room
- Laundry on upper level
Outdoor Features
- Deck
- Exterior Lighting
Schools
- Cherokee High School
Utilities
- Central Air
- Heating System Uses Gas
- Hot Water Heating System
- Natural Gas Water Heater
- Cable TV Available
Listing and Financial Details
- Tax Lot 00066
- Assessor Parcel Number 13-00044 26-00066
Community Details
Overview
- Association fees include pool(s), common area maintenance
- Barton Run Subdivision
Recreation
- Tennis Courts
- Community Playground
- Community Pool
Ownership History
Purchase Details
Home Financials for this Owner
Home Financials are based on the most recent Mortgage that was taken out on this home.Purchase Details
Home Financials for this Owner
Home Financials are based on the most recent Mortgage that was taken out on this home.Purchase Details
Home Financials for this Owner
Home Financials are based on the most recent Mortgage that was taken out on this home.Purchase Details
Home Financials for this Owner
Home Financials are based on the most recent Mortgage that was taken out on this home.Similar Homes in Marlton, NJ
Home Values in the Area
Average Home Value in this Area
Purchase History
| Date | Type | Sale Price | Title Company |
|---|---|---|---|
| Deed | $321,750 | None Listed On Document | |
| Deed | $228,000 | Surety Title Company | |
| Deed | $271,000 | Commonwealth Land Title Insu | |
| Deed | $187,520 | -- |
Mortgage History
| Date | Status | Loan Amount | Loan Type |
|---|---|---|---|
| Open | $289,575 | New Conventional | |
| Previous Owner | $350,000 | New Conventional | |
| Previous Owner | $160,000 | Adjustable Rate Mortgage/ARM | |
| Previous Owner | $216,800 | Purchase Money Mortgage | |
| Previous Owner | $180,258 | Unknown | |
| Previous Owner | $9,000 | Credit Line Revolving | |
| Previous Owner | $178,100 | No Value Available |
Property History
| Date | Event | Price | Change | Sq Ft Price |
|---|---|---|---|---|
| 09/17/2021 09/17/21 | Rented | $2,500 | +4.2% | -- |
| 09/06/2021 09/06/21 | For Rent | $2,400 | +17.1% | -- |
| 06/01/2016 06/01/16 | Rented | $2,050 | 0.0% | -- |
| 05/19/2016 05/19/16 | Under Contract | -- | -- | -- |
| 05/06/2016 05/06/16 | For Rent | $2,050 | 0.0% | -- |
| 05/05/2016 05/05/16 | Sold | $228,000 | -2.1% | $116 / Sq Ft |
| 04/18/2016 04/18/16 | Pending | -- | -- | -- |
| 04/05/2016 04/05/16 | Price Changed | $232,900 | -0.9% | $118 / Sq Ft |
| 03/10/2016 03/10/16 | Price Changed | $234,900 | -2.1% | $119 / Sq Ft |
| 02/24/2016 02/24/16 | Price Changed | $239,900 | -4.0% | $122 / Sq Ft |
| 01/18/2016 01/18/16 | For Sale | $249,900 | -- | $127 / Sq Ft |
Tax History Compared to Growth
Tax History
| Year | Tax Paid | Tax Assessment Tax Assessment Total Assessment is a certain percentage of the fair market value that is determined by local assessors to be the total taxable value of land and additions on the property. | Land | Improvement |
|---|---|---|---|---|
| 2024 | $7,872 | $245,000 | $70,000 | $175,000 |
| 2023 | $7,872 | $245,000 | $70,000 | $175,000 |
| 2022 | $7,519 | $245,000 | $70,000 | $175,000 |
| 2021 | $7,343 | $245,000 | $70,000 | $175,000 |
| 2020 | $7,247 | $245,000 | $70,000 | $175,000 |
| 2019 | $7,379 | $251,500 | $70,000 | $181,500 |
| 2018 | $7,276 | $251,500 | $70,000 | $181,500 |
| 2017 | $7,190 | $251,500 | $70,000 | $181,500 |
| 2016 | $7,014 | $251,500 | $70,000 | $181,500 |
| 2015 | $6,891 | $251,500 | $70,000 | $181,500 |
| 2014 | $6,695 | $251,500 | $70,000 | $181,500 |
Agents Affiliated with this Home
-
Susan Pierce

Seller's Agent in 2021
Susan Pierce
Weichert Corporate
(856) 206-5275
77 Total Sales
-
Jennifer D'Alesandro

Seller's Agent in 2016
Jennifer D'Alesandro
Keller Williams Realty - Moorestown
(609) 320-3122
1 in this area
135 Total Sales
-
Andre LaPierre

Buyer's Agent in 2016
Andre LaPierre
Keller Williams Realty - Medford
(609) 410-5720
2 in this area
179 Total Sales
Map
Source: Bright MLS
MLS Number: 1002375930
APN: 13-00044-26-00066
- 721 Barton Run Blvd
- 59 Lakeside Dr
- 63 Lakeside Dr
- 6 Laura Ln
- 33 Lakeside Dr
- 336 Shady Ln
- 176 Taunton Lake Rd
- 367 Barton Run Blvd
- 44 Woodlake Dr Unit 44
- 329 Woodlake Dr
- 63 Grand Banks Cir Unit 63
- 195 Woodlake Dr Unit 192
- 319 Woodlake Dr Unit 34
- 321 Woodlake Dr Unit 32
- 361 Woodlake Dr
- 84 Woodlake Dr Unit 84
- 154 Woodlake Dr Unit 154
- 18 Alexandra Ct
- 101 Berkshire Way Unit 2
- 1003 Andover Ct

