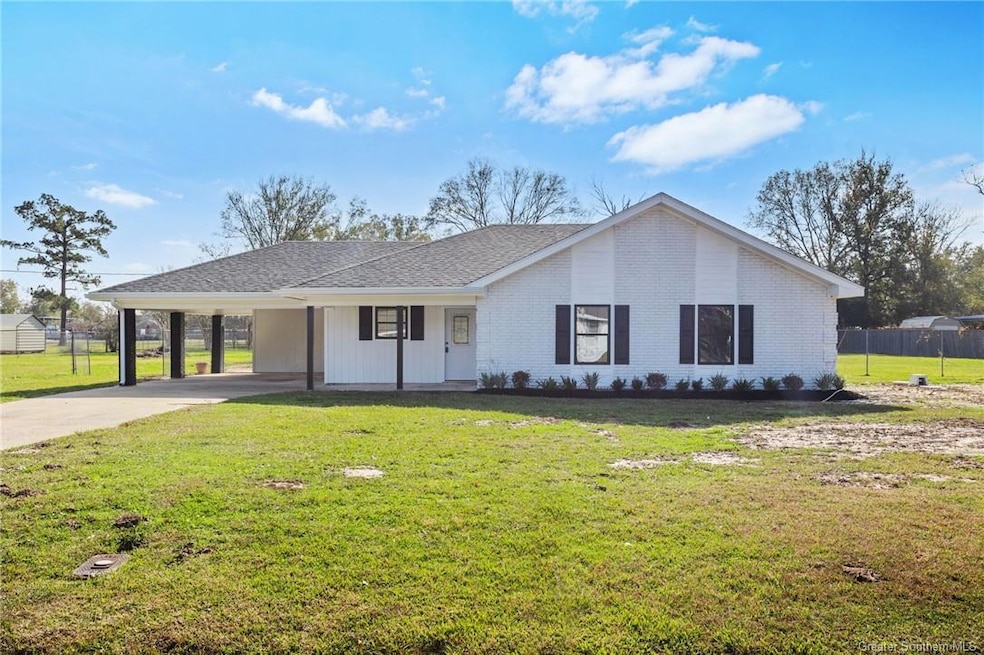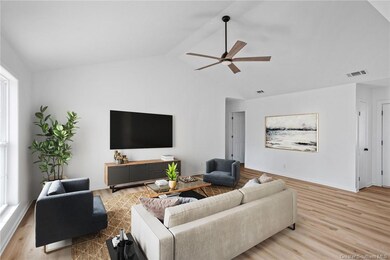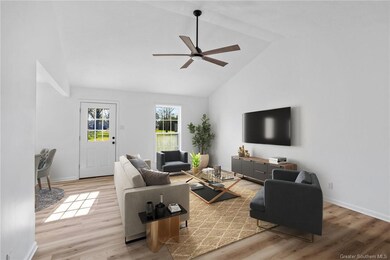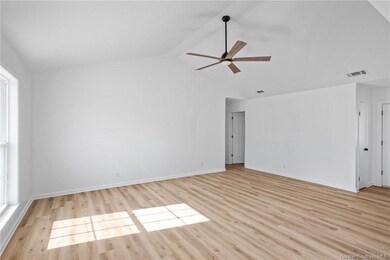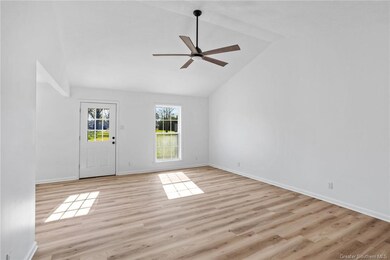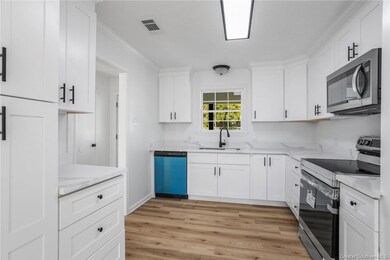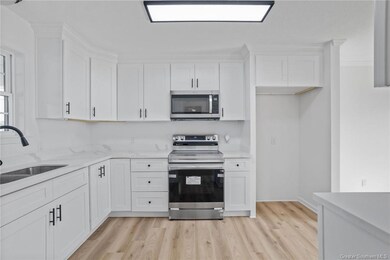
693 Bellview Dr Lake Charles, LA 70611
Highlights
- Traditional Architecture
- Quartz Countertops
- No HOA
- Cathedral Ceiling
- Lawn
- Neighborhood Views
About This Home
As of January 2025Discover this newly renovated, adorable home sitting on almost a full acre lot in the heart of Moss Bluff! This beautifully renovated 3-bedroom, 2-bath brick home offers the perfect blend of style, comfort, and functionality. With a great, open-concept living space, you'll love the modern updates and thoughtful design throughout. Step into the spacious kitchen, featuring white shaker cabinets, sleek Calcutta quartz countertops, and brand-new stainless steel appliances, perfect for cooking and entertaining. The living room boasts a tall vaulted ceiling, creating an airy and inviting atmosphere that flows seamlessly into the rest of the home. There are so many great features in this home including, but not limited to, new flooring and drywall, HVAC, updated electrical, new septic system, paint, light fixtures, kitchen cabinets and appliances, and so much more! Outside, the property shines with nearly a full acre of space, offering endless possibilities. The expansive backyard, with easy backyard access, is perfect for building your dream shop, gardening, or simply enjoying the outdoors. The 2-car carport provides plenty of covered parking and storage options. Located in flood zone X, this home doesn’t typically require flood insurance, giving you peace of mind and added savings. Don’t miss this opportunity to own a move-in-ready gem in Moss Bluff—schedule your showing today! Some photos have been virtually staged.
Last Agent to Sell the Property
Exit Realty Southern License #995702881 Listed on: 12/05/2024

Home Details
Home Type
- Single Family
Est. Annual Taxes
- $1,183
Year Built
- Built in 1980 | Remodeled
Lot Details
- 0.94 Acre Lot
- Lot Dimensions are 206x201
- North Facing Home
- Partially Fenced Property
- Landscaped
- Lawn
- Back and Front Yard
Home Design
- Traditional Architecture
- Turnkey
- Brick Exterior Construction
- Slab Foundation
- Shingle Roof
- Vinyl Siding
- HardiePlank Type
Interior Spaces
- 1,370 Sq Ft Home
- 1-Story Property
- Cathedral Ceiling
- Ceiling Fan
- Panel Doors
- Neighborhood Views
- Pull Down Stairs to Attic
- Fire and Smoke Detector
Kitchen
- Electric Range
- Microwave
- Dishwasher
- Quartz Countertops
Bedrooms and Bathrooms
- 3 Main Level Bedrooms
- 2 Full Bathrooms
- Bathtub and Shower Combination in Primary Bathroom
- Bathtub with Shower
- Walk-in Shower
Laundry
- Laundry Room
- Washer and Electric Dryer Hookup
Parking
- 2 Parking Spaces
- 2 Attached Carport Spaces
- Parking Available
- Private Parking
- Driveway
Accessible Home Design
- No Carpet
Outdoor Features
- Open Patio
- Front Porch
Schools
- Gillis Elementary School
- Moss Bluff Middle School
- Sam Houston High School
Utilities
- Central Heating and Cooling System
- Well
- Water Heater
- Mechanical Septic System
- Phone Available
Listing and Financial Details
- Assessor Parcel Number 00851892
Community Details
Overview
- No Home Owners Association
- Moss Bluff Estate Pt 2 Subdivision
Amenities
- Laundry Facilities
Ownership History
Purchase Details
Home Financials for this Owner
Home Financials are based on the most recent Mortgage that was taken out on this home.Similar Homes in Lake Charles, LA
Home Values in the Area
Average Home Value in this Area
Purchase History
| Date | Type | Sale Price | Title Company |
|---|---|---|---|
| Deed | $199,900 | Southern Title |
Mortgage History
| Date | Status | Loan Amount | Loan Type |
|---|---|---|---|
| Open | $196,278 | FHA | |
| Previous Owner | $123,000 | New Conventional |
Property History
| Date | Event | Price | Change | Sq Ft Price |
|---|---|---|---|---|
| 01/30/2025 01/30/25 | Sold | -- | -- | -- |
| 12/31/2024 12/31/24 | Pending | -- | -- | -- |
| 12/05/2024 12/05/24 | For Sale | $199,900 | -- | $146 / Sq Ft |
Tax History Compared to Growth
Tax History
| Year | Tax Paid | Tax Assessment Tax Assessment Total Assessment is a certain percentage of the fair market value that is determined by local assessors to be the total taxable value of land and additions on the property. | Land | Improvement |
|---|---|---|---|---|
| 2024 | $1,183 | $11,010 | $2,700 | $8,310 |
| 2023 | $1,183 | $11,010 | $2,700 | $8,310 |
| 2022 | $1,163 | $11,010 | $2,700 | $8,310 |
| 2021 | $1,221 | $11,010 | $2,700 | $8,310 |
| 2020 | $1,096 | $10,070 | $2,590 | $7,480 |
| 2019 | $1,181 | $10,810 | $2,500 | $8,310 |
| 2018 | $362 | $10,810 | $2,500 | $8,310 |
| 2017 | $1,199 | $10,810 | $2,500 | $8,310 |
| 2016 | $930 | $10,810 | $2,500 | $8,310 |
| 2015 | $930 | $8,330 | $2,200 | $6,130 |
Agents Affiliated with this Home
-
LAUREN BANE

Seller's Agent in 2025
LAUREN BANE
Exit Realty Southern
(713) 314-6466
241 Total Sales
-
Jason James
J
Buyer's Agent in 2025
Jason James
EXIT Bayou Realty
(337) 405-9119
46 Total Sales
Map
Source: Greater Southern MLS
MLS Number: SWL24007289
APN: 00851892
- 669 Amber Dr
- 0 Augustine Dr
- 649 Jonquil Ln
- 512 Gist Ln
- 2212 Crawford Dr
- 0 Tbd Crawford Dr
- 725 Peridot Ln
- 1773 Downing Rd
- 0 Crawford Dr
- 573 Debra Ln
- 2355 Duplechin Ln
- 0 Duplechain Ln
- 0 Highway 171 Hwy Unit SWL25002351
- 0 Highway 171 Hwy Unit 26-3822
- 422 Debra Ln
- 0 Debra Ln
- 482 Sharon Ln
- 2449 Duplechin Ln
- 2414 E Laura Dr
- 995 Joe Miller Rd
