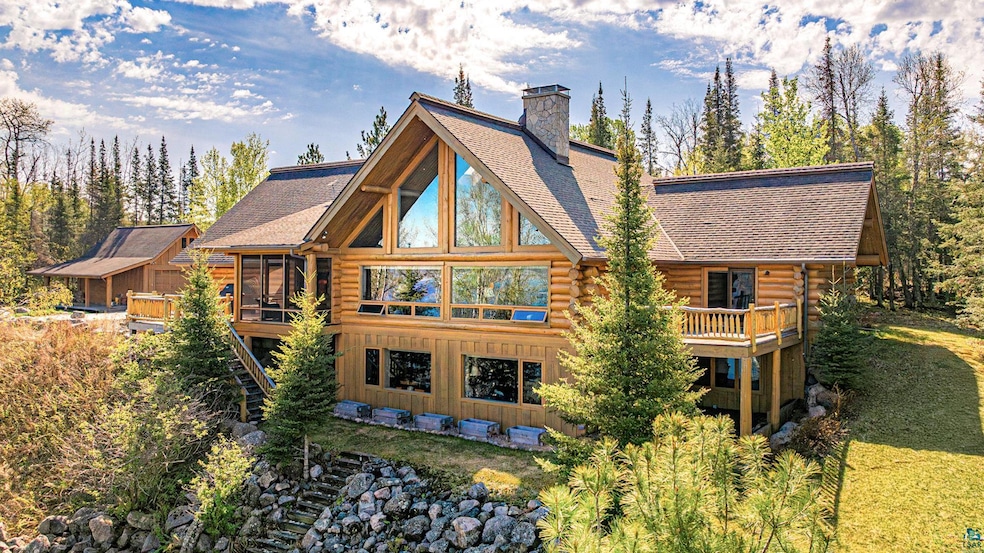
Estimated payment $11,969/month
Highlights
- Private Waterfront
- Docks
- Spa
- Community Boat Slip
- Barn
- Sauna
About This Home
Breathtaking panoramic views from this 4000 sq ft architecturally designed log home, situated on 13 acres with 986+/- ft of Farm Lake shoreline. The open living room features huge windows overlooking the lake, vaulted ceilings, wood floor, and a floor to ceiling woodburning flagstone fireplace. The main level primary bedroom ensuite has patio door access to the lakeside deck, bathroom including a jetted bathtub, double sink vanity, step in shower and walk in closet. The kitchen features counter seating, granite countertops, double oven, electric range, maple cabinets, and stainless appliances. Pine tongue & groove ceiling in the dining room with patio door access to the charming screen porch. Open custom stairways lead to the lower level and the loft; both levels enjoy panoramic lake views. The loft is currently used as an office and craft space. The lower walk-out level has 2 Bedrooms overlooking the lake, and a generous open great room with a flagstone fireplace. The lower level has an electric sauna (in need of benches), dressing room, and bathroom with ceramic tile. New dual fuel heating system for infloor Wirsbo heat, electric and propane options and new twin tankless water heaters. Both attached (3 stall) and detached (2 stall) garages at the house. From the house, it’s a short path or drive to the new 40 x 60 "dream barn". Created thoughtfully as a workspace and storage for all recreating vehicles, extra personal property, and more. Features: natural light, Smart siding, metal roof, 12' garage doors at either end and a cement 60' x 10' lakeside patio with shed roof. The Barn is plumbed for portable propane heaters. Mature Pine and other diverse tree cover, beautiful gardens, and lawn down to the water. A well-maintained gorgeous log home on the White Iron Chain with access to the BWCA.
Home Details
Home Type
- Single Family
Est. Annual Taxes
- $14,751
Year Built
- Built in 1998
Lot Details
- 13 Acre Lot
- Private Waterfront
- 986 Feet of Waterfront
- Lake Front
- Property fronts a county road
Home Design
- Log Cabin
- Poured Concrete
- Fire Rated Drywall
- Metal Roof
- Log Siding
Interior Spaces
- 2-Story Property
- Woodwork
- Vaulted Ceiling
- Ceiling Fan
- 2 Fireplaces
- Wood Burning Fireplace
- Wood Frame Window
- Entrance Foyer
- Living Room
- Dining Room
- Recreation Room
- Loft
- Lower Floor Utility Room
- Sauna
- Center Hall
Kitchen
- Breakfast Bar
- Built-In Oven
- Cooktop
- Dishwasher
Flooring
- Wood
- Heated Floors
- Tile
Bedrooms and Bathrooms
- 3 Bedrooms
- Primary Bedroom on Main
- Walk-In Closet
- Bathroom on Main Level
Laundry
- Laundry Room
- Laundry on main level
- Dryer
- Washer
Finished Basement
- Walk-Out Basement
- Basement Fills Entire Space Under The House
- Fireplace in Basement
- Bedroom in Basement
- Recreation or Family Area in Basement
- Finished Basement Bathroom
- Basement Window Egress
Parking
- 5 Car Garage
- Multiple Garages
- Heated Garage
- Garage Drain
- Garage Door Opener
Outdoor Features
- Spa
- Docks
- Deck
- Patio
- Porch
Farming
- Barn
Utilities
- Dual Heating Fuel
- Heating System Uses Propane
- Private Water Source
- Private Sewer
Listing and Financial Details
- Assessor Parcel Number 28-6211-04190
Community Details
Overview
- No Home Owners Association
- Property is near a preserve or public land
Recreation
- Community Boat Slip
Map
Home Values in the Area
Average Home Value in this Area
Tax History
| Year | Tax Paid | Tax Assessment Tax Assessment Total Assessment is a certain percentage of the fair market value that is determined by local assessors to be the total taxable value of land and additions on the property. | Land | Improvement |
|---|---|---|---|---|
| 2025 | $14,836 | $1,996,500 | $507,000 | $1,489,500 |
| 2024 | $9,653 | $2,013,000 | $507,000 | $1,506,000 |
| 2023 | $8,674 | $2,026,300 | $473,000 | $1,553,300 |
| 2022 | $11,647 | $1,671,400 | $513,100 | $1,158,300 |
| 2021 | $10,832 | $1,215,000 | $489,800 | $725,200 |
| 2020 | $12,466 | $1,119,100 | $485,500 | $633,600 |
| 2019 | $12,921 | $1,235,200 | $566,100 | $669,100 |
| 2018 | $13,451 | $1,235,200 | $566,100 | $669,100 |
| 2017 | $0 | $1,272,700 | $596,400 | $676,300 |
Property History
| Date | Event | Price | Change | Sq Ft Price |
|---|---|---|---|---|
| 05/15/2025 05/15/25 | For Sale | $1,975,000 | +107.9% | $494 / Sq Ft |
| 11/07/2016 11/07/16 | Sold | $950,000 | 0.0% | $216 / Sq Ft |
| 10/04/2016 10/04/16 | Pending | -- | -- | -- |
| 06/17/2016 06/17/16 | For Sale | $950,000 | -- | $216 / Sq Ft |
Purchase History
| Date | Type | Sale Price | Title Company |
|---|---|---|---|
| Quit Claim Deed | -- | None Available |
Mortgage History
| Date | Status | Loan Amount | Loan Type |
|---|---|---|---|
| Previous Owner | $760,000 | New Conventional |
Similar Homes in Ely, MN
Source: Lake Superior Area REALTORS®
MLS Number: 6119409
APN: 28-6211-04190
- 13321 Lodge Rd
- 578 Kawishiwi Trail
- 13315 Aurora Dr
- 13408 Black Bear Trail
- 13436 Bear Paw Trail
- tbd Labrec Klein Trail
- 480 Kawishiwi Trail
- 359 Sunset Rd
- 13359 Villa Rd
- 13464 Chestnut Dr
- 13496 Pine Rd
- 13848 Queen's Bay Rd
- 118 Sunset Rd
- 444 Fernberg Rd Unit Deer Ridge Resort CI
- 444 Fernberg Rd Unit 10
- 444 Fernberg Rd
- xxxxx White Iron Lake
- 12957 W Ridge Rd
- XXX10 Powerhouse Trail
- XXX9 Powerhouse Trail






