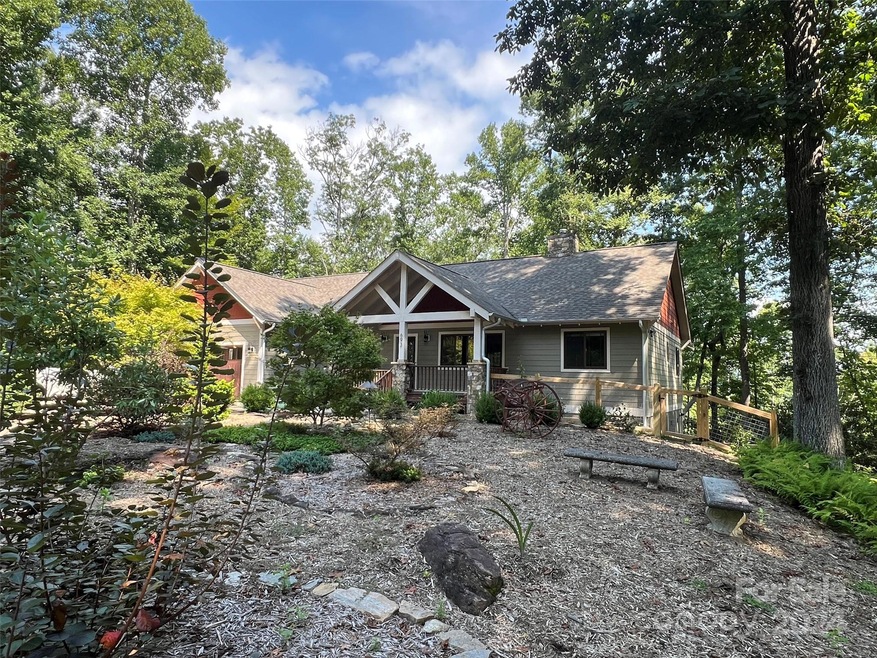
693 Poplar Crest Dr Pisgah Forest, NC 28768
3
Beds
2
Baths
1,731
Sq Ft
1.09
Acres
Highlights
- Open Floorplan
- Private Lot
- Traditional Architecture
- Deck
- Wooded Lot
- Wood Flooring
About This Home
As of August 2024For comp purposes.
Last Agent to Sell the Property
Non Member
Canopy Administration Brokerage Email: noreply@canopyrealtors.com
Home Details
Home Type
- Single Family
Year Built
- Built in 2017
Lot Details
- Private Lot
- Paved or Partially Paved Lot
- Level Lot
- Wooded Lot
Parking
- 2 Car Attached Garage
Home Design
- Traditional Architecture
- Stucco
Interior Spaces
- 1-Story Property
- Open Floorplan
- Wood Burning Fireplace
- Family Room with Fireplace
- Basement
- Workshop
Kitchen
- Gas Range
- Range Hood
- Microwave
- Kitchen Island
- Disposal
Flooring
- Wood
- Tile
Bedrooms and Bathrooms
- 3 Main Level Bedrooms
- Split Bedroom Floorplan
- Walk-In Closet
- 2 Full Bathrooms
Laundry
- Laundry Room
- Dryer
- Washer
Outdoor Features
- Deck
- Covered patio or porch
Schools
- Pisgah Forest Elementary School
- Brevard Middle School
- Brevard High School
Utilities
- Air Filtration System
- Heat Pump System
- Generator Hookup
- Tankless Water Heater
- Gas Water Heater
- Septic Tank
Community Details
- Poplar Crest Subdivision
Listing and Financial Details
- Assessor Parcel Number 8596-94-3545-000
Map
Create a Home Valuation Report for This Property
The Home Valuation Report is an in-depth analysis detailing your home's value as well as a comparison with similar homes in the area
Similar Homes in Pisgah Forest, NC
Home Values in the Area
Average Home Value in this Area
Property History
| Date | Event | Price | Change | Sq Ft Price |
|---|---|---|---|---|
| 08/20/2024 08/20/24 | Sold | $730,000 | 0.0% | $422 / Sq Ft |
| 07/20/2024 07/20/24 | Pending | -- | -- | -- |
| 07/20/2024 07/20/24 | For Sale | $730,000 | +5.8% | $422 / Sq Ft |
| 11/29/2023 11/29/23 | Sold | $690,000 | +1.6% | $399 / Sq Ft |
| 10/14/2023 10/14/23 | For Sale | $679,000 | -- | $392 / Sq Ft |
Source: Canopy MLS (Canopy Realtor® Association)
Source: Canopy MLS (Canopy Realtor® Association)
MLS Number: 4174557
Nearby Homes
- 9999 Poplar Ln Unit 505,506,507
- 29 Open Ridge Trail
- 610 Aberdeen Ln
- TBD Kildrummy Dr
- 872 Aberdeen Ln
- 14 Glen Cannon Point Unit 2
- 0 Aberdeen Ln Unit 1000233
- 611 B Aberdeen Ln
- 0 Aberdeen Ln Unit CAR4227045
- 611B Aberdeen Ln
- 1123 Campbell Dr
- TBD Aberdeen Ln Unit 654-B
- 207 Aberdeen Ln
- 1360 Glen Cannon Dr
- 11 Floral Dr
- Lot 4-R Middle Mount Rd
- 24 Middle Mount Rd
- 404 Glen Cannon Dr
- TBD Dundee Ln Unit 6
- 550 Middle Mount Rd
