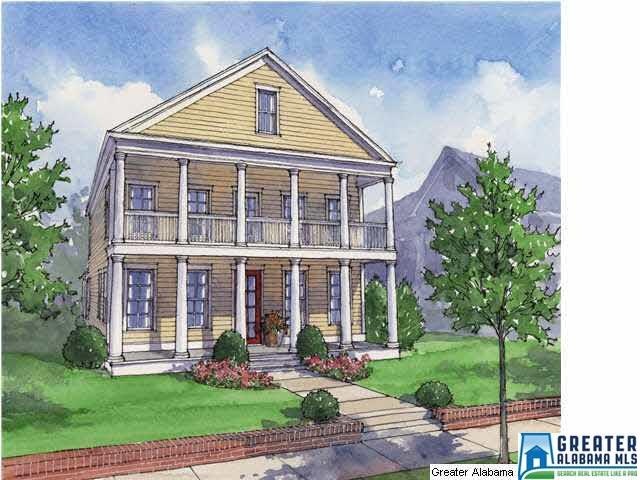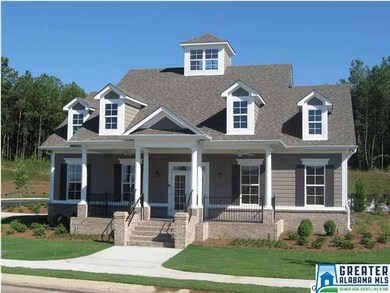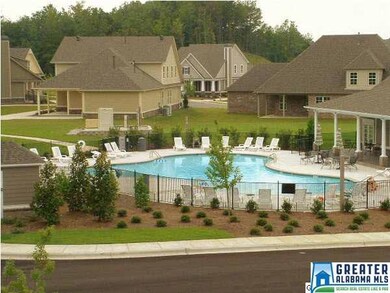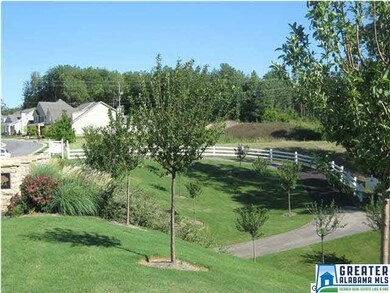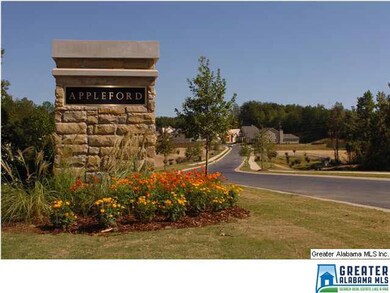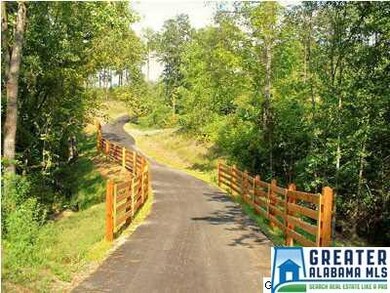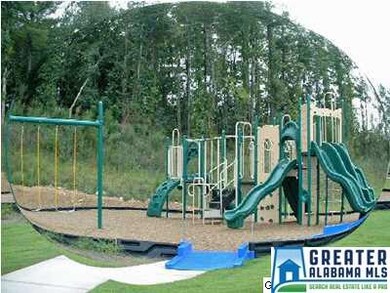
693 Rosebury Rd Unit 374 Helena, AL 35080
Estimated Value: $461,293 - $501,000
Highlights
- In Ground Pool
- Wind Turbine Power
- Wood Flooring
- Helena Intermediate School Rated A-
- Clubhouse
- Main Floor Primary Bedroom
About This Home
As of August 2015Pre-Sale Adamson plan,Same floor plan as model home but this one is in a different lot location. The master bedroom is located off the kitchen & has a luxurious master bath with oversized tub,separate shower,private water closet & generous walk in closet. The kitchen is a chefs delight with oversized island,granite counters,stainless appliances oversized island & huge walk-in pantry! The kitchen is open to the lovely dining space & great room. This is our very popular Adamson plan with 4 bedrooms and 3.5 baths. On the second level there are 3 bedrooms, 2 full baths a very nice size loft area that is also a second living space. The home has a very nice porch on both levels and the rear porch is covered with plenty of space to enjoy spending time with family & friends! Enjoy amenities such as pool,clubhouse,walking trails,street lights & upcoming village center and much more!
Last Agent to Sell the Property
Amy Newell - Brakefield
Ingram & Associates, LLC License #000064233 Listed on: 03/30/2015
Co-Listed By
Judy Baker
Ingram & Associates, LLC License #000075162
Home Details
Home Type
- Single Family
Est. Annual Taxes
- $2,241
Year Built
- 2015
Lot Details
- Interior Lot
- Sprinkler System
HOA Fees
- $57 Monthly HOA Fees
Parking
- 2 Car Garage
- 2 Carport Spaces
- Garage on Main Level
- Side Facing Garage
- Driveway
Home Design
- Home Under Construction
- Slab Foundation
- HardiePlank Siding
Interior Spaces
- 2-Story Property
- Smooth Ceilings
- Ceiling Fan
- Recessed Lighting
- Ventless Fireplace
- Marble Fireplace
- Gas Fireplace
- Double Pane Windows
- Great Room with Fireplace
- Dining Room
- Loft
Kitchen
- Stove
- Built-In Microwave
- Dishwasher
- Kitchen Island
- Solid Surface Countertops
- Disposal
Flooring
- Wood
- Carpet
- Tile
Bedrooms and Bathrooms
- 4 Bedrooms
- Primary Bedroom on Main
- Walk-In Closet
- Split Vanities
- Bathtub and Shower Combination in Primary Bathroom
- Garden Bath
- Separate Shower
- Linen Closet In Bathroom
Laundry
- Laundry Room
- Laundry on main level
- Washer and Electric Dryer Hookup
Pool
- In Ground Pool
- Fence Around Pool
- Pool is Self Cleaning
Utilities
- Central Air
- Two Heating Systems
- Heating System Uses Gas
- Underground Utilities
- Gas Water Heater
Additional Features
- Wind Turbine Power
- Covered patio or porch
Listing and Financial Details
- Assessor Parcel Number 13-5-16-4-003-062.000
Community Details
Overview
- $4 Other Monthly Fees
- Mckay Management Association, Phone Number (205) 733-6700
Amenities
- Clubhouse
Recreation
- Community Pool
- Trails
Ownership History
Purchase Details
Home Financials for this Owner
Home Financials are based on the most recent Mortgage that was taken out on this home.Similar Homes in Helena, AL
Home Values in the Area
Average Home Value in this Area
Purchase History
| Date | Buyer | Sale Price | Title Company |
|---|---|---|---|
| Cruce Denny R | $291,900 | None Available |
Mortgage History
| Date | Status | Borrower | Loan Amount |
|---|---|---|---|
| Open | Cruce Denny R | $277,305 | |
| Closed | Cruce Denny R | $277,305 | |
| Previous Owner | Newcastle Construction Inc | $233,520 |
Property History
| Date | Event | Price | Change | Sq Ft Price |
|---|---|---|---|---|
| 08/27/2015 08/27/15 | Sold | $291,900 | 0.0% | $113 / Sq Ft |
| 03/30/2015 03/30/15 | Pending | -- | -- | -- |
| 03/30/2015 03/30/15 | For Sale | $291,900 | -- | $113 / Sq Ft |
Tax History Compared to Growth
Tax History
| Year | Tax Paid | Tax Assessment Tax Assessment Total Assessment is a certain percentage of the fair market value that is determined by local assessors to be the total taxable value of land and additions on the property. | Land | Improvement |
|---|---|---|---|---|
| 2024 | $2,241 | $45,740 | $0 | $0 |
| 2023 | $2,071 | $43,100 | $0 | $0 |
| 2022 | $1,769 | $36,940 | $0 | $0 |
| 2021 | $1,617 | $33,840 | $0 | $0 |
| 2020 | $1,548 | $32,420 | $0 | $0 |
| 2019 | $1,549 | $32,440 | $0 | $0 |
| 2017 | $1,410 | $29,620 | $0 | $0 |
| 2015 | $397 | $8,100 | $0 | $0 |
| 2014 | $397 | $8,100 | $0 | $0 |
Agents Affiliated with this Home
-
A
Seller's Agent in 2015
Amy Newell - Brakefield
Ingram & Associates, LLC
-
J
Seller Co-Listing Agent in 2015
Judy Baker
Ingram & Associates, LLC
-
Frank Poe
F
Buyer's Agent in 2015
Frank Poe
Frank Poe Real Estate Co. Inc
(205) 281-2819
3 Total Sales
Map
Source: Greater Alabama MLS
MLS Number: 626993
APN: 13-5-16-4-001-154-000
- 731 Rosebury Rd
- 431 Appleford Rd
- 410 Appleford Rd
- 3048 Bowron Rd
- 816 Rosebury Rd
- 117 White Cottage Rd
- 2844 Helena Rd
- 298 Appleford Rd
- 4193 Plantation Place
- 145 Lake Davidson Ln
- 9011 Brookline Ln
- 5242 Roy Dr
- 306 Saint Charles Way
- 7715 Wyndham Cir
- 0 Wyndham Pkwy
- 1025 Highway 95
- 5225 Wade St
- 1121 Lawley St
- 2032 Ashley Brook Way
- 109 Loyola Cir
- 693 Rosebury Rd Unit 374
- 689 Rosebury Rd Unit 375
- 689 Rosebury Rd
- 697 Rosebury Rd
- 683 Rosebury Rd
- 268 Rowntree Path
- 274 Rowntree Path
- 701 Rosebury Rd
- 264 Rowntree Path
- 690 Rosebury Rd
- 694 Rosebury Rd
- 698 Rosebury Rd
- 260 Rowntree Path
- 686 Rosebury Rd
- 677 Rosebury Rd Unit 377
- 677 Rosebury Rd
- 419 Rowntree Path
- 702 Rosebury Rd
- 682 Rosebury Rd Unit 183
- 256 Rowntree Path Unit 367
