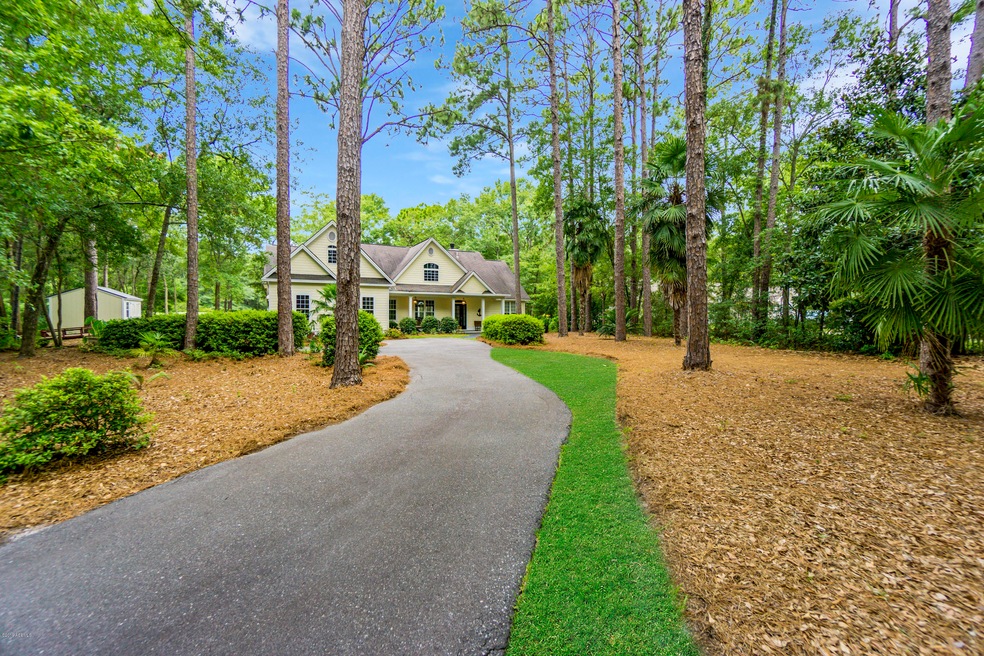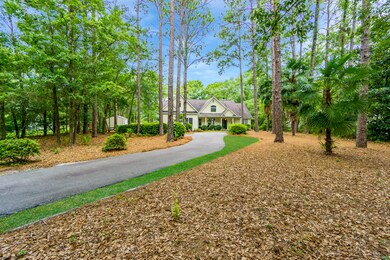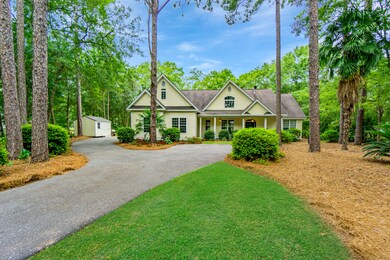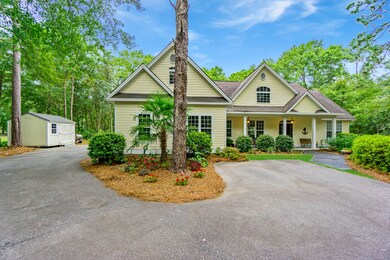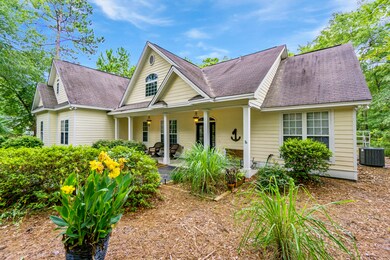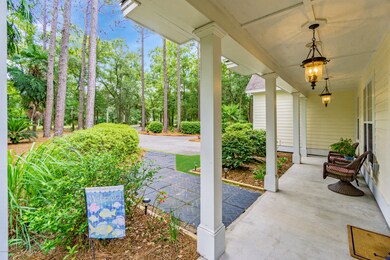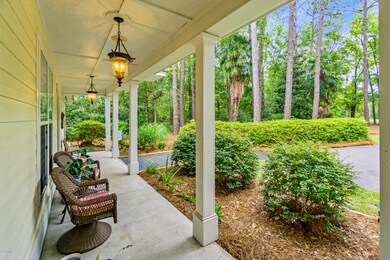
693 Sams Point Rd Beaufort, SC 29907
Highlights
- Golf Course Community
- Recreation Room
- No HOA
- Coosa Elementary School Rated A
- Ranch Style House
- Workshop
About This Home
As of June 2024Excellent priced to sell deal on highly desired Lady's Island! Can't beat this set up and this super functional ranch floorplan with attached FROG for an optional fourth bedroom, bonus room, play room, office. FROG includes two large attic storage areas. 9-foot ceilings throughout the home and cathedral ceiling in the open living, kitchen, dining room areas which are the heart of the home. The 2 Extra Bedrooms and full bath are separated from the master on the other side of the living areas. Expansive windows overlook a large, partially wooded lot on the 17 Tee Box of the Royal Pines, Lady's Island Country Club Golf Course with golfing, restaurant, and bar open to the public. Great outdoor space to enjoy with a wooden patio brand new in 2019, and a small creek and greenery creating a very nice natural barrier between property and golf course. Master bedroom has brand new 2019 carpet, 2 closets, and separate soaking tub and walk-in shower. Set back off the road, there is plenty of driveway parking and a 2 car attached garage with TONS of built in cabinets for storage, plus a separate, brand new 2019 storage shed. Large utility room. 2018, HVAC unit replaced and additional return added to the FROG. HVAC can be scheduled and operated through smart phone.
Last Agent to Sell the Property
Keller Williams Realty License #104705 Listed on: 07/22/2019

Home Details
Home Type
- Single Family
Est. Annual Taxes
- $1,336
Year Built
- Built in 2000
Lot Details
- 0.4 Acre Lot
Home Design
- Ranch Style House
- Slab Foundation
- Tile Roof
- Composition Roof
- HardiePlank Siding
Interior Spaces
- 1,883 Sq Ft Home
- Ceiling Fan
- Wood Burning Fireplace
- Family Room
- Living Room with Fireplace
- Formal Dining Room
- Open Floorplan
- Recreation Room
- Workshop
- Utility Room
- Washer and Electric Dryer Hookup
- Fire and Smoke Detector
Kitchen
- Electric Oven or Range
- Dishwasher
- No Kitchen Appliances
Flooring
- Partially Carpeted
- Laminate
- Tile
Bedrooms and Bathrooms
- 3 Bedrooms
- Bathroom on Main Level
- 2 Full Bathrooms
Parking
- 2 Car Attached Garage
- Automatic Garage Door Opener
- Garage Door Opener
Outdoor Features
- Patio
- Outdoor Storage
- Outbuilding
- Porch
Utilities
- Central Heating and Cooling System
- Electric Water Heater
- Septic Tank
Listing and Financial Details
- Assessor Parcel Number 00248501
Community Details
Overview
- No Home Owners Association
Recreation
- Golf Course Community
Ownership History
Purchase Details
Home Financials for this Owner
Home Financials are based on the most recent Mortgage that was taken out on this home.Purchase Details
Home Financials for this Owner
Home Financials are based on the most recent Mortgage that was taken out on this home.Purchase Details
Home Financials for this Owner
Home Financials are based on the most recent Mortgage that was taken out on this home.Purchase Details
Purchase Details
Home Financials for this Owner
Home Financials are based on the most recent Mortgage that was taken out on this home.Purchase Details
Home Financials for this Owner
Home Financials are based on the most recent Mortgage that was taken out on this home.Similar Homes in Beaufort, SC
Home Values in the Area
Average Home Value in this Area
Purchase History
| Date | Type | Sale Price | Title Company |
|---|---|---|---|
| Warranty Deed | $495,000 | None Listed On Document | |
| Warranty Deed | $255,000 | None Available | |
| Deed | $192,500 | -- | |
| Quit Claim Deed | -- | -- | |
| Quit Claim Deed | -- | Attorney | |
| Quit Claim Deed | -- | Attorney | |
| Deed | $230,000 | None Available |
Mortgage History
| Date | Status | Loan Amount | Loan Type |
|---|---|---|---|
| Previous Owner | $229,500 | New Conventional | |
| Previous Owner | $154,000 | Future Advance Clause Open End Mortgage | |
| Previous Owner | $284,750 | Purchase Money Mortgage | |
| Previous Owner | $184,000 | Fannie Mae Freddie Mac | |
| Previous Owner | $217,500 | Credit Line Revolving | |
| Previous Owner | $202,500 | Credit Line Revolving | |
| Closed | $46,000 | No Value Available |
Property History
| Date | Event | Price | Change | Sq Ft Price |
|---|---|---|---|---|
| 06/19/2024 06/19/24 | Sold | $495,000 | 0.0% | $263 / Sq Ft |
| 04/30/2024 04/30/24 | For Sale | $495,000 | 0.0% | $263 / Sq Ft |
| 04/29/2024 04/29/24 | Off Market | $495,000 | -- | -- |
| 04/26/2024 04/26/24 | Pending | -- | -- | -- |
| 04/26/2024 04/26/24 | For Sale | $495,000 | +94.1% | $263 / Sq Ft |
| 09/16/2019 09/16/19 | Sold | $255,000 | -1.5% | $135 / Sq Ft |
| 07/29/2019 07/29/19 | Pending | -- | -- | -- |
| 07/22/2019 07/22/19 | For Sale | $259,000 | +34.5% | $138 / Sq Ft |
| 08/14/2015 08/14/15 | Sold | $192,500 | -2.8% | $102 / Sq Ft |
| 05/22/2015 05/22/15 | Pending | -- | -- | -- |
| 04/24/2015 04/24/15 | For Sale | $198,000 | -- | $105 / Sq Ft |
Tax History Compared to Growth
Tax History
| Year | Tax Paid | Tax Assessment Tax Assessment Total Assessment is a certain percentage of the fair market value that is determined by local assessors to be the total taxable value of land and additions on the property. | Land | Improvement |
|---|---|---|---|---|
| 2024 | $1,725 | $16,228 | $2,260 | $13,968 |
| 2023 | $1,725 | $16,228 | $2,260 | $13,968 |
| 2022 | $1,618 | $10,200 | $1,688 | $8,512 |
| 2021 | $1,571 | $10,200 | $1,688 | $8,512 |
| 2020 | $1,555 | $10,200 | $1,688 | $8,512 |
| 2019 | $1,380 | $10,736 | $1,688 | $9,048 |
| 2018 | $1,336 | $9,200 | $0 | $0 |
| 2017 | $1,179 | $8,000 | $0 | $0 |
| 2016 | $1,152 | $8,540 | $0 | $0 |
| 2014 | $2,459 | $12,800 | $0 | $0 |
Agents Affiliated with this Home
-

Seller's Agent in 2024
Sonya Reiselt
The HomesFinder Realty Group
(843) 321-2158
91 Total Sales
-
J
Buyer's Agent in 2024
Jessica Akers
Keller Williams Realty
(330) 807-1917
20 Total Sales
-

Seller's Agent in 2019
Katie Gambla
Keller Williams Realty
(843) 605-8862
157 Total Sales
-

Buyer's Agent in 2019
Julia O'hara
Lowcountry Real Estate
(201) 456-8620
89 Total Sales
-
A
Seller's Agent in 2015
Alicia Baruffi
The HomesFinder Realty Group
-
N
Buyer's Agent in 2015
Nancy Hansen
Weichert Realtors Coastal PR
(843) 441-8685
60 Total Sales
Map
Source: Lowcountry Regional MLS
MLS Number: 162838
APN: R200-010-00B-0056-0000
- 47 Mary Elizabeth Dr
- 663 Sams Point Rd
- 24 James F Byrnes St
- 9 Attaway Ln
- 1 Royal Pines Blvd
- 19 Pickens St
- 86 Wade Hampton Dr
- 8 Marsh Hawk Dr
- 62 Westminster Place
- 100 Thomas Sumter St
- 88 Thomas Sumter St
- 6 Tuxedo Dr
- 4 Moultrie Ct
- 59 Francis Marion Cir
- 5 Tuxedo Dr
- 123 Francis Marion Cir
- 21 State Road S-7-578
- 552 Sams Point Rd
- 37 Park Square S
- TBD Arbor Victory Rd
