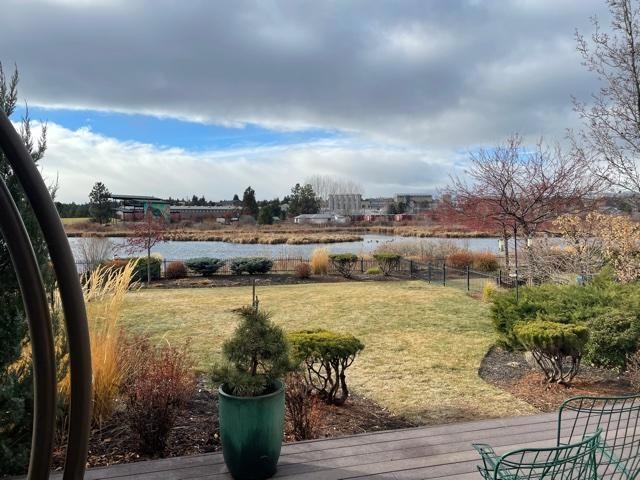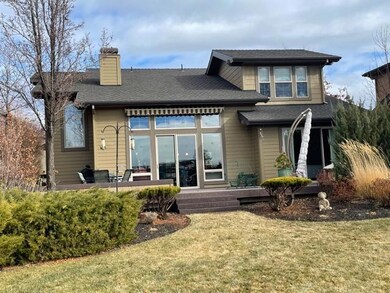
693 SW Otter Way Bend, OR 97702
Southern Crossing NeighborhoodEstimated Value: $1,434,000 - $2,152,000
Highlights
- No Units Above
- River View
- Vaulted Ceiling
- William E. Miller Elementary School Rated A-
- Open Floorplan
- Traditional Architecture
About This Home
As of December 2020SOLD, for MLS Comps only. Rare Deschutes River waterfront town home with large fenced yard, situated across the river from the Les Schwab Amphitheater in the coveted Old Mill District. Self standing structure (no common walls w/ neighbors). Only two of these self standing town homes exist in the Otter Run association. Great Cascade Mountain views, and home is situated fronting a popular walking/bike path paralleling the Deschutes River. Located adjacent to the Shops in the Old Mill.
Last Agent to Sell the Property
Stellar Realty Northwest License #200304085 Listed on: 01/01/2021
Last Buyer's Agent
Gregory Broderick
Townhouse Details
Home Type
- Townhome
Est. Annual Taxes
- $10,741
Year Built
- Built in 2004
Lot Details
- 9,148 Sq Ft Lot
- No Units Above
- No Common Walls
- No Units Located Below
- Fenced
- Landscaped
- Front and Back Yard Sprinklers
- Sprinklers on Timer
HOA Fees
- $565 Monthly HOA Fees
Parking
- 2 Car Attached Garage
- Heated Garage
- Garage Door Opener
- Driveway
Property Views
- River
- Mountain
- Park or Greenbelt
Home Design
- Traditional Architecture
- Stem Wall Foundation
- Frame Construction
- Asphalt Roof
Interior Spaces
- 2,459 Sq Ft Home
- 2-Story Property
- Open Floorplan
- Wired For Sound
- Vaulted Ceiling
- Ceiling Fan
- Gas Fireplace
- Double Pane Windows
- Great Room with Fireplace
- Laundry Room
Kitchen
- Eat-In Kitchen
- Breakfast Bar
- Oven
- Range
- Microwave
- Dishwasher
- Granite Countertops
- Disposal
Flooring
- Wood
- Carpet
- Tile
Bedrooms and Bathrooms
- 3 Bedrooms
- Primary Bedroom on Main
- Walk-In Closet
- Jack-and-Jill Bathroom
- Double Vanity
- Bathtub Includes Tile Surround
Home Security
Outdoor Features
- Patio
Schools
- Pine Ridge Elementary School
- Cascade Middle School
- Summit High School
Utilities
- Forced Air Heating and Cooling System
- Heating System Uses Natural Gas
Listing and Financial Details
- Assessor Parcel Number 209617
Community Details
Overview
- Otter Run Subdivision
- On-Site Maintenance
- Maintained Community
Recreation
- Trails
- Snow Removal
Security
- Carbon Monoxide Detectors
- Fire and Smoke Detector
- Fire Sprinkler System
Ownership History
Purchase Details
Home Financials for this Owner
Home Financials are based on the most recent Mortgage that was taken out on this home.Purchase Details
Purchase Details
Similar Homes in Bend, OR
Home Values in the Area
Average Home Value in this Area
Purchase History
| Date | Buyer | Sale Price | Title Company |
|---|---|---|---|
| Appley Alan J | $1,500,000 | First American Title | |
| Bell James D | -- | Amerititle | |
| Bell James D | $646,024 | Amerititle |
Mortgage History
| Date | Status | Borrower | Loan Amount |
|---|---|---|---|
| Open | Appley Alan J | $1,200,000 |
Property History
| Date | Event | Price | Change | Sq Ft Price |
|---|---|---|---|---|
| 12/31/2020 12/31/20 | Sold | $1,500,000 | 0.0% | $610 / Sq Ft |
| 12/29/2020 12/29/20 | Pending | -- | -- | -- |
| 12/28/2020 12/28/20 | For Sale | $1,500,000 | -- | $610 / Sq Ft |
Tax History Compared to Growth
Tax History
| Year | Tax Paid | Tax Assessment Tax Assessment Total Assessment is a certain percentage of the fair market value that is determined by local assessors to be the total taxable value of land and additions on the property. | Land | Improvement |
|---|---|---|---|---|
| 2024 | $13,071 | $780,670 | -- | -- |
| 2023 | $12,117 | $757,940 | $0 | $0 |
| 2022 | $11,305 | $714,440 | $0 | $0 |
| 2021 | $11,322 | $693,640 | $0 | $0 |
| 2020 | $10,741 | $693,640 | $0 | $0 |
| 2019 | $10,442 | $673,440 | $0 | $0 |
| 2018 | $10,147 | $653,830 | $0 | $0 |
| 2017 | $9,850 | $634,790 | $0 | $0 |
| 2016 | $9,393 | $616,310 | $0 | $0 |
| 2015 | $9,133 | $598,360 | $0 | $0 |
| 2014 | $8,864 | $580,940 | $0 | $0 |
Agents Affiliated with this Home
-
Greg Broderick

Seller's Agent in 2021
Greg Broderick
Stellar Realty Northwest
(541) 280-2363
1 in this area
69 Total Sales
-
G
Buyer's Agent in 2021
Gregory Broderick
Map
Source: Oregon Datashare
MLS Number: 220114345
APN: 209617
- 363 SW Bluff Dr Unit 208
- 363 SW Bluff Dr Unit 403
- 274 SW Bluff Dr
- 626 NW Arizona Ave
- 616 NW Arizona Ave
- 210 SW Log Ct
- 605 NW Delaware Ave
- 125 NW Broadway St
- 97 NW Jefferson Place
- 139 NW Broadway St
- 111 NW Jefferson Place
- 156 NW Jefferson Place
- 145 NW Jefferson Place
- 535 NW Florida Ave
- 78 SW Allen Rd
- 78 SW Allen Rd Unit 3
- 0 SW Taft Lot 3
- 805 NW Georgia Ave
- 234 NW Delaware Ave
- 295 NW Jefferson Place
- 693 SW Otter Way
- 705 SW Otter Way
- 681 SW Otter Way
- 717 SW Otter Way
- 669 SW Otter Way
- 669 SW Otter Way Unit 6
- 704 SW Otter Way
- 692 SW Otter Way Unit 15
- 692 SW Otter Way
- 686 SW Otter Way Unit 16
- 686 SW Otter Way
- 735 SW Otter Way
- 655 SW Otter Way Unit Lot 5
- 668 SW Otter Way Unit 18
- 668 SW Otter Way
- 747 SW Otter Way
- 636 SW Otter Way
- 759 SW Otter Way
- 759 SW Otter Way Unit 13

