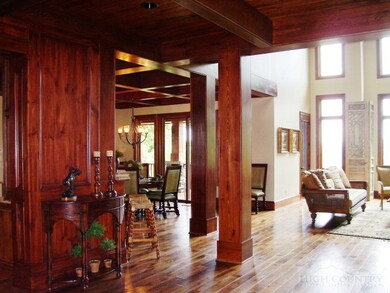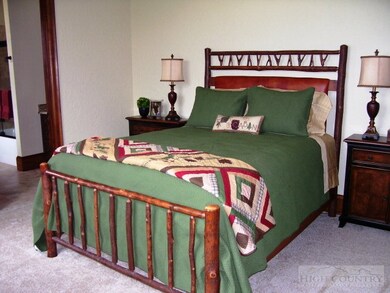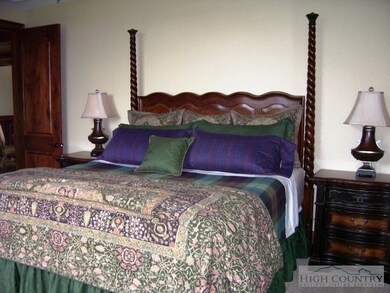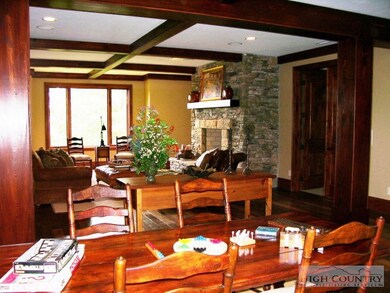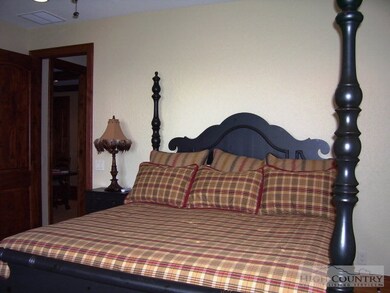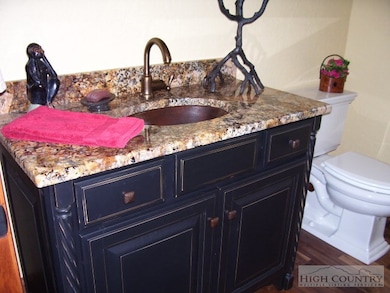
693 Thunderhill Trail Blowing Rock, NC 28605
Highlights
- Gated Community
- 1.07 Acre Lot
- Clubhouse
- Blowing Rock Elementary School Rated A
- Mountain View
- Traditional Architecture
About This Home
As of May 2012Construction is nearing completion on this spectacular lodge-type home built by Todd Construction. Beautiful view and open floor plan, multiple decks and porches, outside fireplace and grill area, extensive stonework, poplar bark siding, and many extras including 3-stop elevator, dual fuel zoned heat system with additional heat pump for 2nd floor, 2 Rinnai water heaters, security system, walnut flooring, 18 travertine in all baths and laundry. Large master suite is on the main level, with fireplace and sitting area, private deck, view, heated floor in bathroom. 2nd floor has 4 bedrooms, all with private baths and balconies, and loft area. Lower level has bedroom, full bath, half bath, bar, great room with fireplace and deck, game or theater room or den with deck, and another room with no windows that could be used as an office, exercise room, or theater room. 3-car garage attached with enclosed breezeway to house. Additional living area above garage (800 sf) has bedroom, bath, and living area. The unheated area under the garage would be great for a workshop, lawn tools, etc.
Home Details
Home Type
- Single Family
Est. Annual Taxes
- $5,292
Year Built
- Built in 2011
Lot Details
- 1.07 Acre Lot
- Property fronts a private road
- Southern Exposure
- Zoning described as Deed Restrictions,Residential,Subdivision
HOA Fees
- $83 Monthly HOA Fees
Home Design
- Traditional Architecture
- Mountain Architecture
- Shake Roof
- Wood Roof
- Wood Siding
- Stone Veneer
- Masonry
- Cedar
- Stone
Interior Spaces
- 3 Fireplaces
- Wood Burning Fireplace
- Stone Fireplace
- Gas Fireplace
- Double Pane Windows
- Mountain Views
- Pull Down Stairs to Attic
- Washer and Dryer Hookup
Kitchen
- <<builtInOvenToken>>
- Gas Range
- Recirculated Exhaust Fan
- <<microwave>>
- Dishwasher
- Disposal
Bedrooms and Bathrooms
- 6 Bedrooms
- Secondary Bathroom Jetted Tub
Finished Basement
- Walk-Out Basement
- Basement Fills Entire Space Under The House
Parking
- 3 Car Garage
- Private Parking
- Driveway
Outdoor Features
- Covered patio or porch
Schools
- Blowing Rock Elementary School
Utilities
- Forced Air Heating System
- Heating System Uses Propane
- Shared Well
- Gas Water Heater
- Private Sewer
Listing and Financial Details
- Home warranty included in the sale of the property
- Tax Lot 247
- Assessor Parcel Number 2818-61-4307-000
Community Details
Overview
- Firethorn Subdivision
Additional Features
- Clubhouse
- Gated Community
Ownership History
Purchase Details
Home Financials for this Owner
Home Financials are based on the most recent Mortgage that was taken out on this home.Similar Homes in Blowing Rock, NC
Home Values in the Area
Average Home Value in this Area
Purchase History
| Date | Type | Sale Price | Title Company |
|---|---|---|---|
| Warranty Deed | $1,900,000 | None Available |
Mortgage History
| Date | Status | Loan Amount | Loan Type |
|---|---|---|---|
| Open | $140,000 | Adjustable Rate Mortgage/ARM |
Property History
| Date | Event | Price | Change | Sq Ft Price |
|---|---|---|---|---|
| 05/15/2025 05/15/25 | For Sale | $3,750,000 | +97.4% | $533 / Sq Ft |
| 05/31/2012 05/31/12 | Sold | $1,900,000 | 0.0% | $243 / Sq Ft |
| 05/01/2012 05/01/12 | Pending | -- | -- | -- |
| 06/29/2009 06/29/09 | For Sale | $1,900,000 | -- | $243 / Sq Ft |
Tax History Compared to Growth
Tax History
| Year | Tax Paid | Tax Assessment Tax Assessment Total Assessment is a certain percentage of the fair market value that is determined by local assessors to be the total taxable value of land and additions on the property. | Land | Improvement |
|---|---|---|---|---|
| 2024 | $6,362 | $2,000,600 | $221,300 | $1,779,300 |
| 2023 | $7,442 | $2,000,600 | $221,300 | $1,779,300 |
| 2022 | $7,442 | $2,000,600 | $221,300 | $1,779,300 |
| 2021 | $8,654 | $1,892,700 | $221,300 | $1,671,400 |
| 2020 | $8,654 | $1,892,700 | $221,300 | $1,671,400 |
| 2019 | $8,654 | $1,892,700 | $221,300 | $1,671,400 |
| 2018 | $7,708 | $1,892,700 | $221,300 | $1,671,400 |
| 2017 | $7,708 | $1,892,700 | $221,300 | $1,671,400 |
| 2013 | -- | $191,459 | $177,500 | $13,959 |
Agents Affiliated with this Home
-
Jay Vincent

Seller's Agent in 2025
Jay Vincent
Berkshire Hathaway HomeServices Vincent Properties
(828) 295-0707
56 in this area
264 Total Sales
-
Karen K.L. Lewis
K
Seller's Agent in 2012
Karen K.L. Lewis
Karen Lewis, Realtor
(828) 264-8062
3 in this area
17 Total Sales
-
NONMLS MEMBER
N
Buyer's Agent in 2012
NONMLS MEMBER
NONMLS
130 in this area
2,476 Total Sales
Map
Source: High Country Association of REALTORS®
MLS Number: 85049
APN: 2818-61-4307-000
- TBD Lot 212 Thunderhill Trail
- #203 Thunderhill Trail Unit 203
- TBD Lot 217 Thunderhill Trail
- TBD Lot 217 Thunderhill Trail Unit 217
- TBD Lot 215 Thunderhill Trail
- TBD Lot 215 Thunderhill Trail Unit 215
- Lot 218 Stack Rock
- 250 Thunderhill Trail
- 239 Thunder Wood Trail
- Lot 240 Thunder Wood Trail Unit 240
- Lot 240 Thunder Wood Trail
- 203 Thunderhill Trail
- 405 Firethorn Trail
- TBD Lot 108 Firethorn Trail
- TBD Lot 108 Firethorn Trail Unit 108
- TBD Lot 121 Firethorn Trail
- TBD Lot 121 Firethorn Trail Unit 121
- TBD Lot 107 Firethorn Trail
- TBD Lot 107 Firethorn Trail Unit 107
- 142 Tanglewood Trail

