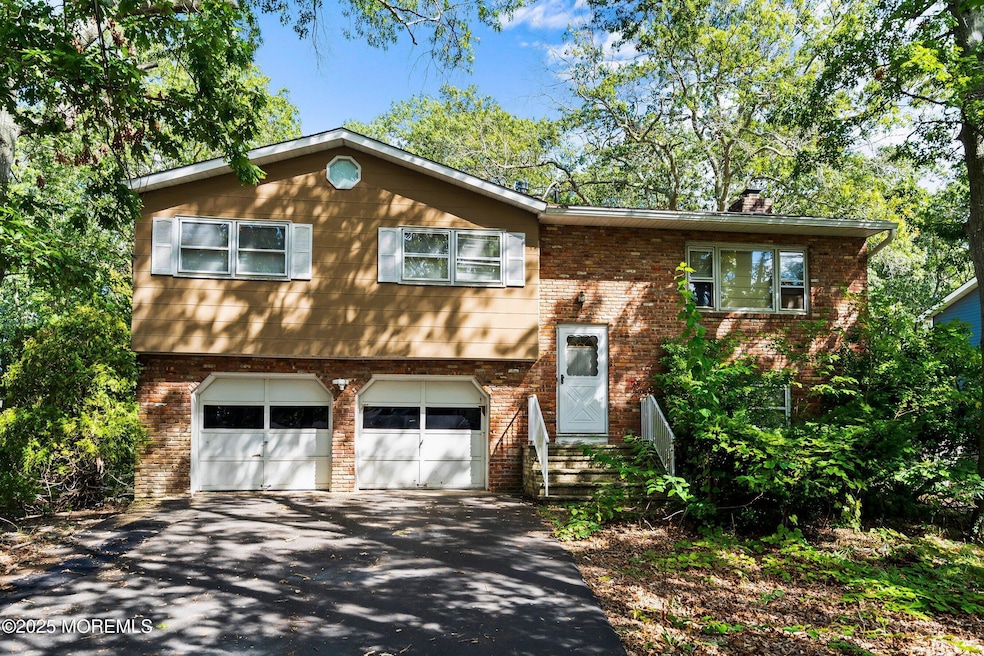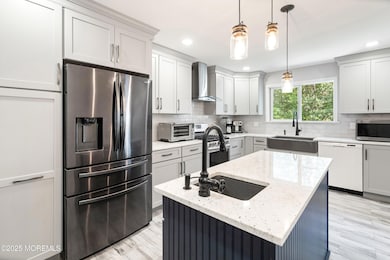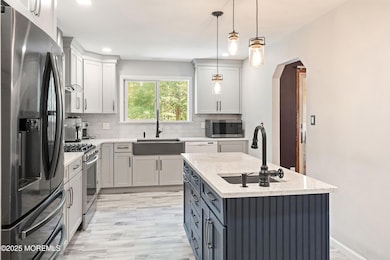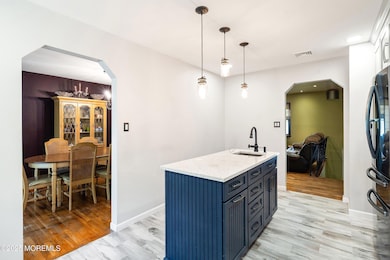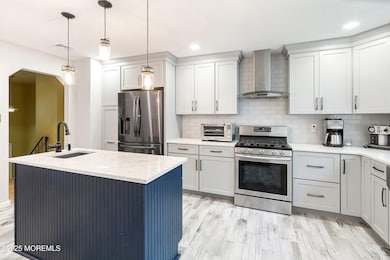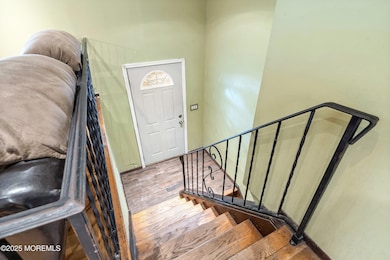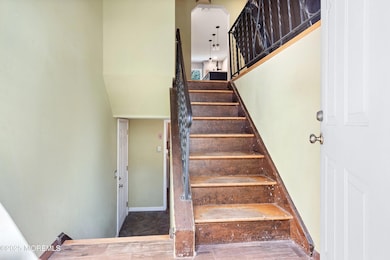
693 Vaughn Ave Toms River, NJ 08753
Estimated payment $3,002/month
Highlights
- New Kitchen
- Wood Flooring
- Granite Countertops
- Deck
- Attic
- No HOA
About This Home
Welcome home to this updated bi-level home tucked on a tree‑lined street in Toms River. The upper level offers a bright, open living room with hardwood floors, recessed lighting and a ceiling fan. An adjacent formal dining room features an entry to the enclosed patio and backyard deck—perfect for indoor‑outdoor entertaining. The newly remodeled chef's kitchen is the centerpiece of the home, boasting white shaker cabinetry, quartz countertops, subway‑tile backsplash, a large center island with pendant lighting and stainless‑steel appliances including a gas range, French‑door refrigerator and builtin dishwasher. Down the hall you'll find multiple generously sized bedrooms with hardwood floors and plenty of closet space. The bathrooms have been tastefully updated. The lower level provides additional living spaceideal for a family room, home office or guest suitewith its own entry from the driveway. Other highlights include central air, gas heat, new windows and an oversized driveway. Located near parks, (walking distance to the elementary school) and shopping, this home offers updated style, flexible living space and a convenient locationready for its new owner to move right in.
Listing Agent
Weichert Realtors-Ship Bottom License #2082157 Listed on: 09/10/2025

Home Details
Home Type
- Single Family
Est. Annual Taxes
- $5,814
Year Built
- Built in 1973
Lot Details
- 0.33 Acre Lot
- Lot Dimensions are 77 x 186
- Oversized Lot
Parking
- 2 Car Attached Garage
- Oversized Parking
- Garage Door Opener
- Double-Wide Driveway
Home Design
- Brick Exterior Construction
- Shingle Roof
- Vinyl Siding
Interior Spaces
- 2,204 Sq Ft Home
- 2-Story Property
- Wet Bar
- Recessed Lighting
- Light Fixtures
- Pendant Lighting
- Wood Burning Fireplace
- Sliding Doors
- Pull Down Stairs to Attic
Kitchen
- New Kitchen
- Stove
- Dishwasher
- Kitchen Island
- Granite Countertops
Flooring
- Wood
- Linoleum
- Ceramic Tile
Bedrooms and Bathrooms
- 3 Bedrooms
- 2 Full Bathrooms
- Bidet
- Primary Bathroom Bathtub Only
- Primary Bathroom includes a Walk-In Shower
Laundry
- Dryer
- Washer
Eco-Friendly Details
- Energy-Efficient Appliances
Outdoor Features
- Deck
- Enclosed Patio or Porch
- Exterior Lighting
Schools
- East Dover Elementary School
- Tr Intr East Middle School
- TOMS River East High School
Utilities
- Forced Air Heating and Cooling System
- Heating System Uses Oil Below Ground
- Natural Gas Water Heater
Community Details
- No Home Owners Association
- Toms River Subdivision
Listing and Financial Details
- Assessor Parcel Number 08-00725-0000-00003
Map
Home Values in the Area
Average Home Value in this Area
Tax History
| Year | Tax Paid | Tax Assessment Tax Assessment Total Assessment is a certain percentage of the fair market value that is determined by local assessors to be the total taxable value of land and additions on the property. | Land | Improvement |
|---|---|---|---|---|
| 2025 | $5,814 | $319,300 | $108,000 | $211,300 |
| 2024 | $5,527 | $319,300 | $108,000 | $211,300 |
| 2023 | $5,329 | $319,300 | $108,000 | $211,300 |
| 2022 | $5,329 | $319,300 | $108,000 | $211,300 |
| 2021 | $5,649 | $225,500 | $80,700 | $144,800 |
| 2020 | $5,624 | $225,500 | $80,700 | $144,800 |
| 2019 | $5,380 | $225,500 | $80,700 | $144,800 |
| 2018 | $5,308 | $225,500 | $80,700 | $144,800 |
| 2017 | $5,263 | $225,500 | $80,700 | $144,800 |
| 2016 | $5,126 | $225,500 | $80,700 | $144,800 |
| 2015 | $4,932 | $225,500 | $80,700 | $144,800 |
| 2014 | $4,695 | $225,500 | $80,700 | $144,800 |
Property History
| Date | Event | Price | List to Sale | Price per Sq Ft |
|---|---|---|---|---|
| 11/19/2025 11/19/25 | Price Changed | $480,000 | -3.8% | $218 / Sq Ft |
| 09/10/2025 09/10/25 | For Sale | $499,000 | -- | $226 / Sq Ft |
Purchase History
| Date | Type | Sale Price | Title Company |
|---|---|---|---|
| Deed | $244,500 | None Available |
Mortgage History
| Date | Status | Loan Amount | Loan Type |
|---|---|---|---|
| Previous Owner | $244,500 | Fannie Mae Freddie Mac |
About the Listing Agent

I have a very diverse background compared to many. I was born in Greece and lived in two States before i became an adult. Put myself through college while working two jobs and earned a few degrees. I love learning and helping people so real estate is perfect for me. It is challenging and rewarding. The level of trust that is put on the Realtor you hire is great, so you should choose carefully and by that, I mean choose me!
Smaragda's Other Listings
Source: MOREMLS (Monmouth Ocean Regional REALTORS®)
MLS Number: 22527181
APN: 08-00725-0000-00003
- 664 Vaughn Ave
- 1407 Weeping Willow Ct
- 1432 Weeping Willow Ct
- 984 Westminster Dr
- 741 Michigan Ave
- 601 Duchess Ct
- 704 Dunedin St
- 1425 Nevada Dr
- 886 Ocean View Dr
- 619 Fountain Dr
- 1915 Red Cedar St
- 1013 Bay Ave
- 786 Nebraska Ave
- 585 Fawn Dr
- 1624 Shady Ln
- 545 Duchess Ct
- 883 Astoria Dr
- 597 Huckleberry Ln
- 1599 Woodcrest Dr
- 918 Briar Ave
- 601 Duchess Ct
- 683 Princess Ct
- 567 Sica Ln
- 1966 South St
- 620 Brookside Dr
- 1632 Farragut Ave
- 511 Holly Village Ln
- 526 Bradley Blvd
- 512 Roosevelt Ave
- 629 Garfield Ave
- 58 Garden Ave
- 1258 Bay Ave
- 1015 Zircon Dr
- 34 Chadwick Ave
- 711 Bay Ave
- 22 Brookside Ct
- 512 Terrace Ave
- 100 Kaplan Ct
- 213 Ocean Ave
- 330 Barcelona Dr
