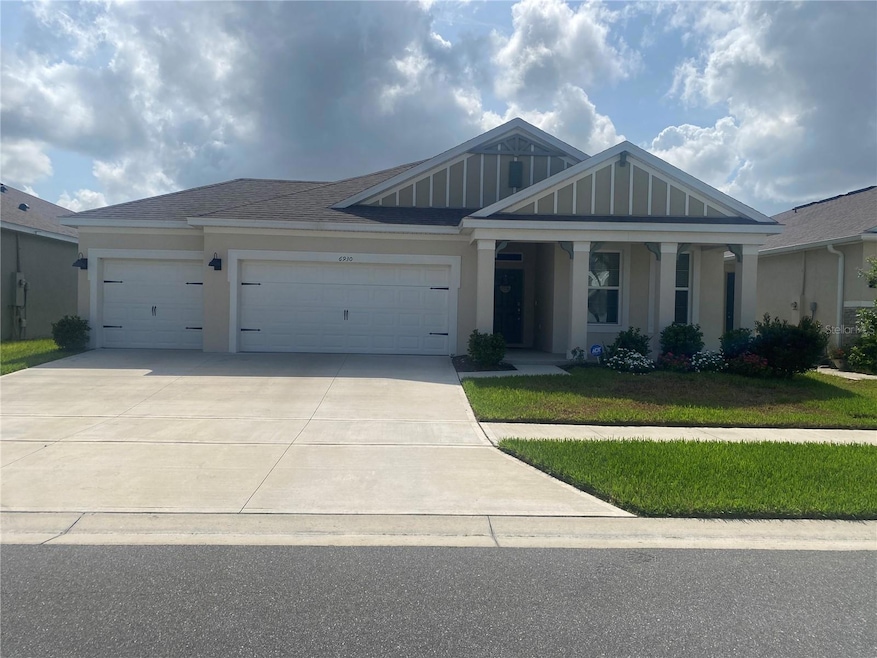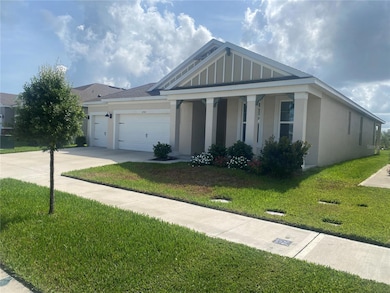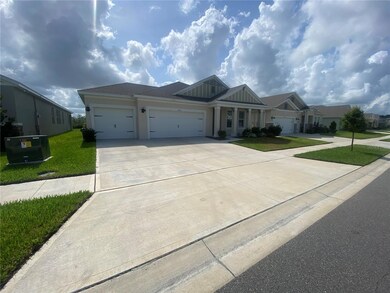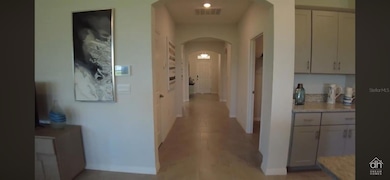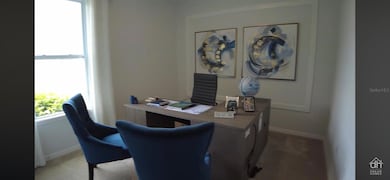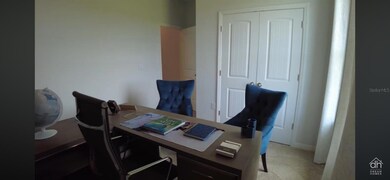6930 Audobon Osprey Cove Harmony, FL 34773
Highlights
- Water Views
- Fitness Center
- Clubhouse
- Golf Course Community
- Open Floorplan
- Granite Countertops
About This Home
The Robinson floor plan in Harmony West is a 4-bedroom, 3 full bathroom, 3 car garage beauty, providing ample space for a growing family or those who enjoy hosting guests. The 4 spacious bedrooms ensure privacy and comfort, creating a tranquil environment to unwind after a long day. All bedrooms are equipped with remote ceiling fans and feature walk in closets. The kitchen features sleek granite countertops, modern SS appliances, and extended cabinets with plenty of storage space, catering to all your culinary needs. The island has drop lights, the dining room a beautiful light fixture and the living room has a light fixture/retractable fan. The large primary bedroom features an ensuite bathroom with double vanities, plenty of counter space, separate garden tub and shower, and a large primary closet.The laundry room has a Samsung washer and dryer, the washer is a superspeed steam machine and dryer is a multi-steam moisture sensor dryer.A sliding barn door separates the two front bedrooms and bathroom from the guest bedroom and bathroom across the hall and provides a more private setting.This community has walking trails and several play areas for the kiddies. There is also a beautiful Clubhouse that features a very large pool and the awesome gym that is the boast of the community.Home also has ADT security, with an optional monthly monitoring service fee of $54.This location provides easy access to the Turnpike, shopping, dining, schools, Lake Nona, the Airport and even the East coast beaches.Don't miss it!
Listing Agent
MACERA REALTY GROUP INC Brokerage Phone: 407-246-1677 License #704056 Listed on: 06/20/2025
Home Details
Home Type
- Single Family
Est. Annual Taxes
- $2,822
Year Built
- Built in 2023
Lot Details
- 6,970 Sq Ft Lot
- Near Conservation Area
- Cul-De-Sac
- Landscaped
Parking
- 3 Car Attached Garage
- Garage Door Opener
- Driveway
Property Views
- Water
- Park or Greenbelt
Interior Spaces
- 2,106 Sq Ft Home
- 1-Story Property
- Open Floorplan
- Tray Ceiling
- Ceiling Fan
- Double Pane Windows
- Insulated Windows
- Blinds
- Family Room Off Kitchen
- Formal Dining Room
- Inside Utility
- Home Security System
Kitchen
- Range
- Recirculated Exhaust Fan
- Microwave
- Dishwasher
- Granite Countertops
- Disposal
Flooring
- Carpet
- Concrete
- Ceramic Tile
Bedrooms and Bathrooms
- 4 Bedrooms
- Split Bedroom Floorplan
- En-Suite Bathroom
- Walk-In Closet
- 3 Full Bathrooms
- Makeup or Vanity Space
- Single Vanity
- Private Water Closet
- Bathtub With Separate Shower Stall
- Garden Bath
Laundry
- Laundry Room
- Dryer
- Washer
Schools
- Harmony Community Elementary School
- Harmony Middle School
- Harmony High School
Utilities
- Central Heating and Cooling System
- Heat Pump System
- Thermostat
- Electric Water Heater
- High Speed Internet
- Cable TV Available
Additional Features
- Reclaimed Water Irrigation System
- Covered patio or porch
- Property is near a golf course
Listing and Financial Details
- Residential Lease
- Security Deposit $2,700
- Property Available on 6/28/25
- Tenant pays for carpet cleaning fee, cleaning fee, re-key fee
- The owner pays for grounds care, laundry, management, pest control
- 12-Month Minimum Lease Term
- $47 Application Fee
- Assessor Parcel Number 13-26-31-3497-0001-0930
Community Details
Overview
- Property has a Home Owners Association
- Peter Macera Association, Phone Number (407) 970-2104
- Villages At Harmony Ph 2A Subdivision
- Association Owns Recreation Facilities
- The community has rules related to allowable golf cart usage in the community, vehicle restrictions
Amenities
- Clubhouse
Recreation
- Golf Course Community
- Recreation Facilities
- Community Playground
- Fitness Center
- Community Pool
- Park
- Dog Park
- Trails
Pet Policy
- Pets up to 35 lbs
- Pet Size Limit
- Pet Deposit $300
- 2 Pets Allowed
- $300 Pet Fee
- Dogs and Cats Allowed
- Breed Restrictions
Map
Source: Stellar MLS
MLS Number: S5129441
APN: 13-26-31-3497-0001-0930
- 2816 Swooping Sparrow Dr
- 2655 Swooping Sparrow Dr
- 6960 Audobon Osprey Cove
- 3347 Primrose Willow Dr
- 3339 Primrose Willow Dr
- 7041 Buttonbush Loop
- 6943 Cupseed Ln
- 7013 Beargrass Rd
- 3310 Cat Brier Trail
- 3317 Schoolhouse Rd
- 3304 Cat Brier Trail
- 3305 Cat Brier Trail
- 6919 Cupseed Ln
- 3426 Schoolhouse Rd
- 6905 Beargrass Rd
- 0 Five Oaks Dr
- 3349 Schoolhouse Rd
- 3312 Cordgrass Place
- 7128 Five Oaks Dr
- 7132 Five Oaks Dr
