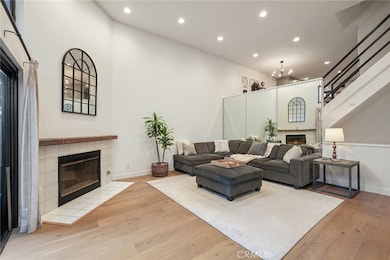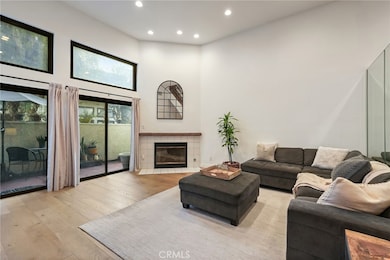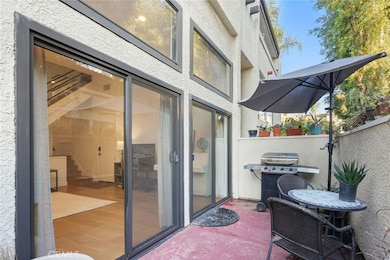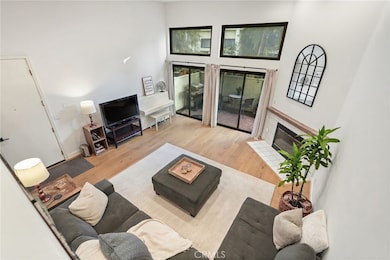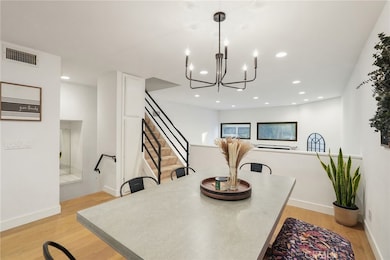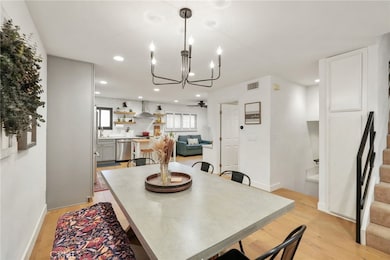6930 De Celis Place Van Nuys, CA 91406
Estimated payment $4,279/month
Highlights
- Spa
- Gated Community
- Open Floorplan
- Primary Bedroom Suite
- 2.24 Acre Lot
- Valley View
About This Home
Rare opportunity to own in highly desired Lake Balboa townhome complex! Tri-level with open and airy floor plan features dramatic high ceilings in living room, 3 spacious bedrooms, 3 full bathrooms, attached 2-car garage with laundry. Retreat-like master bedroom has vaulted ceilings, walk-in closet, dual sinks in attached bathroom, and balcony overlooking the well-manicured grounds. Sophisticated and modern finishes throughout – sleek engineered-wood floors and recessed lighting in living room and kitchen/dining area, stylish tile and upgraded counter tops in bathrooms, updated and open kitchen. Sitting room off kitchen can double as an office/den, game room, or whatever suits your needs! Water heater and HVAC replaced in 2024. Excellently maintained HOA offers gated entrance, pool/spa, several guest parking spots, and HOA dues under $400/mo! Located on a tree-lined residential street with easy access to freeways, Lake Balboa Park, golf courses, Ventura Blvd. shops and dining. Don’t miss this one!
Listing Agent
Coldwell Banker Realty Brokerage Phone: 626-675-7438 License #01965843 Listed on: 11/12/2025

Open House Schedule
-
Sunday, November 16, 20251:00 to 4:00 pm11/16/2025 1:00:00 PM +00:0011/16/2025 4:00:00 PM +00:00Add to Calendar
Townhouse Details
Home Type
- Townhome
Est. Annual Taxes
- $5,165
Year Built
- Built in 1989
HOA Fees
- $375 Monthly HOA Fees
Parking
- 2 Car Attached Garage
- Parking Available
- Automatic Gate
Property Views
- Valley
- Neighborhood
Home Design
- Spanish Architecture
- Mediterranean Architecture
- Entry on the 1st floor
Interior Spaces
- 1,615 Sq Ft Home
- 3-Story Property
- Open Floorplan
- High Ceiling
- Ceiling Fan
- Recessed Lighting
- Decorative Fireplace
- Double Pane Windows
- Living Room
- Dining Room
- Home Office
- Storage
Kitchen
- Eat-In Kitchen
- Gas Oven
- Gas Range
Bedrooms and Bathrooms
- 3 Bedrooms
- All Upper Level Bedrooms
- Primary Bedroom Suite
- Walk-In Closet
- Remodeled Bathroom
- 3 Full Bathrooms
- Dual Vanity Sinks in Primary Bathroom
- Bathtub with Shower
Laundry
- Laundry Room
- Laundry in Garage
Outdoor Features
- Spa
- Patio
- Exterior Lighting
- Outdoor Grill
Additional Features
- ENERGY STAR Qualified Equipment
- Two or More Common Walls
- Central Heating and Cooling System
Listing and Financial Details
- Tax Lot 1
- Tax Tract Number 45489
- Assessor Parcel Number 2225002042
- $222 per year additional tax assessments
Community Details
Overview
- Master Insurance
- 48 Units
- De Celis Place Condo Assoc Association, Phone Number (818) 382-7300
- Bowker & Roth Property Svcs HOA
- Maintained Community
Recreation
- Community Pool
- Community Spa
Pet Policy
- Pets Allowed with Restrictions
- Pet Size Limit
Additional Features
- Community Barbecue Grill
- Gated Community
Map
Home Values in the Area
Average Home Value in this Area
Tax History
| Year | Tax Paid | Tax Assessment Tax Assessment Total Assessment is a certain percentage of the fair market value that is determined by local assessors to be the total taxable value of land and additions on the property. | Land | Improvement |
|---|---|---|---|---|
| 2025 | $5,165 | $420,241 | $182,300 | $237,941 |
| 2024 | $5,165 | $412,002 | $178,726 | $233,276 |
| 2023 | $5,067 | $403,924 | $175,222 | $228,702 |
| 2022 | $4,832 | $396,005 | $171,787 | $224,218 |
| 2021 | $4,767 | $388,241 | $168,419 | $219,822 |
| 2019 | $4,625 | $376,727 | $163,425 | $213,302 |
| 2018 | $4,582 | $369,341 | $160,221 | $209,120 |
| 2016 | $4,368 | $355,000 | $154,000 | $201,000 |
| 2015 | $2,023 | $158,272 | $51,429 | $106,843 |
| 2014 | -- | $155,173 | $50,422 | $104,751 |
Property History
| Date | Event | Price | List to Sale | Price per Sq Ft |
|---|---|---|---|---|
| 11/12/2025 11/12/25 | For Sale | $659,000 | -- | $408 / Sq Ft |
Purchase History
| Date | Type | Sale Price | Title Company |
|---|---|---|---|
| Interfamily Deed Transfer | -- | Westminster Title Company | |
| Interfamily Deed Transfer | -- | Progressive | |
| Grant Deed | $355,000 | Progressive |
Mortgage History
| Date | Status | Loan Amount | Loan Type |
|---|---|---|---|
| Open | $263,000 | New Conventional | |
| Closed | $284,000 | New Conventional |
Source: California Regional Multiple Listing Service (CRMLS)
MLS Number: SR25256573
APN: 2225-002-042
- 7049 De Celis Place
- 7058 Petit Ave
- 16723 Vanowen St
- 16820 Hart St
- 6640 De Celis Place
- 6641 Gerald Ave
- 7038 Mclennan Ave
- 7129 Forbes Ave
- 6938 Balboa Blvd
- 6714 Mclennan Ave
- 6540 Hayvenhurst Ave Unit 28
- 6700 Balboa Blvd
- 6524 Petit Ave
- 7035 Woodley Ave Unit 203
- 7035 Woodley Ave Unit 205
- 7035 Woodley Ave Unit 204
- 7035 Woodley Ave Unit 113
- 7005 Woodley Ave
- 7045 Woodley Ave Unit 110
- 7045 Woodley Ave Unit 218
- 16547 Vanowen St
- 16505 Vanowen St
- 16706 Tim Ln
- 16815-16819 Vanowen St
- 6650 Hayvenhurst Ave
- 7203 Rubio Ave
- 6602 De Celis Place
- 16226 Vanowen St Unit 207
- 16226 Vanowen St Unit 103
- 7225 Forbes Ave
- 6700 Balboa Blvd Unit 1
- 16616 Haynes St
- 16955 Bassett St
- 16141 Vanowen St
- 7025 Woodley Ave
- 7035 Woodley Ave Unit 113
- 7310 Balboa Blvd
- 7310 Balboa Blvd Unit F
- 7121 Woodley Ave
- 6729 Woodley Ave Unit 6

