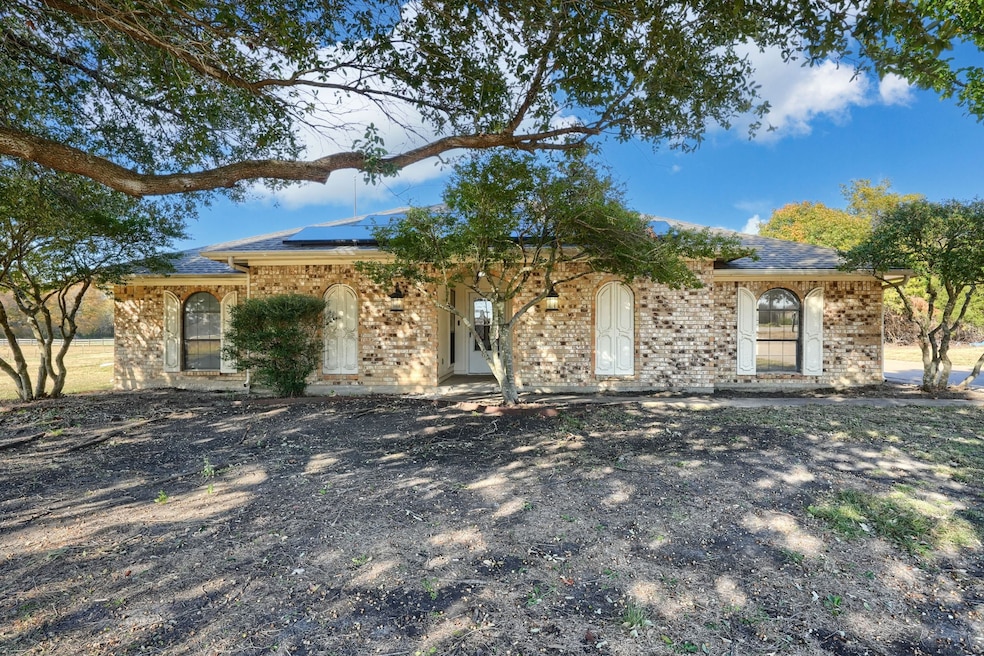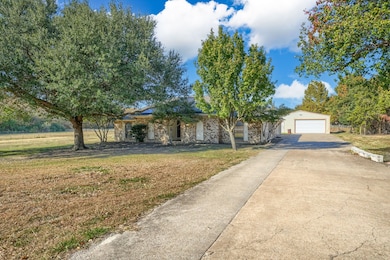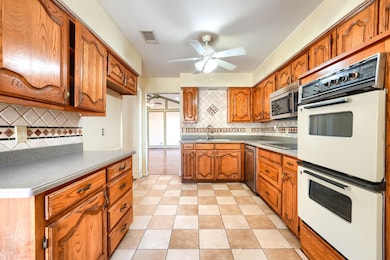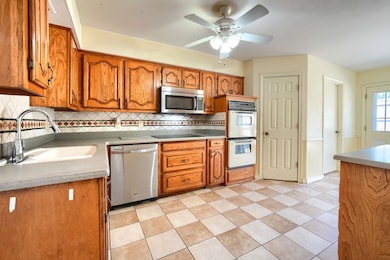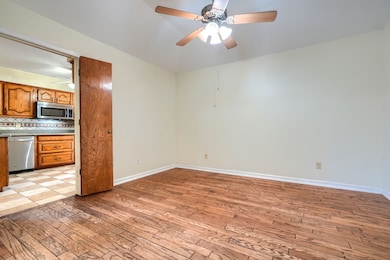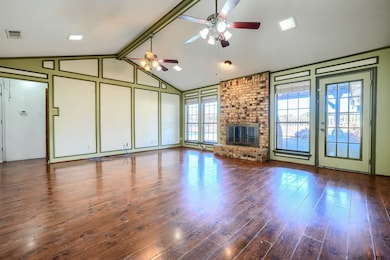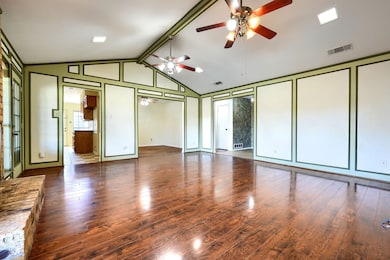Estimated payment $2,962/month
Highlights
- Popular Property
- In Ground Pool
- Traditional Architecture
- Rita Smith Elementary School Rated A+
- 1.39 Acre Lot
- Engineered Wood Flooring
About This Home
This is an AS IS PROPERTY, below market value and located outside the city limits. I’m thrilled to present an exceptional opportunity to own a wonderful one-story, four-bedroom, two bath brick home with 2 car garage that is situated on 1.39 acres in the award-winning Wylie Independent School District—just minutes from the scenic shores of Lake Lavon. This cul-de-sac property offers a fully fenced, area perfect for all your pets. The home features a wonderfully designed floor plan, including a primary ensuite bedroom with walk in shower with double vanity. Oversized living room with a cozy wood-burning brick fireplace. From here, enjoy views of the covered patio, a fenced pool area, ideal for outdoor family and friends entertaining. Adding to the appeal is a separate 30x35 metal garage workshop, complete with electricity, and dual garage doors for easy access. Whether you need space for vehicles, lawn equipment, or recreational gear, this versatile structure is ready to serve. Included are the solar panels that are installed on both the home and the detached garage, offering energy efficiency and long-term savings. This ranch-style home provides privacy and room to personalize so bring your creativity. With nearby access to shopping, restaurants, schools, so, convenience is never far away. If you’re seeking a peaceful lifestyle with room to grow and the freedom to make it your own, this property is must-see. Buyer to purchase new survey.
Listing Agent
Epps Realty, LLC Brokerage Phone: 972-289-7788 License #0547404 Listed on: 11/14/2025
Home Details
Home Type
- Single Family
Est. Annual Taxes
- $6,626
Year Built
- Built in 1981
Lot Details
- 1.39 Acre Lot
- Wood Fence
HOA Fees
- $38 Monthly HOA Fees
Parking
- 2 Car Attached Garage
Home Design
- Traditional Architecture
- Brick Exterior Construction
- Slab Foundation
- Composition Roof
Interior Spaces
- 2,013 Sq Ft Home
- 1-Story Property
- Ceiling Fan
- Wood Burning Fireplace
Kitchen
- Eat-In Kitchen
- Electric Oven
- Electric Cooktop
- Dishwasher
Flooring
- Engineered Wood
- Laminate
- Ceramic Tile
Bedrooms and Bathrooms
- 4 Bedrooms
- 2 Full Bathrooms
Outdoor Features
- In Ground Pool
- Covered Patio or Porch
- Rain Gutters
Schools
- Smith Elementary School
- Wylie High School
Utilities
- Central Air
- Heating Available
- Aerobic Septic System
Community Details
- Association fees include management
- Dove Creek Hao Association
- Dove Creek Monroe Add Subdivision
Listing and Financial Details
- Tax Lot 14
- Assessor Parcel Number R117100001401
Map
Home Values in the Area
Average Home Value in this Area
Tax History
| Year | Tax Paid | Tax Assessment Tax Assessment Total Assessment is a certain percentage of the fair market value that is determined by local assessors to be the total taxable value of land and additions on the property. | Land | Improvement |
|---|---|---|---|---|
| 2025 | $958 | $459,889 | $171,542 | $321,873 |
| 2024 | $958 | $418,081 | $171,542 | $358,099 |
| 2023 | $958 | $380,074 | $131,955 | $276,634 |
| 2022 | $5,637 | $345,522 | $138,900 | $222,074 |
| 2021 | $5,369 | $314,111 | $90,285 | $223,826 |
| 2020 | $5,385 | $300,063 | $90,285 | $209,778 |
| 2019 | $5,262 | $276,657 | $90,285 | $214,313 |
| 2018 | $4,809 | $251,506 | $90,285 | $207,644 |
| 2017 | $4,372 | $273,636 | $90,285 | $183,351 |
| 2016 | $4,011 | $207,856 | $62,505 | $145,351 |
| 2015 | $3,073 | $199,500 | $62,505 | $136,995 |
Property History
| Date | Event | Price | List to Sale | Price per Sq Ft |
|---|---|---|---|---|
| 11/14/2025 11/14/25 | For Sale | $450,000 | -- | $224 / Sq Ft |
Purchase History
| Date | Type | Sale Price | Title Company |
|---|---|---|---|
| Interfamily Deed Transfer | -- | None Available | |
| Vendors Lien | -- | Hftc |
Mortgage History
| Date | Status | Loan Amount | Loan Type |
|---|---|---|---|
| Open | $160,500 | Purchase Money Mortgage |
Source: North Texas Real Estate Information Systems (NTREIS)
MLS Number: 21104986
APN: R-1171-000-0140-1
- 7907 Elaine Ct
- 7905 Elaine Ct
- 2609 Elaine Dr
- 7808 Brianna Dr
- Lexington II Plan at Enchanted Creek
- Landry Plan at Enchanted Creek
- Kingston Plan at Enchanted Creek
- Presley Plan at Enchanted Creek
- Claremont Plan at Enchanted Creek
- Windsor Plan at Enchanted Creek
- Kentwood Plan at Enchanted Creek
- Cody Plan at Enchanted Creek
- Carleigh Plan at Enchanted Creek
- Pinehurst Plan at Enchanted Creek
- 2605 Greenlawn Dr
- 2609 Greenlawn Dr
- 7703 Windomere Dr
- Casina Plan at Ladera Wylie
- Arabella Plan at Ladera Wylie
- Castella Plan at Ladera Wylie
- 1621 Hightimber Ln
- 1529 Windward Ln
- 1314 Windward Ln
- 1514 Lonesome Dove Trail
- 1405 Gairloch Dr
- 1303 W Coral Reef Ln
- 7304 Meadow Glen Dr
- 1209 Starpoint Ln
- 1807 Spinnaker Way
- 2606 Ash Dr
- 3004 Charles Dr
- 3027 Lena Dr
- 3505 Summer Dr
- 1412 Cheyenne Rd
- 1266 Huffines Blvd
- 2309 Parker Rd
- 3400 Mcmillen Rd
- 549 Seminole Trail
- 1016 Huffines Blvd
- 1228 Sapphire Ln
