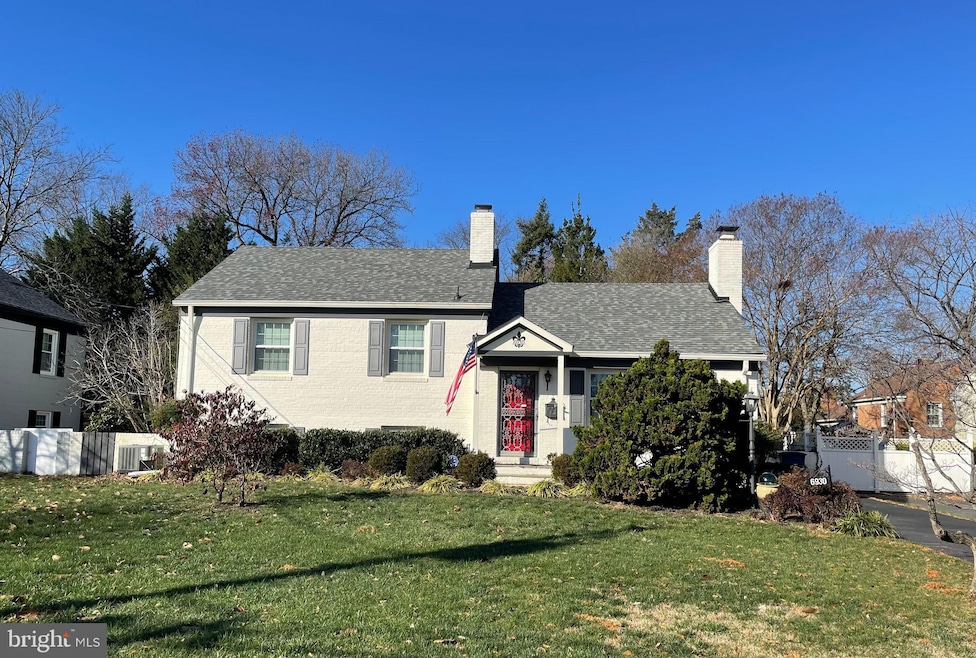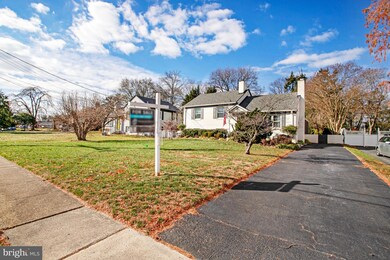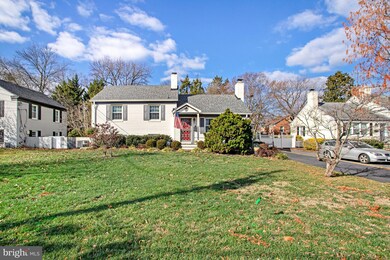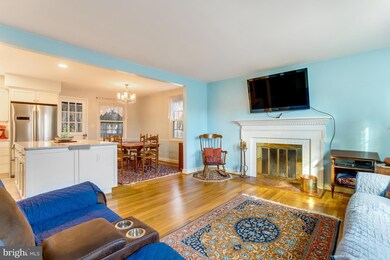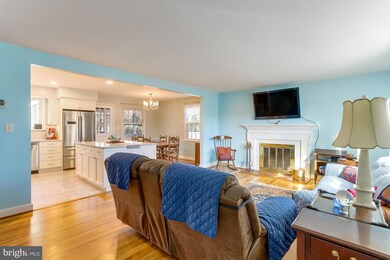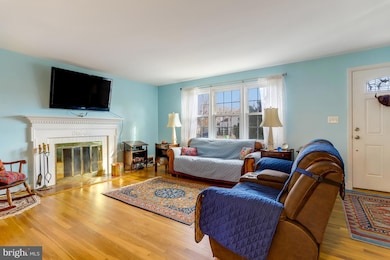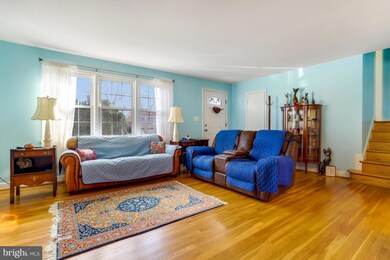
6930 Essex Ave Springfield, VA 22150
Highlights
- View of Trees or Woods
- Colonial Architecture
- Partially Wooded Lot
- Open Floorplan
- Private Lot
- Wood Flooring
About This Home
As of January 2025Welcome home to this beautiful all brick 3 level single family home in Yates Village, right in the heart of Springfield! Gleaming hardwood floors greet your entrance into the living room with an updated white brick and mantle wood burning fireplace. An abundance of sunlight pours into the completely open main level floor plan. The fully renovated kitchen is open to the living and dining room and features a massive island with Quartz countertop, recessed lighting, tons of cabinets, 12x24 gray tile flooring, white cabinetry, gray subway tile backsplash, Quartz counters, new stainless steel appliances and a huge window to the large rear yard. Hardwood floors continue to the upper level with 3 bedrooms and one fully renovated bathroom with custom tile shower/tub. Enjoy tons of storage space in the walk-up attic, a rare find indeed! The lower level features tile flooring, another fully renovated bathroom with custom tile shower/tub. The lower level space is large and can be used as an in-law suite, 4th bedroom, gym, office, etc. Lots of options! Enjoy cool fall nights and warm summer days on the fully screened in composite deck with a ceiling fan! The composite deck continues to a large grilling area and steps down to a paver patio. This wonderful home also has a new roof, HVAC, hot water heater, and sump pump! Closely located to Springfield Town Center with dining, shopping, and minutes away from the Blue line Franconia Metro station. Located just outside of 95, 395, and 495, making commutes to Ft. Belvoir, the Pentagon, and DC a breeze! Don't miss out on your chance to own this amazing home!
Last Agent to Sell the Property
Pearson Smith Realty, LLC License #0225221784 Listed on: 12/10/2024

Home Details
Home Type
- Single Family
Est. Annual Taxes
- $7,360
Year Built
- Built in 1954 | Remodeled in 2017
Lot Details
- 9,657 Sq Ft Lot
- Extensive Hardscape
- Private Lot
- Premium Lot
- Partially Wooded Lot
- Backs to Trees or Woods
- Property is zoned 140
Property Views
- Woods
- Garden
Home Design
- Colonial Architecture
- Brick Exterior Construction
- Concrete Perimeter Foundation
Interior Spaces
- Property has 3 Levels
- Open Floorplan
- Chair Railings
- Ceiling Fan
- Fireplace With Glass Doors
- Screen For Fireplace
- Fireplace Mantel
- Double Pane Windows
- Window Screens
- Living Room
- Formal Dining Room
- Wood Flooring
- Fire and Smoke Detector
Kitchen
- Electric Oven or Range
- Stove
- Built-In Microwave
- Dishwasher
- Stainless Steel Appliances
- Disposal
Bedrooms and Bathrooms
- 3 Bedrooms
- En-Suite Primary Bedroom
Laundry
- Dryer
- Washer
Finished Basement
- Heated Basement
- Connecting Stairway
- Interior and Exterior Basement Entry
- Natural lighting in basement
Parking
- Driveway
- Off-Street Parking
Outdoor Features
- Patio
- Shed
Schools
- Lynbrook Elementary School
- Key Middle School
- John R. Lewis High School
Utilities
- Forced Air Heating and Cooling System
- Vented Exhaust Fan
- Natural Gas Water Heater
Community Details
- No Home Owners Association
- Yates Village Subdivision, Model A Floorplan
Listing and Financial Details
- Tax Lot 23
- Assessor Parcel Number 0804 03020023
Ownership History
Purchase Details
Home Financials for this Owner
Home Financials are based on the most recent Mortgage that was taken out on this home.Purchase Details
Home Financials for this Owner
Home Financials are based on the most recent Mortgage that was taken out on this home.Similar Homes in Springfield, VA
Home Values in the Area
Average Home Value in this Area
Purchase History
| Date | Type | Sale Price | Title Company |
|---|---|---|---|
| Deed | $670,000 | Chicago Title | |
| Deed | $500,000 | None Available |
Mortgage History
| Date | Status | Loan Amount | Loan Type |
|---|---|---|---|
| Open | $536,000 | New Conventional | |
| Previous Owner | $431,952 | VA | |
| Previous Owner | $450,000 | New Conventional |
Property History
| Date | Event | Price | Change | Sq Ft Price |
|---|---|---|---|---|
| 01/03/2025 01/03/25 | Sold | $670,000 | +6.3% | $359 / Sq Ft |
| 12/11/2024 12/11/24 | Pending | -- | -- | -- |
| 12/10/2024 12/10/24 | For Sale | $629,999 | +26.0% | $337 / Sq Ft |
| 11/13/2017 11/13/17 | Sold | $500,000 | -2.0% | $268 / Sq Ft |
| 10/10/2017 10/10/17 | Pending | -- | -- | -- |
| 07/28/2017 07/28/17 | Price Changed | $510,000 | -1.9% | $273 / Sq Ft |
| 06/26/2017 06/26/17 | For Sale | $520,000 | -- | $279 / Sq Ft |
Tax History Compared to Growth
Tax History
| Year | Tax Paid | Tax Assessment Tax Assessment Total Assessment is a certain percentage of the fair market value that is determined by local assessors to be the total taxable value of land and additions on the property. | Land | Improvement |
|---|---|---|---|---|
| 2024 | $7,360 | $635,340 | $265,000 | $370,340 |
| 2023 | $6,869 | $608,720 | $250,000 | $358,720 |
| 2022 | $6,460 | $564,920 | $240,000 | $324,920 |
| 2021 | $5,824 | $496,260 | $200,000 | $296,260 |
| 2020 | $5,660 | $478,270 | $195,000 | $283,270 |
| 2019 | $5,102 | $431,080 | $180,000 | $251,080 |
| 2018 | $4,814 | $418,590 | $170,000 | $248,590 |
| 2017 | $4,727 | $407,160 | $170,000 | $237,160 |
| 2016 | $4,547 | $392,510 | $160,000 | $232,510 |
| 2015 | $4,274 | $382,950 | $155,000 | $227,950 |
| 2014 | $4,135 | $371,310 | $150,000 | $221,310 |
Agents Affiliated with this Home
-

Seller's Agent in 2025
Eric Rasnic
Pearson Smith Realty, LLC
(703) 955-6599
2 in this area
28 Total Sales
-

Buyer's Agent in 2025
Kelly Martinez
EXP Realty, LLC
(571) 839-2852
3 in this area
275 Total Sales
-
I
Seller's Agent in 2017
Irene deLeon
Redfin Corporation
Map
Source: Bright MLS
MLS Number: VAFX2213046
APN: 0804-03020023
- 6001 Brandon Ave
- 6029 Amherst Ave
- 6822 Floyd Ave
- 6821 Floyd Ave
- 6910 Gilbert St
- 6005 Frederick St
- 5909 Frederick St
- 6610 Stagecoach St
- 7209 Halifax Place
- 7212 Highland St
- 5915 Amelia St
- 7403 Bath St
- 7016 Utica St
- 6221 Frontier Dr
- 7435 Bath St
- 7247 Reservoir Rd
- 6303 Julian St
- 7203 Tanager St
- 7035 Calamo St
- 7003 Catlett St
